トラディショナルスタイルのファミリールーム (薪ストーブ、濃色無垢フローリング、茶色い床) の写真
絞り込み:
資材コスト
並び替え:今日の人気順
写真 1〜20 枚目(全 21 枚)
1/5
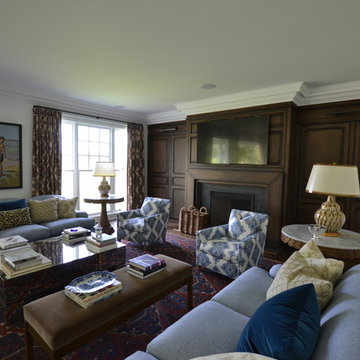
Open concept living and family room, looking out onto 60 linear feet of glass cantileverd over walkout basement. Full functional wood burning fireplace, unfinished oak hardwood in cheveron pattern with borders. large recessed panel archways. Oak builtins. Fireplace is herringbone. Marble surround and mantel for fireplace.
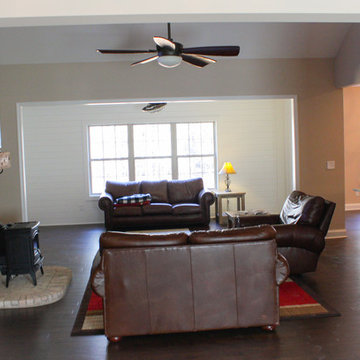
アトランタにある低価格の中くらいなトラディショナルスタイルのおしゃれなオープンリビング (ベージュの壁、濃色無垢フローリング、薪ストーブ、レンガの暖炉まわり、据え置き型テレビ、茶色い床) の写真
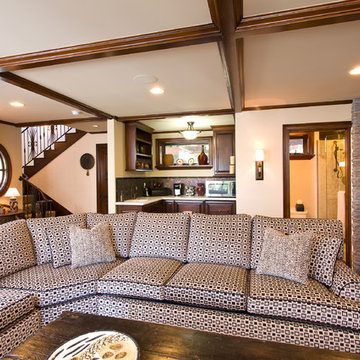
Please visit my website directly by copying and pasting this link directly into your browser: http://www.berensinteriors.com/ to learn more about this project and how we may work together!
A cozy guest house haven complete with kitchenette and bathroom. Robert Naik Photography.
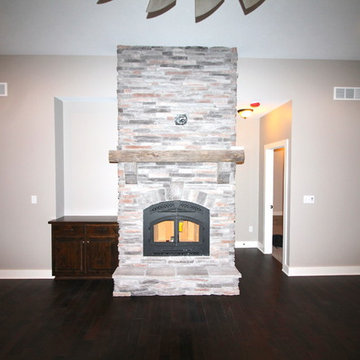
Family room with wood burning fireplace.
カンザスシティにある高級な広いトラディショナルスタイルのおしゃれなオープンリビング (グレーの壁、濃色無垢フローリング、薪ストーブ、石材の暖炉まわり、壁掛け型テレビ、茶色い床) の写真
カンザスシティにある高級な広いトラディショナルスタイルのおしゃれなオープンリビング (グレーの壁、濃色無垢フローリング、薪ストーブ、石材の暖炉まわり、壁掛け型テレビ、茶色い床) の写真
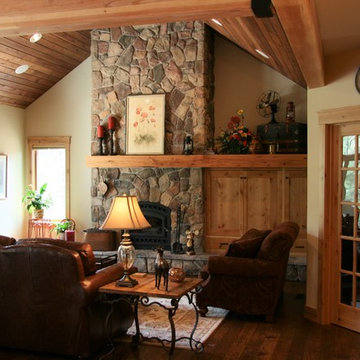
アルバカーキにある高級な中くらいなトラディショナルスタイルのおしゃれなオープンリビング (濃色無垢フローリング、薪ストーブ、石材の暖炉まわり、埋込式メディアウォール、茶色い床) の写真
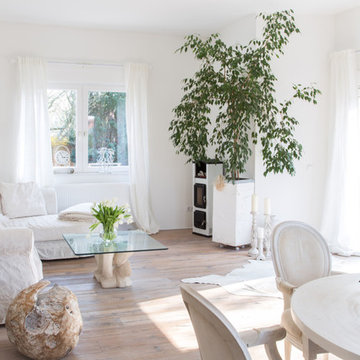
das Wohnzimmer wurde vorher als Schlaf und - Wohnraum genutzt und somit wirkte alles etwas enger.
Die hellen Farben des neu gestalteten Raumes wirken gleich viel freundlicher.
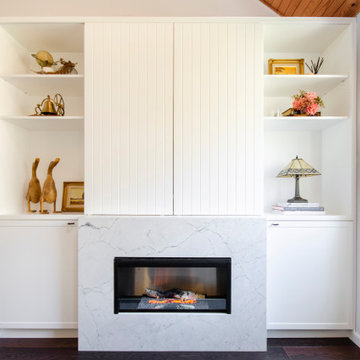
メルボルンにある高級な中くらいなトラディショナルスタイルのおしゃれなオープンリビング (ピンクの壁、濃色無垢フローリング、薪ストーブ、石材の暖炉まわり、内蔵型テレビ、茶色い床、塗装板張りの天井) の写真
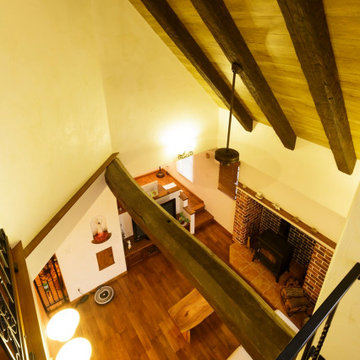
他の地域にある高級な広いトラディショナルスタイルのおしゃれなオープンリビング (白い壁、濃色無垢フローリング、薪ストーブ、レンガの暖炉まわり、据え置き型テレビ、茶色い床、表し梁) の写真
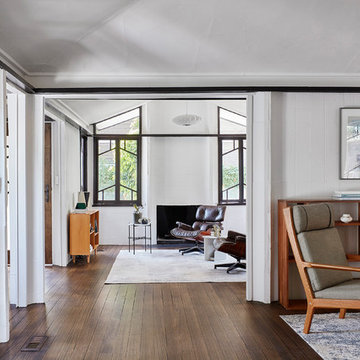
The view from the living room to the sitting room. Painted chevron style windows are from the 1920's . Dark stain added to the existing flooring
メルボルンにある高級な広いトラディショナルスタイルのおしゃれなオープンリビング (ライブラリー、ベージュの壁、濃色無垢フローリング、薪ストーブ、コンクリートの暖炉まわり、内蔵型テレビ、茶色い床、三角天井、レンガ壁) の写真
メルボルンにある高級な広いトラディショナルスタイルのおしゃれなオープンリビング (ライブラリー、ベージュの壁、濃色無垢フローリング、薪ストーブ、コンクリートの暖炉まわり、内蔵型テレビ、茶色い床、三角天井、レンガ壁) の写真
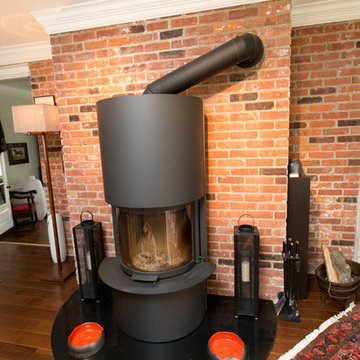
Laura Dempsey Photography
クリーブランドにあるお手頃価格の中くらいなトラディショナルスタイルのおしゃれなオープンリビング (薪ストーブ、グレーの壁、濃色無垢フローリング、金属の暖炉まわり、据え置き型テレビ、茶色い床) の写真
クリーブランドにあるお手頃価格の中くらいなトラディショナルスタイルのおしゃれなオープンリビング (薪ストーブ、グレーの壁、濃色無垢フローリング、金属の暖炉まわり、据え置き型テレビ、茶色い床) の写真
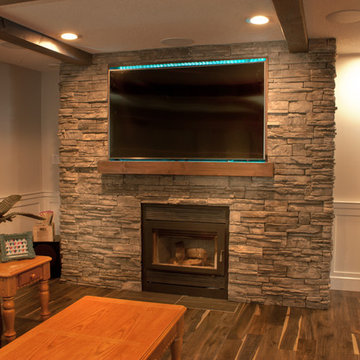
他の地域にあるラグジュアリーな広いトラディショナルスタイルのおしゃれなファミリールーム (ベージュの壁、濃色無垢フローリング、薪ストーブ、石材の暖炉まわり、埋込式メディアウォール、茶色い床) の写真
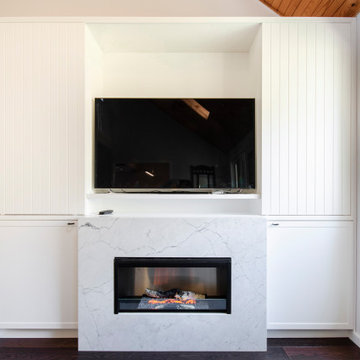
メルボルンにある高級な中くらいなトラディショナルスタイルのおしゃれなオープンリビング (ピンクの壁、濃色無垢フローリング、薪ストーブ、石材の暖炉まわり、内蔵型テレビ、茶色い床、塗装板張りの天井) の写真
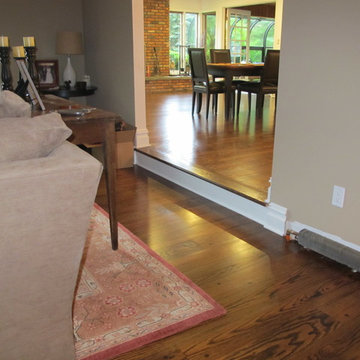
ニューヨークにあるお手頃価格の広いトラディショナルスタイルのおしゃれなファミリールーム (ベージュの壁、濃色無垢フローリング、薪ストーブ、レンガの暖炉まわり、茶色い床) の写真
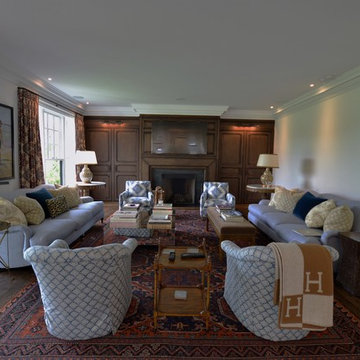
Open concept living and family room, looking out onto 60 linear feet of glass cantileverd over walkout basement. Full functional wood burning fireplace, unfinished oak hardwood in cheveron pattern with borders. large recessed panel archways. Oak builtins. Fireplace is herringbone. Marble surround and mantel for fireplace.
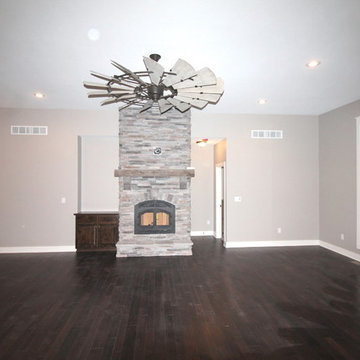
Family room with wood burning fireplace and windmill fan.
カンザスシティにある高級な広いトラディショナルスタイルのおしゃれなオープンリビング (グレーの壁、濃色無垢フローリング、薪ストーブ、石材の暖炉まわり、壁掛け型テレビ、茶色い床) の写真
カンザスシティにある高級な広いトラディショナルスタイルのおしゃれなオープンリビング (グレーの壁、濃色無垢フローリング、薪ストーブ、石材の暖炉まわり、壁掛け型テレビ、茶色い床) の写真
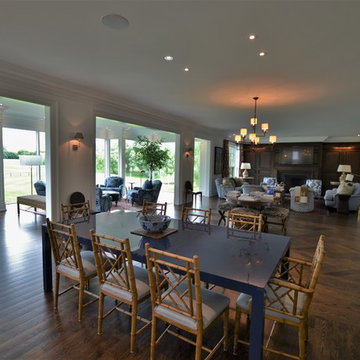
Open concept living and family room, looking out onto 60 linear feet of glass cantileverd over walkout basement. Full functional wood burning fireplace, unfinished oak hardwood in cheveron pattern with borders. large recessed panel archways. Oak builtins. Fireplace is herringbone. Marble surround and mantel for fireplace.
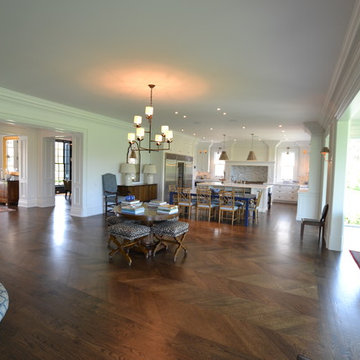
Open concept living and family room, looking out onto 60 linear feet of glass cantileverd over walkout basement. Full functional wood burning fireplace, unfinished oak hardwood in cheveron pattern with borders. large recessed panel archways. Oak builtins. Fireplace is herringbone. Marble surround and mantel for fireplace.
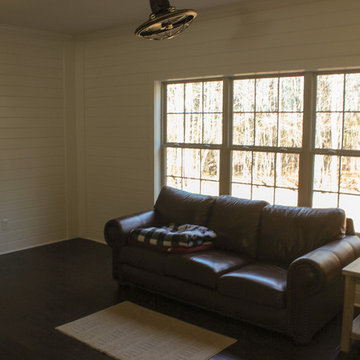
アトランタにある低価格の中くらいなトラディショナルスタイルのおしゃれなオープンリビング (ベージュの壁、濃色無垢フローリング、薪ストーブ、レンガの暖炉まわり、据え置き型テレビ、茶色い床) の写真
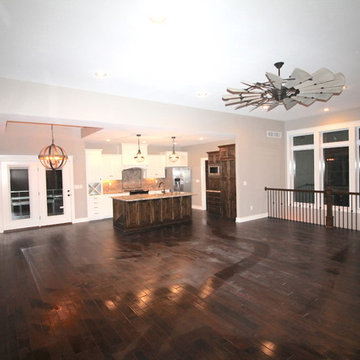
Family room.
カンザスシティにある高級な広いトラディショナルスタイルのおしゃれなオープンリビング (グレーの壁、濃色無垢フローリング、薪ストーブ、石材の暖炉まわり、壁掛け型テレビ、茶色い床) の写真
カンザスシティにある高級な広いトラディショナルスタイルのおしゃれなオープンリビング (グレーの壁、濃色無垢フローリング、薪ストーブ、石材の暖炉まわり、壁掛け型テレビ、茶色い床) の写真
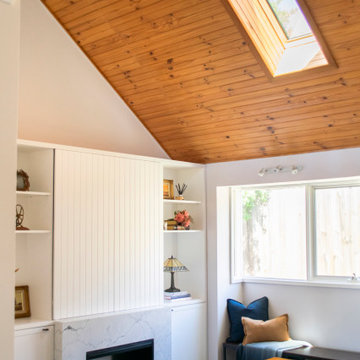
メルボルンにある高級な中くらいなトラディショナルスタイルのおしゃれなオープンリビング (ピンクの壁、濃色無垢フローリング、薪ストーブ、石材の暖炉まわり、内蔵型テレビ、茶色い床、塗装板張りの天井) の写真
トラディショナルスタイルのファミリールーム (薪ストーブ、濃色無垢フローリング、茶色い床) の写真
1