トラディショナルスタイルのファミリールーム (両方向型暖炉、タイルの暖炉まわり、茶色い床) の写真
絞り込み:
資材コスト
並び替え:今日の人気順
写真 1〜20 枚目(全 28 枚)
1/5

The Augusta II plan has a spacious great room that transitions into the kitchen and breakfast nook, and two-story great room. To create your design for an Augusta II floor plan, please go visit https://www.gomsh.com/plan/augusta-ii/interactive-floor-plan
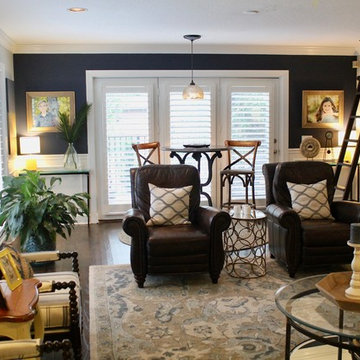
The room is divided into two functional spaces. The largest portion contains seating for seven people defined by a large area rug. This area is perfect for watching a game, movie or enjoying company. A high-top table an chairs sit behind the seating area for easy television viewing or to play a game.
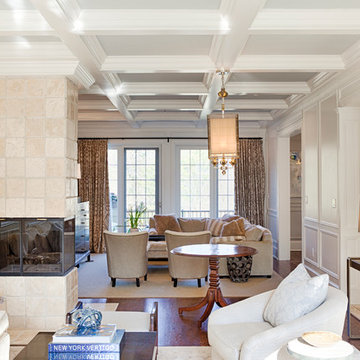
RUDLOFF Custom Builders, is a residential construction company that connects with clients early in the design phase to ensure every detail of your project is captured just as you imagined. RUDLOFF Custom Builders will create the project of your dreams that is executed by on-site project managers and skilled craftsman, while creating lifetime client relationships that are build on trust and integrity.
We are a full service, certified remodeling company that covers all of the Philadelphia suburban area including West Chester, Gladwynne, Malvern, Wayne, Haverford and more.
As a 6 time Best of Houzz winner, we look forward to working with you on your next project.
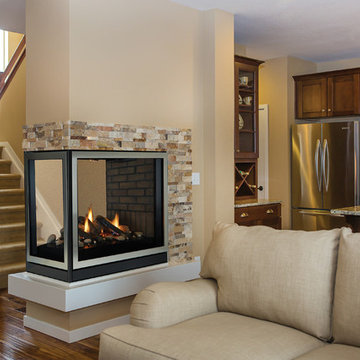
他の地域にある中くらいなトラディショナルスタイルのおしゃれなオープンリビング (ベージュの壁、濃色無垢フローリング、両方向型暖炉、タイルの暖炉まわり、茶色い床) の写真
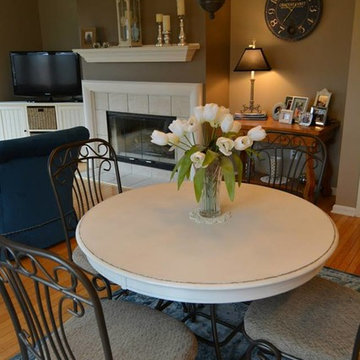
インディアナポリスにある低価格の小さなトラディショナルスタイルのおしゃれなオープンリビング (茶色い壁、淡色無垢フローリング、両方向型暖炉、タイルの暖炉まわり、据え置き型テレビ、茶色い床) の写真
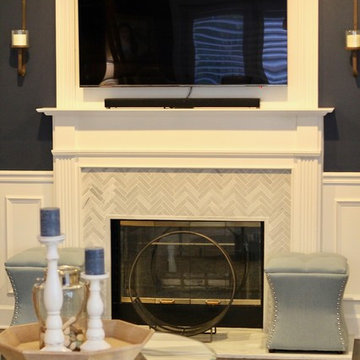
The fireplace surround is transformed by adding a wooden build-out above the existing fireplace. Dated tiles are replaced with a marble herringbone tiles and a new marble hearth is installed. Credit: Tile installation completed by John Dominger from Cayuga Custom Tile Stone
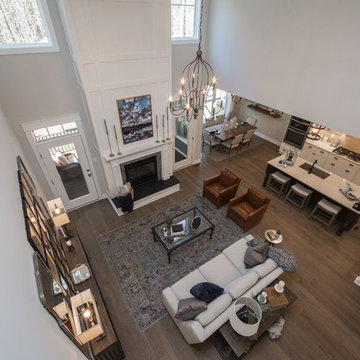
The Augusta II plan has a spacious great room that transitions into the kitchen and breakfast nook, and two-story great room. To create your design for an Augusta II floor plan, please go visit https://www.gomsh.com/plan/augusta-ii/interactive-floor-plan
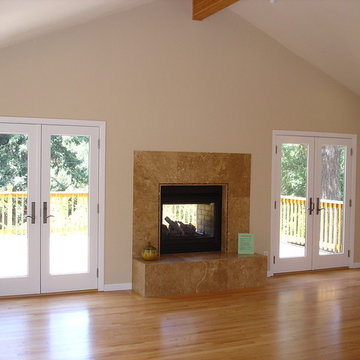
Double Sided Fireplace, Double French Doors, Light Hardwood Flooring,
サンフランシスコにある広いトラディショナルスタイルのおしゃれなオープンリビング (ベージュの壁、淡色無垢フローリング、両方向型暖炉、タイルの暖炉まわり、茶色い床) の写真
サンフランシスコにある広いトラディショナルスタイルのおしゃれなオープンリビング (ベージュの壁、淡色無垢フローリング、両方向型暖炉、タイルの暖炉まわり、茶色い床) の写真
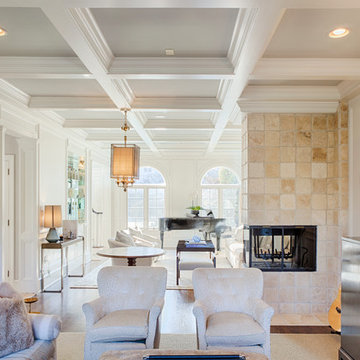
RUDLOFF Custom Builders, is a residential construction company that connects with clients early in the design phase to ensure every detail of your project is captured just as you imagined. RUDLOFF Custom Builders will create the project of your dreams that is executed by on-site project managers and skilled craftsman, while creating lifetime client relationships that are build on trust and integrity.
We are a full service, certified remodeling company that covers all of the Philadelphia suburban area including West Chester, Gladwynne, Malvern, Wayne, Haverford and more.
As a 6 time Best of Houzz winner, we look forward to working with you on your next project.
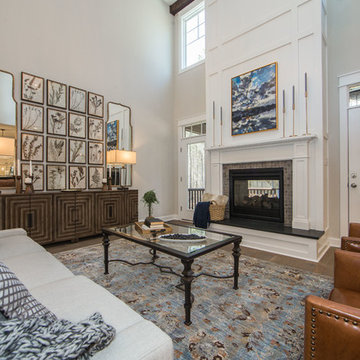
The Augusta II plan has a spacious great room that transitions into the kitchen and breakfast nook, and two-story great room. To create your design for an Augusta II floor plan, please go visit https://www.gomsh.com/plan/augusta-ii/interactive-floor-plan
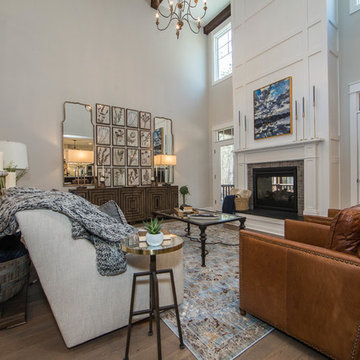
The Augusta II plan has a spacious great room that transitions into the kitchen and breakfast nook, and two-story great room. To create your design for an Augusta II floor plan, please go visit https://www.gomsh.com/plan/augusta-ii/interactive-floor-plan
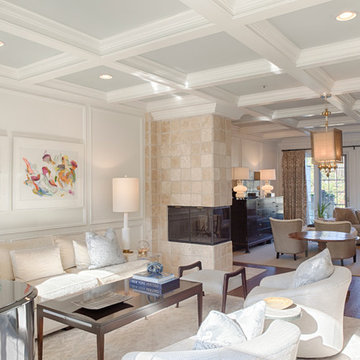
RUDLOFF Custom Builders, is a residential construction company that connects with clients early in the design phase to ensure every detail of your project is captured just as you imagined. RUDLOFF Custom Builders will create the project of your dreams that is executed by on-site project managers and skilled craftsman, while creating lifetime client relationships that are build on trust and integrity.
We are a full service, certified remodeling company that covers all of the Philadelphia suburban area including West Chester, Gladwynne, Malvern, Wayne, Haverford and more.
As a 6 time Best of Houzz winner, we look forward to working with you on your next project.
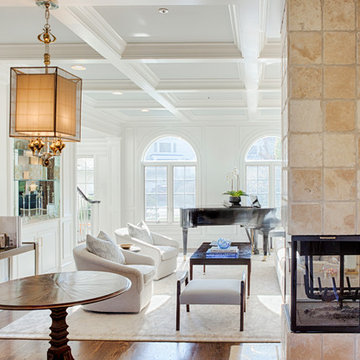
RUDLOFF Custom Builders, is a residential construction company that connects with clients early in the design phase to ensure every detail of your project is captured just as you imagined. RUDLOFF Custom Builders will create the project of your dreams that is executed by on-site project managers and skilled craftsman, while creating lifetime client relationships that are build on trust and integrity.
We are a full service, certified remodeling company that covers all of the Philadelphia suburban area including West Chester, Gladwynne, Malvern, Wayne, Haverford and more.
As a 6 time Best of Houzz winner, we look forward to working with you on your next project.
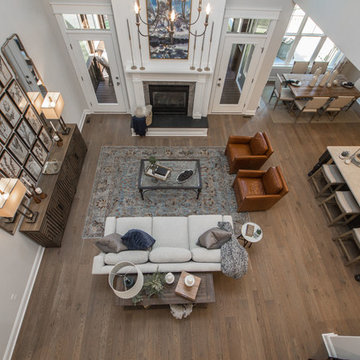
The Augusta II plan has a spacious great room that transitions into the kitchen and breakfast nook, and two-story great room. To create your design for an Augusta II floor plan, please go visit https://www.gomsh.com/plan/augusta-ii/interactive-floor-plan
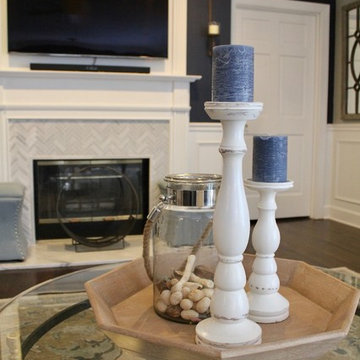
Wainscoting added to the room creates drama and sophistication along with the updated fireplace surround. Existing accessories are repurposed in a new way.
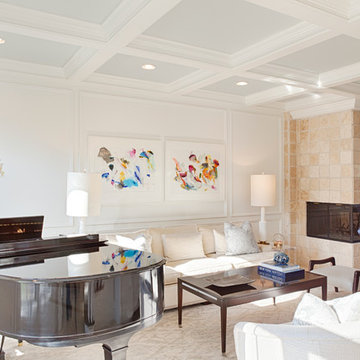
RUDLOFF Custom Builders, is a residential construction company that connects with clients early in the design phase to ensure every detail of your project is captured just as you imagined. RUDLOFF Custom Builders will create the project of your dreams that is executed by on-site project managers and skilled craftsman, while creating lifetime client relationships that are build on trust and integrity.
We are a full service, certified remodeling company that covers all of the Philadelphia suburban area including West Chester, Gladwynne, Malvern, Wayne, Haverford and more.
As a 6 time Best of Houzz winner, we look forward to working with you on your next project.
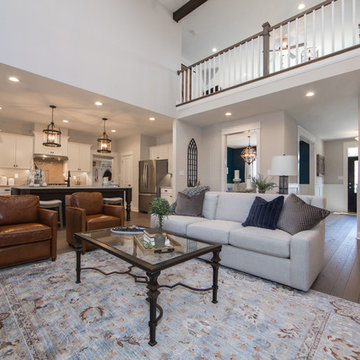
The Augusta II plan has a spacious great room that transitions into the kitchen and breakfast nook, and two-story great room. To create your design for an Augusta II floor plan, please go visit https://www.gomsh.com/plan/augusta-ii/interactive-floor-plan
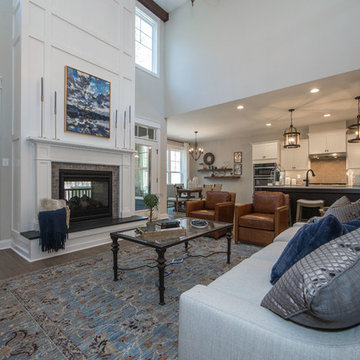
The Augusta II plan has a spacious great room that transitions into the kitchen and breakfast nook, and two-story great room. To create your design for an Augusta II floor plan, please go visit https://www.gomsh.com/plan/augusta-ii/interactive-floor-plan
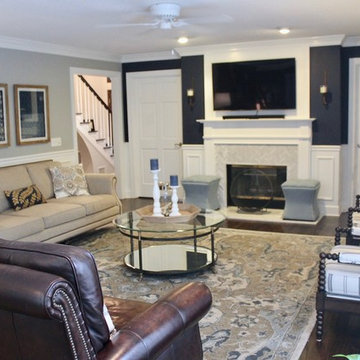
The room is divided into two functional spaces. The largest portion contains seating for seven people defined by a large area rug. This area is perfect for watching a game, movie or enjoying company. The cozy fireplace adds warmth to the space.
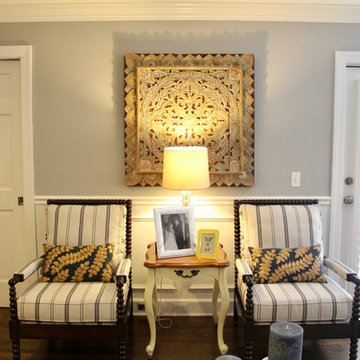
Two lovely chairs in a striped pattern create a small conversation area within a larger seating space.
ニューオリンズにあるお手頃価格の広いトラディショナルスタイルのおしゃれな独立型ファミリールーム (ライブラリー、グレーの壁、無垢フローリング、両方向型暖炉、タイルの暖炉まわり、壁掛け型テレビ、茶色い床) の写真
ニューオリンズにあるお手頃価格の広いトラディショナルスタイルのおしゃれな独立型ファミリールーム (ライブラリー、グレーの壁、無垢フローリング、両方向型暖炉、タイルの暖炉まわり、壁掛け型テレビ、茶色い床) の写真
トラディショナルスタイルのファミリールーム (両方向型暖炉、タイルの暖炉まわり、茶色い床) の写真
1