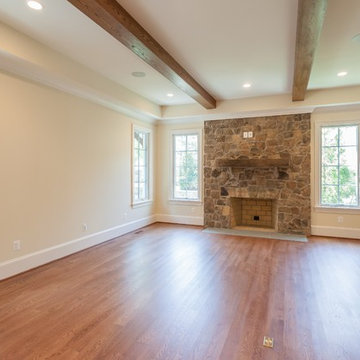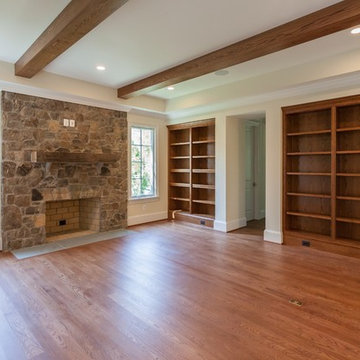トラディショナルスタイルのファミリールーム (標準型暖炉、茶色い床、オレンジの床、壁掛け型テレビ、マルチカラーの壁、黄色い壁) の写真
絞り込み:
資材コスト
並び替え:今日の人気順
写真 1〜20 枚目(全 32 枚)

Fresh and inviting family room area in great room.
シカゴにあるラグジュアリーな広いトラディショナルスタイルのおしゃれなオープンリビング (黄色い壁、濃色無垢フローリング、標準型暖炉、石材の暖炉まわり、壁掛け型テレビ、茶色い床、羽目板の壁) の写真
シカゴにあるラグジュアリーな広いトラディショナルスタイルのおしゃれなオープンリビング (黄色い壁、濃色無垢フローリング、標準型暖炉、石材の暖炉まわり、壁掛け型テレビ、茶色い床、羽目板の壁) の写真
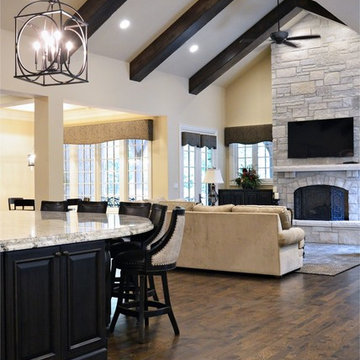
This Tudor style custom home design exudes a distinct touch of heritage and is now nestled within the heart of Town and Country, Missouri. The client wanted a modern open floor plan layout for their family with the ability to entertain formally and informally. They also appreciate privacy and wanted to enjoy views of the rear yard and pool from different vantage points from within the home.
The shape of the house was designed to provide needed privacy for the family from neighboring homes, but also allows for an abundance of glass at the rear of the house; maintaining a connection between indoors and out. A combination of stone, brick and stucco completes the home’s exterior.
The kitchen and great room were designed to create an open yet warm invitation with cathedral ceiling and exposed beams. The living room is bright and clean with a coffered ceiling and fireplace eloquently situated between dual arched entries. This alluring room also steps out onto a courtyard, connecting the pool deck and covered porch.
The large covered porch has an eating area and lounge with TV to watch the game or to enjoy a relaxing fire from the outdoor fireplace. An outdoor bar / kitchen was placed at the far edge of the covered porch and provides a direct link to the pool and pool deck.
The home’s dining room was designed with a stone fireplace, large recessed wall niche and crown molding detail to add a feeling of warmth and serenity.
The master bedroom is a retreat from the main floor level and also has direct access to the pool and patio. A private study was also incorporated with a direct connection to the master bedroom suite.
Each secondary bedroom is a suite with walk in closets and private bathrooms. Over the living room, we placed the kids play room / hang-out space with TV.
The lower level has a 2500 bottle wine room, a guest bedroom suite, a bar / entertainment / game room area and an exercise room.
Photography by Elizabeth Ann Photography.
Interiors by Design Expressions.
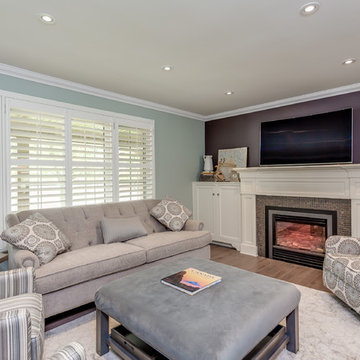
トロントにある中くらいなトラディショナルスタイルのおしゃれな独立型ファミリールーム (マルチカラーの壁、無垢フローリング、標準型暖炉、タイルの暖炉まわり、壁掛け型テレビ、茶色い床) の写真
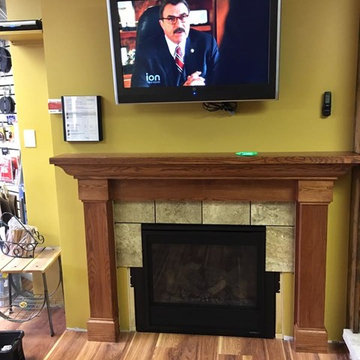
ニューヨークにある中くらいなトラディショナルスタイルのおしゃれなオープンリビング (黄色い壁、無垢フローリング、標準型暖炉、石材の暖炉まわり、壁掛け型テレビ、茶色い床) の写真
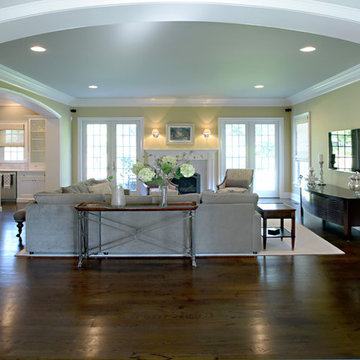
フィラデルフィアにある中くらいなトラディショナルスタイルのおしゃれな独立型ファミリールーム (黄色い壁、濃色無垢フローリング、標準型暖炉、石材の暖炉まわり、壁掛け型テレビ、茶色い床) の写真
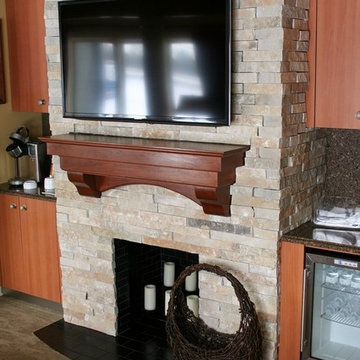
This classic fireplace is made with custom natural thin stone veneer from the Quarry Mill.
他の地域にあるお手頃価格のトラディショナルスタイルのおしゃれなオープンリビング (標準型暖炉、石材の暖炉まわり、壁掛け型テレビ、マルチカラーの壁、茶色い床) の写真
他の地域にあるお手頃価格のトラディショナルスタイルのおしゃれなオープンリビング (標準型暖炉、石材の暖炉まわり、壁掛け型テレビ、マルチカラーの壁、茶色い床) の写真
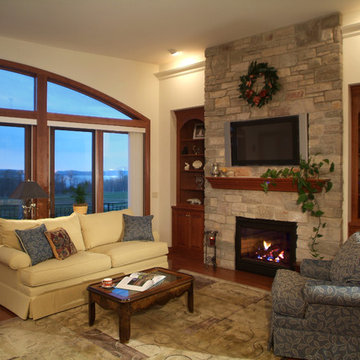
他の地域にある中くらいなトラディショナルスタイルのおしゃれな独立型ファミリールーム (黄色い壁、濃色無垢フローリング、標準型暖炉、石材の暖炉まわり、壁掛け型テレビ、茶色い床) の写真
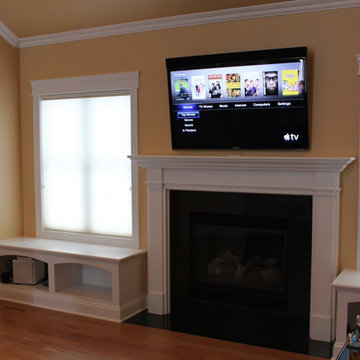
DWH
他の地域にある小さなトラディショナルスタイルのおしゃれなオープンリビング (黄色い壁、濃色無垢フローリング、標準型暖炉、壁掛け型テレビ、茶色い床) の写真
他の地域にある小さなトラディショナルスタイルのおしゃれなオープンリビング (黄色い壁、濃色無垢フローリング、標準型暖炉、壁掛け型テレビ、茶色い床) の写真
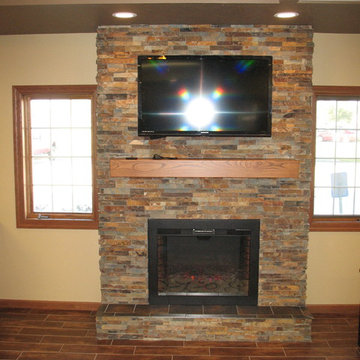
他の地域にあるお手頃価格の広いトラディショナルスタイルのおしゃれなオープンリビング (黄色い壁、無垢フローリング、標準型暖炉、石材の暖炉まわり、壁掛け型テレビ、茶色い床) の写真
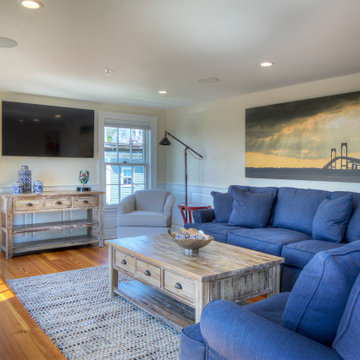
Third floor entertainment space/media room that can double as meeting space for a home office. Unparalleled views of Newport Harbor and Historic Trinity Church from the west facing balcony. Custom designed tile fireplace surround created by local artist Lee Segal of All Fired Up Pottery in Newport.
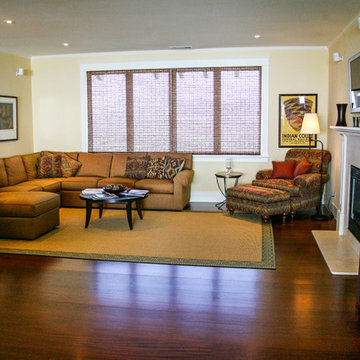
Kassidy Love Photography
サンフランシスコにあるお手頃価格の中くらいなトラディショナルスタイルのおしゃれなオープンリビング (黄色い壁、無垢フローリング、標準型暖炉、石材の暖炉まわり、壁掛け型テレビ、茶色い床) の写真
サンフランシスコにあるお手頃価格の中くらいなトラディショナルスタイルのおしゃれなオープンリビング (黄色い壁、無垢フローリング、標準型暖炉、石材の暖炉まわり、壁掛け型テレビ、茶色い床) の写真
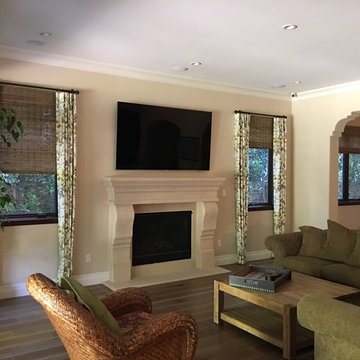
サンディエゴにあるお手頃価格の中くらいなトラディショナルスタイルのおしゃれなオープンリビング (黄色い壁、無垢フローリング、標準型暖炉、石材の暖炉まわり、壁掛け型テレビ、茶色い床) の写真
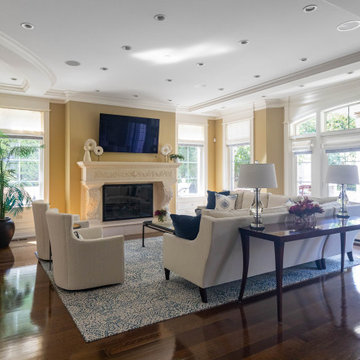
Fresh and inviting family room area in great room.
シカゴにあるラグジュアリーな広いトラディショナルスタイルのおしゃれなオープンリビング (黄色い壁、濃色無垢フローリング、標準型暖炉、石材の暖炉まわり、茶色い床、格子天井、羽目板の壁、壁掛け型テレビ) の写真
シカゴにあるラグジュアリーな広いトラディショナルスタイルのおしゃれなオープンリビング (黄色い壁、濃色無垢フローリング、標準型暖炉、石材の暖炉まわり、茶色い床、格子天井、羽目板の壁、壁掛け型テレビ) の写真
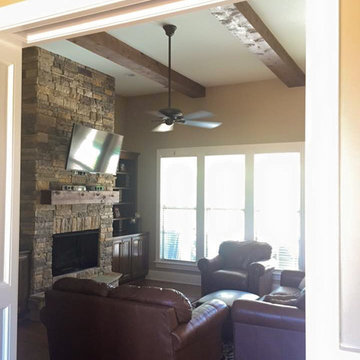
Our client built Architectural Designs House Plan 11789HZ in reverse orientation in North Carolina with beautiful brick work.
Ready when you are! Where do YOU want to build?
Specs-at-a-glance
3 beds
2 baths
2,000+ sq. ft.
+ a bonus room with bed and bath over the garage
#readywhenyouare
#houseplan
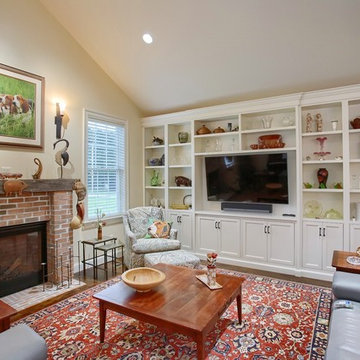
Wernersville, PA Traditional Entertainment Room Designed by Jessica McAllister of Kountry Kraft, Inc.
https://www.kountrykraft.com/photo-gallery/seashell-living-room-cabinetry-wernersville-pa-v108679/
#KountryKraft #LivingRoomCabinetry #CustomCabinetry
Cabinetry Style: Penn Line
Door Design: TW10 Hybrid
Custom Color: Benjamin Moore Seashell #926
Job Number: V108679
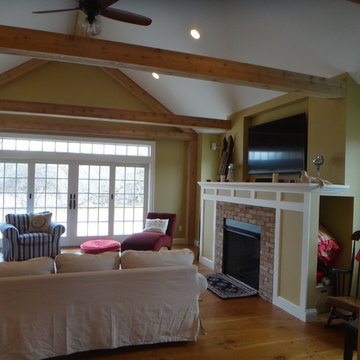
ブリッジポートにあるお手頃価格の中くらいなトラディショナルスタイルのおしゃれな独立型ファミリールーム (黄色い壁、無垢フローリング、標準型暖炉、レンガの暖炉まわり、壁掛け型テレビ、茶色い床) の写真
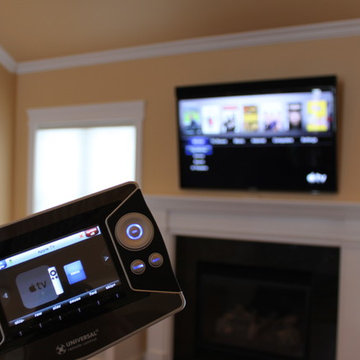
DWH
他の地域にある小さなトラディショナルスタイルのおしゃれなオープンリビング (黄色い壁、濃色無垢フローリング、標準型暖炉、壁掛け型テレビ、茶色い床) の写真
他の地域にある小さなトラディショナルスタイルのおしゃれなオープンリビング (黄色い壁、濃色無垢フローリング、標準型暖炉、壁掛け型テレビ、茶色い床) の写真
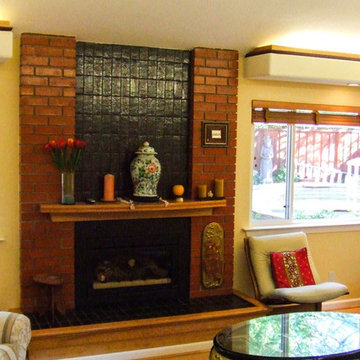
サンフランシスコにある中くらいなトラディショナルスタイルのおしゃれな独立型ファミリールーム (黄色い壁、淡色無垢フローリング、標準型暖炉、レンガの暖炉まわり、壁掛け型テレビ、茶色い床) の写真
トラディショナルスタイルのファミリールーム (標準型暖炉、茶色い床、オレンジの床、壁掛け型テレビ、マルチカラーの壁、黄色い壁) の写真
1
