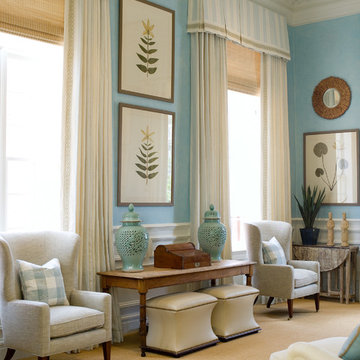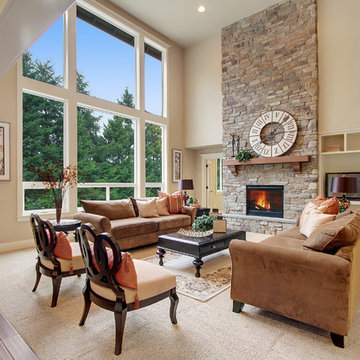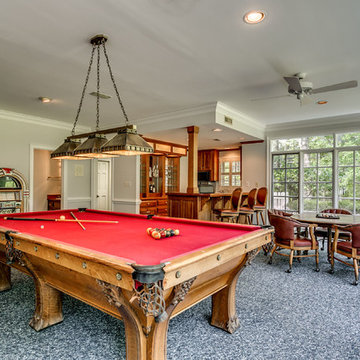トラディショナルスタイルのオープンリビング (標準型暖炉、カーペット敷き、磁器タイルの床) の写真
絞り込み:
資材コスト
並び替え:今日の人気順
写真 1〜20 枚目(全 1,279 枚)

A lively, patterned chair gives these cabinets some snap! Keeping shelves well-balanced and not too crowded makes for a great look. Graphic-patterned fabric make the statement in this Atlanta home.
Chair by C.R. Laine. Coffee table by Bernhardt.

This 2-story home with first-floor owner’s suite includes a 3-car garage and an inviting front porch. A dramatic 2-story ceiling welcomes you into the foyer where hardwood flooring extends throughout the dining room, kitchen, and breakfast area. The foyer is flanked by the study to the left and the formal dining room with stylish ceiling trim and craftsman style wainscoting to the right. The spacious great room with 2-story ceiling includes a cozy gas fireplace with stone surround and trim detail above the mantel. Adjacent to the great room is the kitchen and breakfast area. The kitchen is well-appointed with slate stainless steel appliances, Cambria quartz countertops with tile backsplash, and attractive cabinetry featuring shaker crown molding. The sunny breakfast area provides access to the patio and backyard. The owner’s suite with elegant tray ceiling detail includes a private bathroom with 6’ tile shower with a fiberglass base, an expansive closet, and double bowl vanity with cultured marble top. The 2nd floor includes 3 additional bedrooms and a full bathroom.
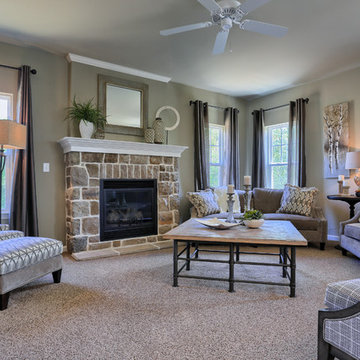
Nottingham model, 423 Fieldstone Drive, Annville PA in the Meadows At Bachman Run by Garman Builders, Inc.
Photo Credit: Justin Tearney
他の地域にあるお手頃価格の中くらいなトラディショナルスタイルのおしゃれなオープンリビング (ベージュの壁、カーペット敷き、標準型暖炉、石材の暖炉まわり、テレビなし) の写真
他の地域にあるお手頃価格の中くらいなトラディショナルスタイルのおしゃれなオープンリビング (ベージュの壁、カーペット敷き、標準型暖炉、石材の暖炉まわり、テレビなし) の写真
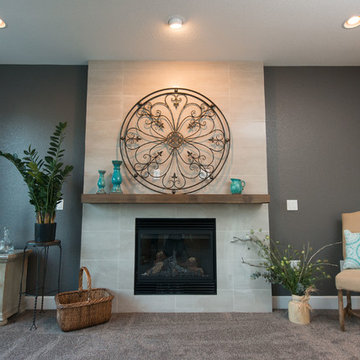
Builder/Remodeler: M&S Resources- Phillip Moreno/ Materials provided by: Cherry City Interiors & Design/ Interior Design by: Shelli Dierck &Leslie Kampstra/ Photographs by:

This comfortable living room boasts mahogany wood ceiling beam details with white paneling above. Light floods the space from expansive and transom windows above. The fireplace surround was custom designed with concrete and stone detailing and is adorned with a wood mantle. Walnut built-ins flank the fireplace and offer both decorative display and storage space.
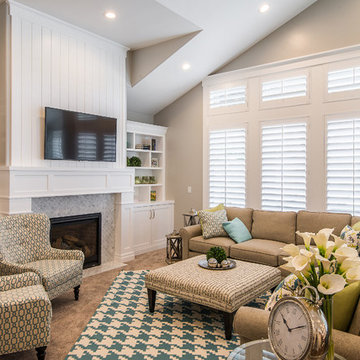
ソルトレイクシティにある中くらいなトラディショナルスタイルのおしゃれなオープンリビング (ベージュの壁、カーペット敷き、標準型暖炉、石材の暖炉まわり、壁掛け型テレビ、ベージュの床) の写真
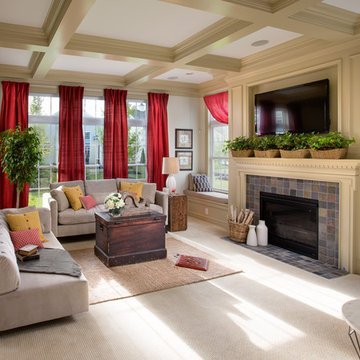
JE Evans Photography
コロンバスにあるお手頃価格の中くらいなトラディショナルスタイルのおしゃれなオープンリビング (白い壁、カーペット敷き、標準型暖炉、タイルの暖炉まわり、壁掛け型テレビ) の写真
コロンバスにあるお手頃価格の中くらいなトラディショナルスタイルのおしゃれなオープンリビング (白い壁、カーペット敷き、標準型暖炉、タイルの暖炉まわり、壁掛け型テレビ) の写真

This open floor plan allows for a relaxed morning breakfast or casual dinner spilling into the inviting family room with builtin fireplace and entrainment unit. Rich woods and warm toned walls and fabrics create a soothing environment.
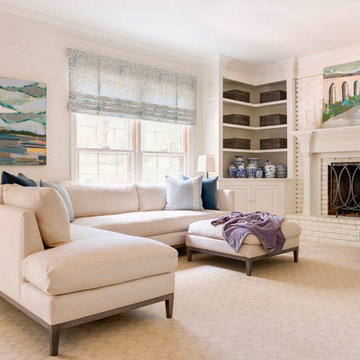
Family room photographed by Rett Peek
リトルロックにある広いトラディショナルスタイルのおしゃれなオープンリビング (ベージュの壁、カーペット敷き、標準型暖炉、レンガの暖炉まわり、ベージュの床) の写真
リトルロックにある広いトラディショナルスタイルのおしゃれなオープンリビング (ベージュの壁、カーペット敷き、標準型暖炉、レンガの暖炉まわり、ベージュの床) の写真
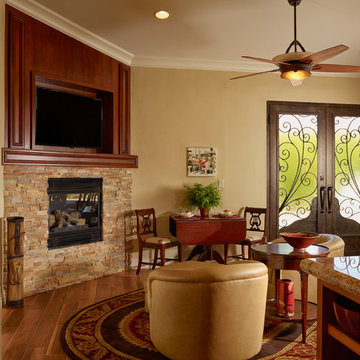
Existing area of the Casita. New Wrought Iron doors. TV/Fireplace Treatment was designed along with the Living Room Area to coordinate. Existing firebox with new stacked stone treatment with wood paneling above. Customers own Duncan Phyfe pieces - reupholstered seats. New Woodbridge table with Portland area artists pottery. Antique golf bag accent.
Dean Fueroghne Photography
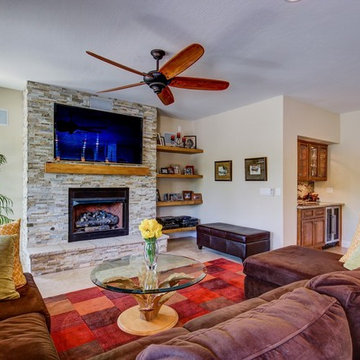
Lister Assister
フェニックスにある中くらいなトラディショナルスタイルのおしゃれなオープンリビング (ベージュの壁、磁器タイルの床、標準型暖炉、石材の暖炉まわり、壁掛け型テレビ) の写真
フェニックスにある中くらいなトラディショナルスタイルのおしゃれなオープンリビング (ベージュの壁、磁器タイルの床、標準型暖炉、石材の暖炉まわり、壁掛け型テレビ) の写真
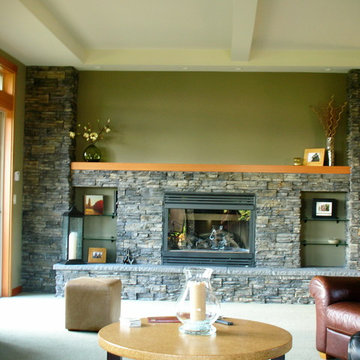
Great room / Media Room
フェニックスにあるお手頃価格の広いトラディショナルスタイルのおしゃれなオープンリビング (ホームバー、緑の壁、カーペット敷き、標準型暖炉、石材の暖炉まわり、内蔵型テレビ) の写真
フェニックスにあるお手頃価格の広いトラディショナルスタイルのおしゃれなオープンリビング (ホームバー、緑の壁、カーペット敷き、標準型暖炉、石材の暖炉まわり、内蔵型テレビ) の写真
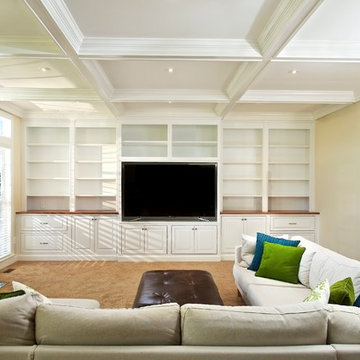
Adam Goings
ワシントンD.C.にある高級な広いトラディショナルスタイルのおしゃれなオープンリビング (ベージュの壁、カーペット敷き、標準型暖炉、木材の暖炉まわり、ライブラリー、埋込式メディアウォール) の写真
ワシントンD.C.にある高級な広いトラディショナルスタイルのおしゃれなオープンリビング (ベージュの壁、カーペット敷き、標準型暖炉、木材の暖炉まわり、ライブラリー、埋込式メディアウォール) の写真
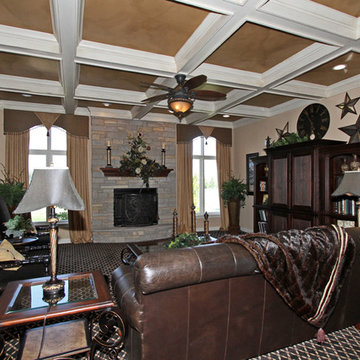
Highland Woods
Elgin, IL
Castleby Custom Model Home
Central Community School District 301
シカゴにある高級な広いトラディショナルスタイルのおしゃれなオープンリビング (ベージュの壁、カーペット敷き、標準型暖炉、テレビなし) の写真
シカゴにある高級な広いトラディショナルスタイルのおしゃれなオープンリビング (ベージュの壁、カーペット敷き、標準型暖炉、テレビなし) の写真
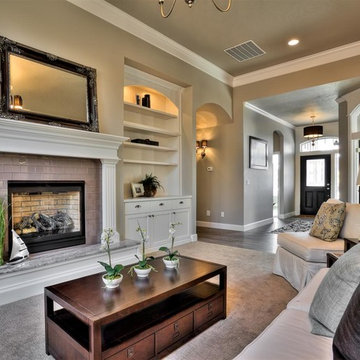
Doug Peterson Photography
ボイシにある高級な中くらいなトラディショナルスタイルのおしゃれなオープンリビング (ベージュの壁、カーペット敷き、標準型暖炉、タイルの暖炉まわり) の写真
ボイシにある高級な中くらいなトラディショナルスタイルのおしゃれなオープンリビング (ベージュの壁、カーペット敷き、標準型暖炉、タイルの暖炉まわり) の写真

Remodeler: Michels Homes
Interior Design: Jami Ludens, Studio M Interiors
Cabinetry Design: Megan Dent, Studio M Kitchen and Bath
Photography: Scott Amundson Photography
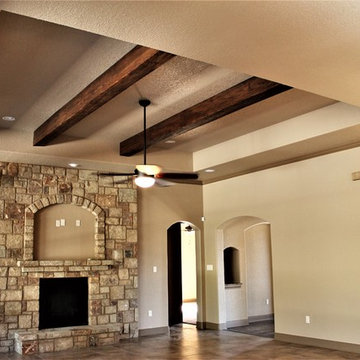
Garden Ridge, Texas Custom Home by RJS Custom Homes LLC
他の地域にあるお手頃価格の広いトラディショナルスタイルのおしゃれなオープンリビング (ベージュの壁、磁器タイルの床、標準型暖炉、石材の暖炉まわり、壁掛け型テレビ、茶色い床) の写真
他の地域にあるお手頃価格の広いトラディショナルスタイルのおしゃれなオープンリビング (ベージュの壁、磁器タイルの床、標準型暖炉、石材の暖炉まわり、壁掛け型テレビ、茶色い床) の写真
トラディショナルスタイルのオープンリビング (標準型暖炉、カーペット敷き、磁器タイルの床) の写真
1
