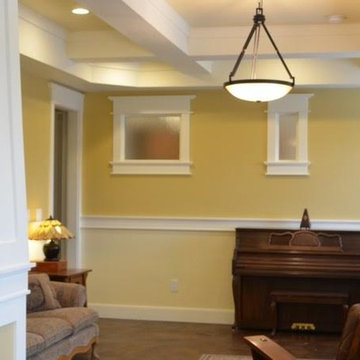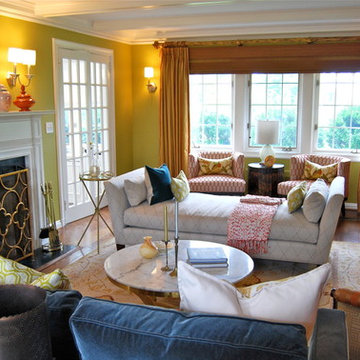トラディショナルスタイルのファミリールーム (暖炉なし、茶色い床、オレンジの壁、黄色い壁) の写真
絞り込み:
資材コスト
並び替え:今日の人気順
写真 1〜20 枚目(全 68 枚)

Les codes et couleurs architecturaux classiques (parquet bois, agencements blanc et moulures) sont ici réhaussés par les couleurs vert et au jaune dans cet appartement parisien, qui se veut singulier et ressourçant.
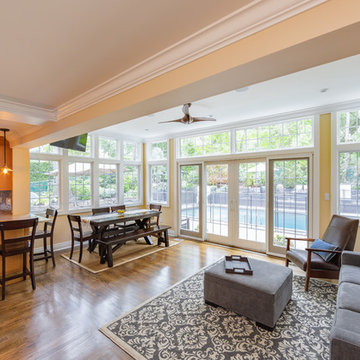
Contractor George W. Combs of George W. Combs, Inc. enlarged this colonial style home by adding an extension including a two car garage, a second story Master Suite, a sunroom, extended dining area, a mudroom, side entry hall, a third story staircase and a basement playroom.
Interior Design by Amy Luria of Luria Design & Style
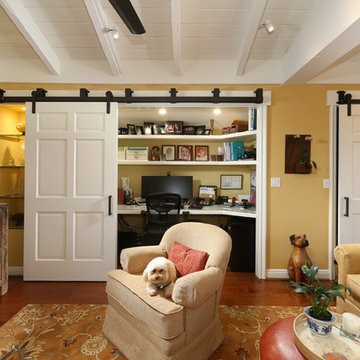
We were hired to select all new fabric, space planning, lighting, and paint colors in this three-story home. Our client decided to do a remodel and to install an elevator to be able to reach all three levels in their forever home located in Redondo Beach, CA.
We selected close to 200 yards of fabric to tell a story and installed all new window coverings, and reupholstered all the existing furniture. We mixed colors and textures to create our traditional Asian theme.
We installed all new LED lighting on the first and second floor with either tracks or sconces. We installed two chandeliers, one in the first room you see as you enter the home and the statement fixture in the dining room reminds me of a cherry blossom.
We did a lot of spaces planning and created a hidden office in the family room housed behind bypass barn doors. We created a seating area in the bedroom and a conversation area in the downstairs.
I loved working with our client. She knew what she wanted and was very easy to work with. We both expanded each other's horizons.
Tom Queally Photography
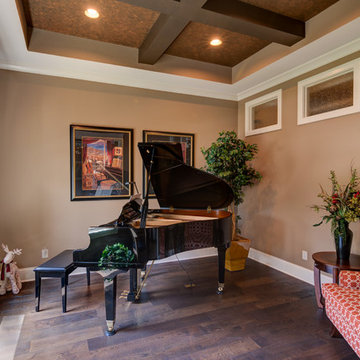
This custom room built in the front of the house was designed specifically to hold a grand piano for our homeowners.
インディアナポリスにある中くらいなトラディショナルスタイルのおしゃれなオープンリビング (ミュージックルーム、オレンジの壁、濃色無垢フローリング、暖炉なし、テレビなし、茶色い床) の写真
インディアナポリスにある中くらいなトラディショナルスタイルのおしゃれなオープンリビング (ミュージックルーム、オレンジの壁、濃色無垢フローリング、暖炉なし、テレビなし、茶色い床) の写真
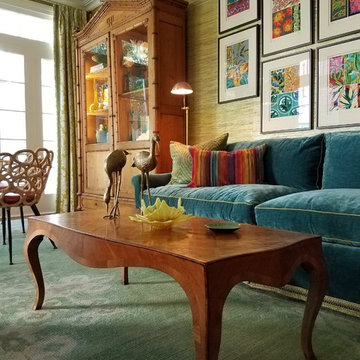
Custom Lee Industries sofa in peacock blue velvet. Vintage Italian cocktail table. Phillip Jefferies grasscloth wall covering. Framed antique prints. Palecek rattan wrapped game chairs. Antique French faux-bamboo cabinet.
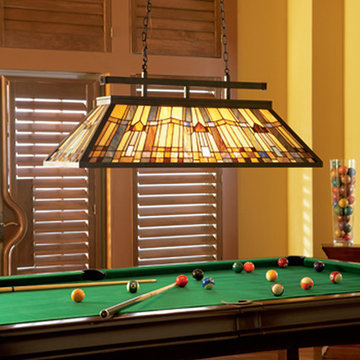
ソルトレイクシティにある小さなトラディショナルスタイルのおしゃれな独立型ファミリールーム (ゲームルーム、黄色い壁、無垢フローリング、暖炉なし、テレビなし、茶色い床) の写真
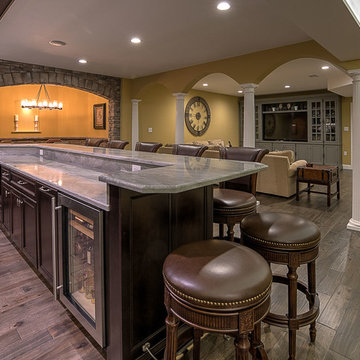
Rob Schwerdt
他の地域にあるラグジュアリーな巨大なトラディショナルスタイルのおしゃれなオープンリビング (黄色い壁、濃色無垢フローリング、茶色い床、ホームバー、暖炉なし、壁掛け型テレビ) の写真
他の地域にあるラグジュアリーな巨大なトラディショナルスタイルのおしゃれなオープンリビング (黄色い壁、濃色無垢フローリング、茶色い床、ホームバー、暖炉なし、壁掛け型テレビ) の写真
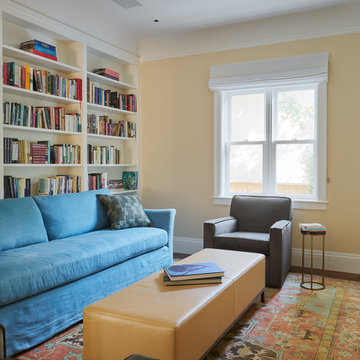
Richardson Architects
Jonathan Mitchell Photography
サンフランシスコにある中くらいなトラディショナルスタイルのおしゃれな独立型ファミリールーム (ライブラリー、黄色い壁、濃色無垢フローリング、暖炉なし、テレビなし、茶色い床) の写真
サンフランシスコにある中くらいなトラディショナルスタイルのおしゃれな独立型ファミリールーム (ライブラリー、黄色い壁、濃色無垢フローリング、暖炉なし、テレビなし、茶色い床) の写真
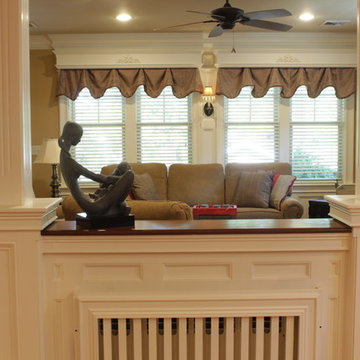
Dividing the family room from the kitchen without blocking the view.
Photo Credit: N. Leonard
ニューヨークにある高級な広いトラディショナルスタイルのおしゃれなオープンリビング (黄色い壁、無垢フローリング、暖炉なし、据え置き型テレビ、茶色い床) の写真
ニューヨークにある高級な広いトラディショナルスタイルのおしゃれなオープンリビング (黄色い壁、無垢フローリング、暖炉なし、据え置き型テレビ、茶色い床) の写真
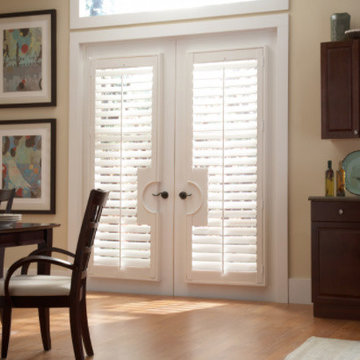
オーランドにある中くらいなトラディショナルスタイルのおしゃれなオープンリビング (黄色い壁、淡色無垢フローリング、暖炉なし、テレビなし、茶色い床) の写真
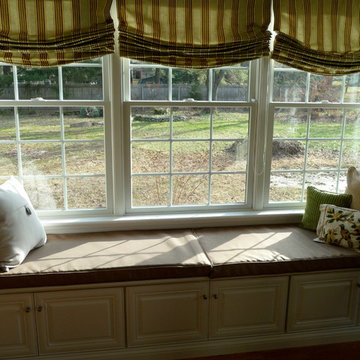
Beth Brannick Maier
フィラデルフィアにある低価格の小さなトラディショナルスタイルのおしゃれな独立型ファミリールーム (淡色無垢フローリング、暖炉なし、黄色い壁、据え置き型テレビ、茶色い床) の写真
フィラデルフィアにある低価格の小さなトラディショナルスタイルのおしゃれな独立型ファミリールーム (淡色無垢フローリング、暖炉なし、黄色い壁、据え置き型テレビ、茶色い床) の写真
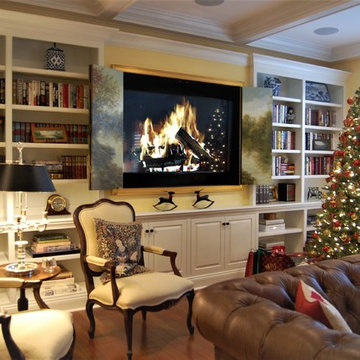
Custom built-in bookcases and wall cabinetry.
フィラデルフィアにある高級な中くらいなトラディショナルスタイルのおしゃれなオープンリビング (ライブラリー、黄色い壁、濃色無垢フローリング、暖炉なし、埋込式メディアウォール、茶色い床) の写真
フィラデルフィアにある高級な中くらいなトラディショナルスタイルのおしゃれなオープンリビング (ライブラリー、黄色い壁、濃色無垢フローリング、暖炉なし、埋込式メディアウォール、茶色い床) の写真
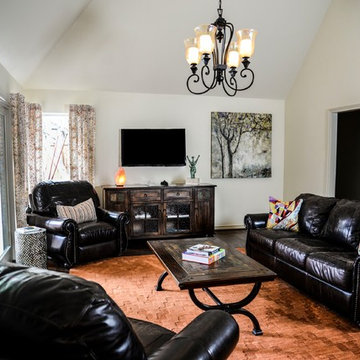
We utilized the Leather Purchased with the home to create this warm and inviting Family Space. A great way to re-purpose the items bought with the home. Modern influences about with unique accent drapes and a modern style rug in a traditional russet tone. Also used the Chandelier from the Dining Room, now in the larger Family space. Another re-purpose item to save the client some well-deserved $$. We kept the Original Wood for warmth.
Photography: Christian Gandara
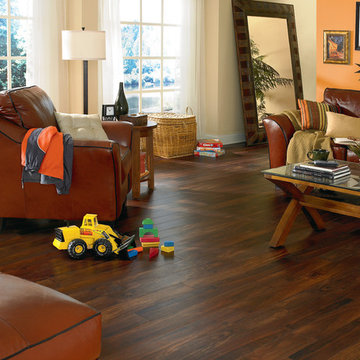
Inspired by the arid landscapes of Africa, Adura® Max "Acacia" luxury vinyl plank flooring is a dramatic wood look with a wide range of color play and grain variation. Available in 6" wide planks and two colors (African Sunset shown here).
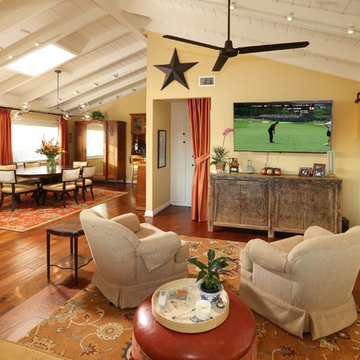
We were hired to select all new fabric, space planning, lighting, and paint colors in this three-story home. Our client decided to do a remodel and to install an elevator to be able to reach all three levels in their forever home located in Redondo Beach, CA.
We selected close to 200 yards of fabric to tell a story and installed all new window coverings, and reupholstered all the existing furniture. We mixed colors and textures to create our traditional Asian theme.
We installed all new LED lighting on the first and second floor with either tracks or sconces. We installed two chandeliers, one in the first room you see as you enter the home and the statement fixture in the dining room reminds me of a cherry blossom.
We did a lot of spaces planning and created a hidden office in the family room housed behind bypass barn doors. We created a seating area in the bedroom and a conversation area in the downstairs.
I loved working with our client. She knew what she wanted and was very easy to work with. We both expanded each other's horizons.
Tom Queally Photography
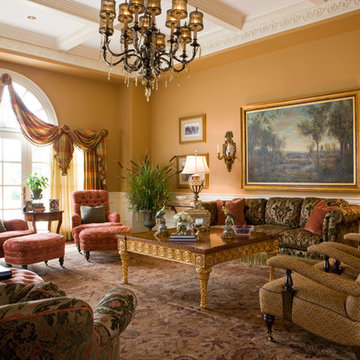
Aged hand-styled finishes of Habersham furnishings add timelessness.
Photo: Gordon Beall
ワシントンD.C.にある高級な広いトラディショナルスタイルのおしゃれな独立型ファミリールーム (黄色い壁、濃色無垢フローリング、壁掛け型テレビ、暖炉なし、茶色い床) の写真
ワシントンD.C.にある高級な広いトラディショナルスタイルのおしゃれな独立型ファミリールーム (黄色い壁、濃色無垢フローリング、壁掛け型テレビ、暖炉なし、茶色い床) の写真
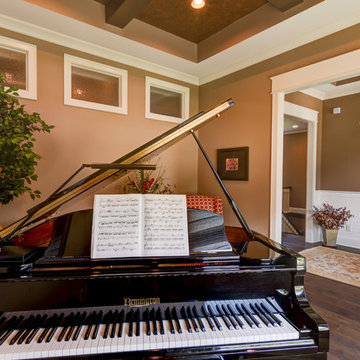
This custom room built in the front of the house was designed specifically to hold a grand piano for our homeowners.
インディアナポリスにある中くらいなトラディショナルスタイルのおしゃれなオープンリビング (ミュージックルーム、オレンジの壁、濃色無垢フローリング、暖炉なし、テレビなし、茶色い床) の写真
インディアナポリスにある中くらいなトラディショナルスタイルのおしゃれなオープンリビング (ミュージックルーム、オレンジの壁、濃色無垢フローリング、暖炉なし、テレビなし、茶色い床) の写真
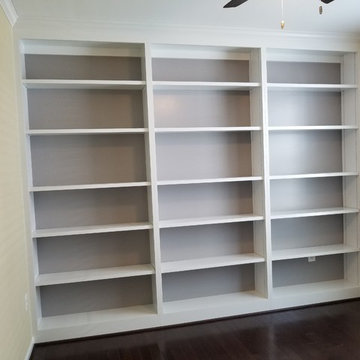
リッチモンドにある小さなトラディショナルスタイルのおしゃれな独立型ファミリールーム (ライブラリー、黄色い壁、濃色無垢フローリング、暖炉なし、テレビなし、茶色い床) の写真
トラディショナルスタイルのファミリールーム (暖炉なし、茶色い床、オレンジの壁、黄色い壁) の写真
1
