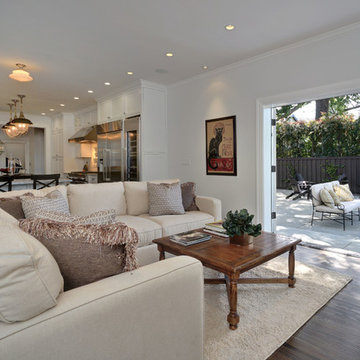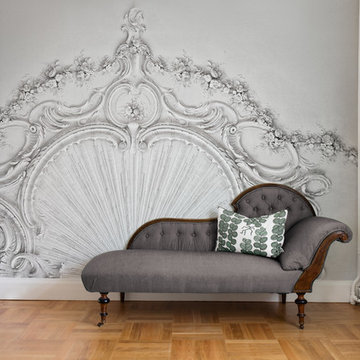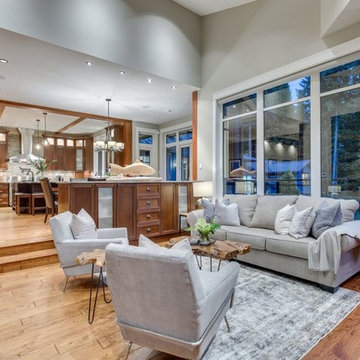トラディショナルスタイルのファミリールーム (暖炉なし、茶色い床、グレーの壁、オレンジの壁) の写真
絞り込み:
資材コスト
並び替え:今日の人気順
写真 1〜20 枚目(全 191 枚)
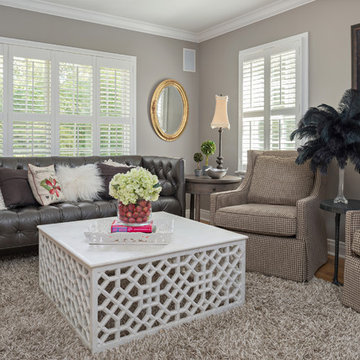
Matthew Harrer Photography
Sherwin Williams "Requisite Gray" Paint
セントルイスにあるお手頃価格の中くらいなトラディショナルスタイルのおしゃれな独立型ファミリールーム (暖炉なし、グレーの壁、無垢フローリング、茶色い床、内蔵型テレビ) の写真
セントルイスにあるお手頃価格の中くらいなトラディショナルスタイルのおしゃれな独立型ファミリールーム (暖炉なし、グレーの壁、無垢フローリング、茶色い床、内蔵型テレビ) の写真
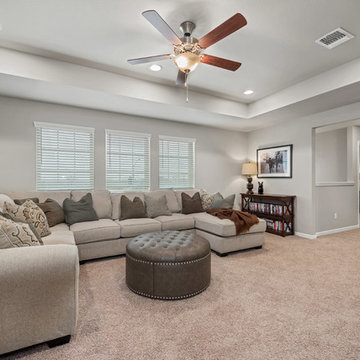
オースティンにある高級な広いトラディショナルスタイルのおしゃれなオープンリビング (ゲームルーム、グレーの壁、クッションフロア、暖炉なし、据え置き型テレビ、茶色い床) の写真
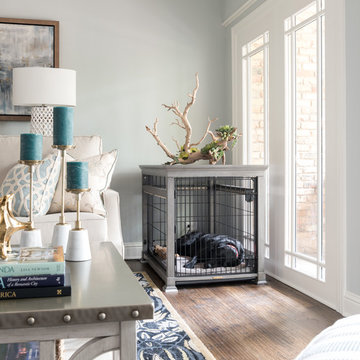
When your sweet pup needs her space, you design a corner just for her!
Photos by Michael Hunter Photography
ダラスにある高級な中くらいなトラディショナルスタイルのおしゃれなオープンリビング (グレーの壁、無垢フローリング、暖炉なし、壁掛け型テレビ、茶色い床) の写真
ダラスにある高級な中くらいなトラディショナルスタイルのおしゃれなオープンリビング (グレーの壁、無垢フローリング、暖炉なし、壁掛け型テレビ、茶色い床) の写真
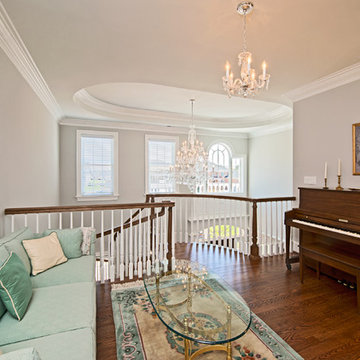
Michael Pennello
他の地域にあるお手頃価格の中くらいなトラディショナルスタイルのおしゃれなオープンリビング (グレーの壁、ミュージックルーム、濃色無垢フローリング、暖炉なし、埋込式メディアウォール、茶色い床) の写真
他の地域にあるお手頃価格の中くらいなトラディショナルスタイルのおしゃれなオープンリビング (グレーの壁、ミュージックルーム、濃色無垢フローリング、暖炉なし、埋込式メディアウォール、茶色い床) の写真
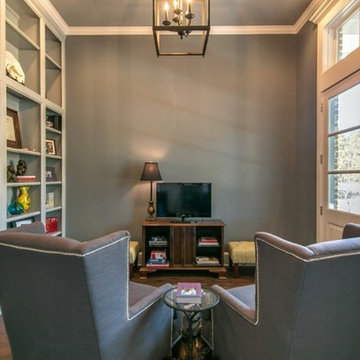
ヒューストンにある小さなトラディショナルスタイルのおしゃれな独立型ファミリールーム (ライブラリー、グレーの壁、濃色無垢フローリング、暖炉なし、据え置き型テレビ、茶色い床) の写真
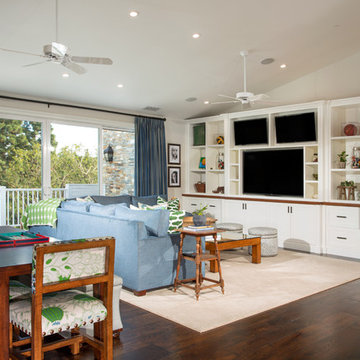
Legacy Custom Homes, Inc
Toblesky-Green Architects
Kelly Nutt Designs
オレンジカウンティにある広いトラディショナルスタイルのおしゃれなロフトリビング (ゲームルーム、グレーの壁、濃色無垢フローリング、暖炉なし、埋込式メディアウォール、茶色い床) の写真
オレンジカウンティにある広いトラディショナルスタイルのおしゃれなロフトリビング (ゲームルーム、グレーの壁、濃色無垢フローリング、暖炉なし、埋込式メディアウォール、茶色い床) の写真
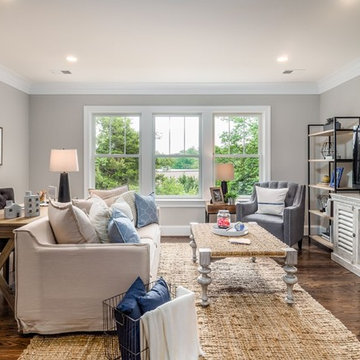
Robert Miller Photography
ワシントンD.C.にある高級な広いトラディショナルスタイルのおしゃれなオープンリビング (グレーの壁、濃色無垢フローリング、暖炉なし、据え置き型テレビ、茶色い床) の写真
ワシントンD.C.にある高級な広いトラディショナルスタイルのおしゃれなオープンリビング (グレーの壁、濃色無垢フローリング、暖炉なし、据え置き型テレビ、茶色い床) の写真
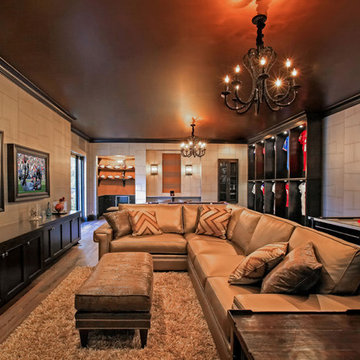
A.G. Photography
タンパにあるトラディショナルスタイルのおしゃれなファミリールーム (グレーの壁、濃色無垢フローリング、暖炉なし、茶色い床) の写真
タンパにあるトラディショナルスタイルのおしゃれなファミリールーム (グレーの壁、濃色無垢フローリング、暖炉なし、茶色い床) の写真
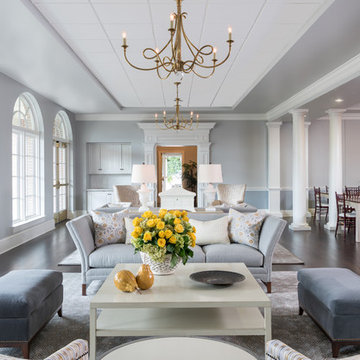
We lit these two large sitting areas adjacent to the dining room with brass chandeliers. The sitting areas comfortably accommodate nine people each. Meanwhile, the dining room seen on the right seats up to 100 members.
Photography by Michael Hunter Photography.
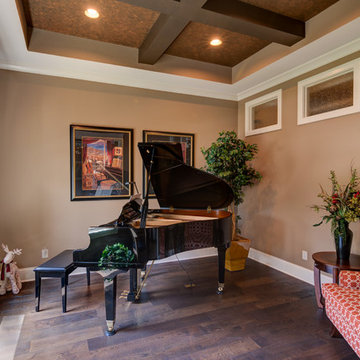
This custom room built in the front of the house was designed specifically to hold a grand piano for our homeowners.
インディアナポリスにある中くらいなトラディショナルスタイルのおしゃれなオープンリビング (ミュージックルーム、オレンジの壁、濃色無垢フローリング、暖炉なし、テレビなし、茶色い床) の写真
インディアナポリスにある中くらいなトラディショナルスタイルのおしゃれなオープンリビング (ミュージックルーム、オレンジの壁、濃色無垢フローリング、暖炉なし、テレビなし、茶色い床) の写真
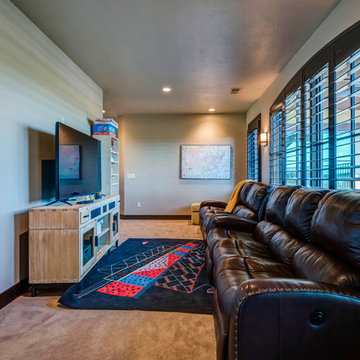
デンバーにある中くらいなトラディショナルスタイルのおしゃれなオープンリビング (ゲームルーム、グレーの壁、カーペット敷き、暖炉なし、据え置き型テレビ、茶色い床) の写真
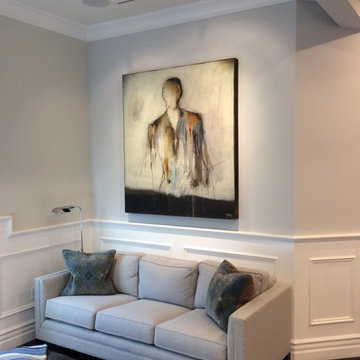
Artspace Warehosue
ロサンゼルスにあるお手頃価格の小さなトラディショナルスタイルのおしゃれなオープンリビング (ライブラリー、グレーの壁、濃色無垢フローリング、暖炉なし、埋込式メディアウォール、茶色い床) の写真
ロサンゼルスにあるお手頃価格の小さなトラディショナルスタイルのおしゃれなオープンリビング (ライブラリー、グレーの壁、濃色無垢フローリング、暖炉なし、埋込式メディアウォール、茶色い床) の写真
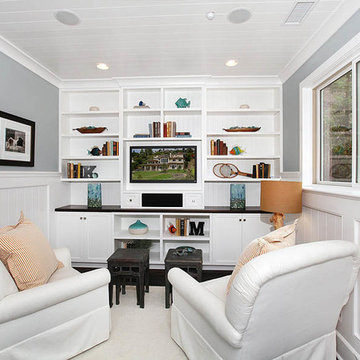
オレンジカウンティにあるお手頃価格の小さなトラディショナルスタイルのおしゃれな独立型ファミリールーム (グレーの壁、濃色無垢フローリング、暖炉なし、茶色い床) の写真
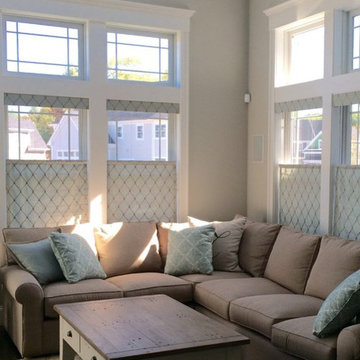
Top down/bottom up shades were added for privacy and light control. The transom windows above remain open. A perfect solution for today's modern homes. Carole Flat Roman Shades, coordinated by Debsan. http://www.Debsan.com
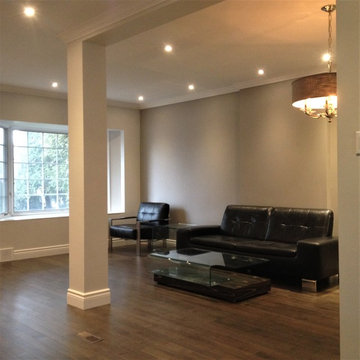
This mid 50's home was a melange of small spaces with many varied materials which the homeowners wished to simplify and create a comfortable space for their young family. The scope of the project included removing 12 tons of concrete covered tile, levelling the floors and ceiling and removing the load bearing walls between the kitchen, family room and dining rooms to open up the sightlines. This included the insertion and welding of steel beams and columns to the existing steel support structures, new insulation, drywall and trim as well as over 800 square feet of hardwood flooring.
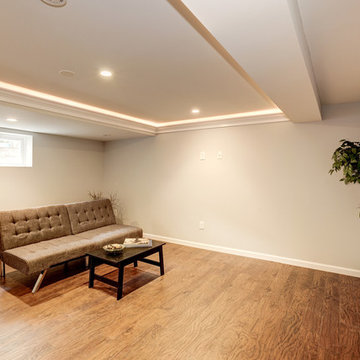
View of the basement family room from the stairs.
ワシントンD.C.にある低価格の中くらいなトラディショナルスタイルのおしゃれなオープンリビング (グレーの壁、濃色無垢フローリング、暖炉なし、茶色い床) の写真
ワシントンD.C.にある低価格の中くらいなトラディショナルスタイルのおしゃれなオープンリビング (グレーの壁、濃色無垢フローリング、暖炉なし、茶色い床) の写真
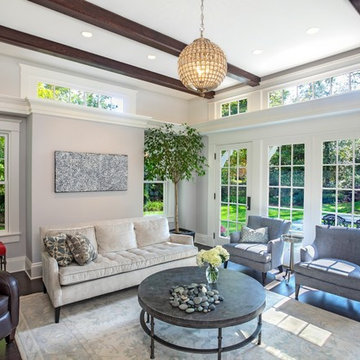
Family room interior with french doors leading to entertaining patio. The transom windows above the french doors provide additional light to the space. The beamed ceiling ties the addition to the original craftsman style home.
Marc Anthony Photography
トラディショナルスタイルのファミリールーム (暖炉なし、茶色い床、グレーの壁、オレンジの壁) の写真
1
