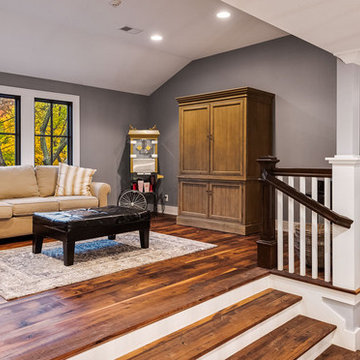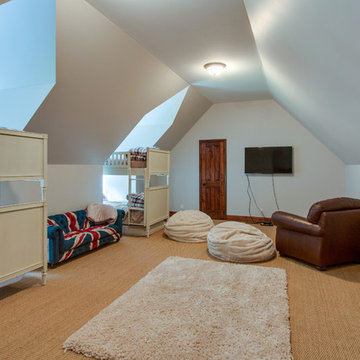トラディショナルスタイルのロフトリビング (暖炉なし、茶色い床) の写真
絞り込み:
資材コスト
並び替え:今日の人気順
写真 1〜20 枚目(全 50 枚)
1/5

Landing and Lounge area at our Coastal Cape Cod Beach House
Serena and Lilly Pillows, TV, Books, blankets and more to get comfy at the Beach!
Photo by Dan Cutrona
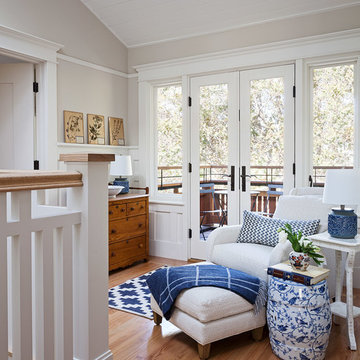
Michele Lee Wilson
サンフランシスコにある高級な中くらいなトラディショナルスタイルのおしゃれなロフトリビング (ベージュの壁、無垢フローリング、暖炉なし、テレビなし、茶色い床) の写真
サンフランシスコにある高級な中くらいなトラディショナルスタイルのおしゃれなロフトリビング (ベージュの壁、無垢フローリング、暖炉なし、テレビなし、茶色い床) の写真
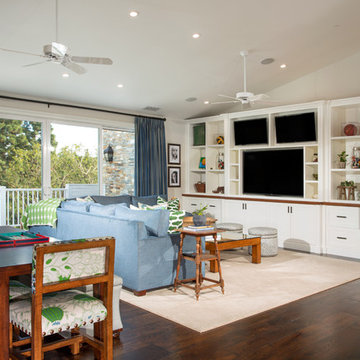
Legacy Custom Homes, Inc
Toblesky-Green Architects
Kelly Nutt Designs
オレンジカウンティにある広いトラディショナルスタイルのおしゃれなロフトリビング (ゲームルーム、グレーの壁、濃色無垢フローリング、暖炉なし、埋込式メディアウォール、茶色い床) の写真
オレンジカウンティにある広いトラディショナルスタイルのおしゃれなロフトリビング (ゲームルーム、グレーの壁、濃色無垢フローリング、暖炉なし、埋込式メディアウォール、茶色い床) の写真
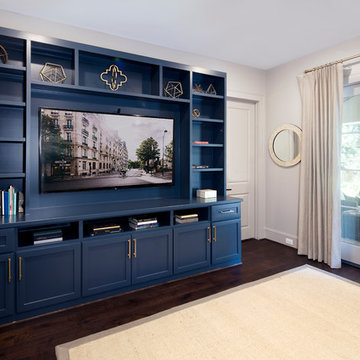
ヒューストンにあるラグジュアリーな巨大なトラディショナルスタイルのおしゃれなロフトリビング (ゲームルーム、青い壁、濃色無垢フローリング、暖炉なし、埋込式メディアウォール、茶色い床) の写真
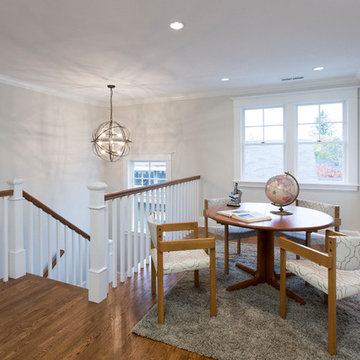
オレンジカウンティにある小さなトラディショナルスタイルのおしゃれなロフトリビング (ベージュの壁、無垢フローリング、暖炉なし、テレビなし、茶色い床) の写真
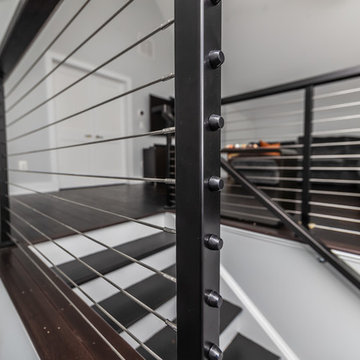
The detail in this bonus room is extraordinary. These railings look industrial yet modern and fit in perfectly with the dark flooring and beautiful stairs. This loft room also features sectional sofas, and a vaulted ceiling with a modern ceiling fan.
Built by TailorCraft Builders, home builders in Annapolis, MD.
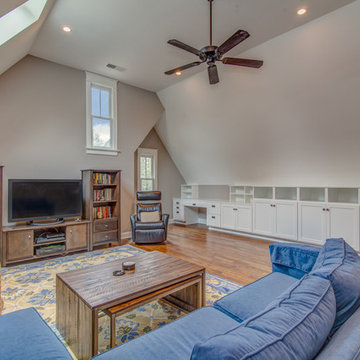
Ryan Long Photography
ナッシュビルにある高級な広いトラディショナルスタイルのおしゃれなロフトリビング (グレーの壁、無垢フローリング、暖炉なし、据え置き型テレビ、茶色い床) の写真
ナッシュビルにある高級な広いトラディショナルスタイルのおしゃれなロフトリビング (グレーの壁、無垢フローリング、暖炉なし、据え置き型テレビ、茶色い床) の写真
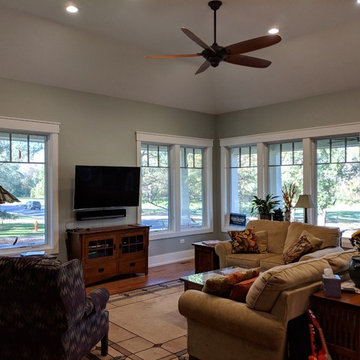
The big windows in this family room really let the natural light shine in. You can also enjoy the outdoor scenery from your comfy couch.
Photo Credit: Meyer Design
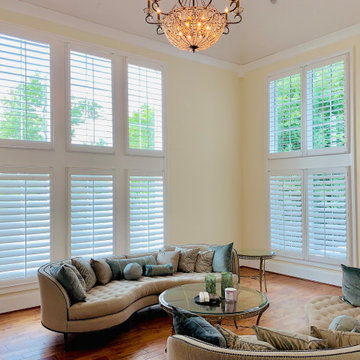
Live Luxuriously with the beautifully filtered light from Acadia's Real Wood Interior Shutters
ナッシュビルにある広いトラディショナルスタイルのおしゃれなロフトリビング (ベージュの壁、淡色無垢フローリング、暖炉なし、茶色い床) の写真
ナッシュビルにある広いトラディショナルスタイルのおしゃれなロフトリビング (ベージュの壁、淡色無垢フローリング、暖炉なし、茶色い床) の写真
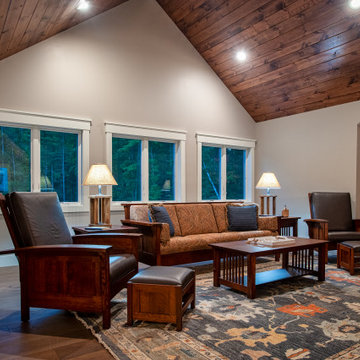
The sunrise view over Lake Skegemog steals the show in this classic 3963 sq. ft. craftsman home. This Up North Retreat was built with great attention to detail and superior craftsmanship. The expansive entry with floor to ceiling windows and beautiful vaulted 28 ft ceiling frame a spectacular lake view.
This well-appointed home features hickory floors, custom built-in mudroom bench, pantry, and master closet, along with lake views from each bedroom suite and living area provides for a perfect get-away with space to accommodate guests. The elegant custom kitchen design by Nowak Cabinets features quartz counter tops, premium appliances, and an impressive island fit for entertaining. Hand crafted loft barn door, artfully designed ridge beam, vaulted tongue and groove ceilings, barn beam mantle and custom metal worked railing blend seamlessly with the clients carefully chosen furnishings and lighting fixtures to create a graceful lakeside charm.
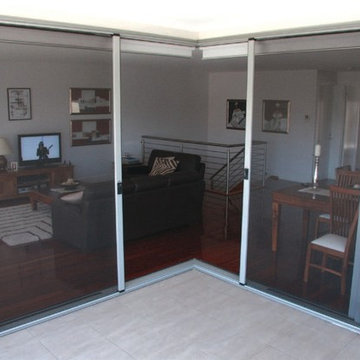
カンザスシティにあるお手頃価格の中くらいなトラディショナルスタイルのおしゃれなロフトリビング (ベージュの壁、濃色無垢フローリング、暖炉なし、据え置き型テレビ、茶色い床) の写真
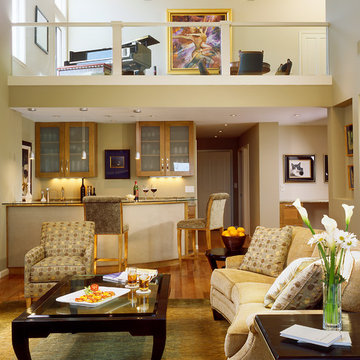
Can a home be both spacious and cozy? This contemporary residence renovation and addition can host large parties with its multi-level entertainment areas linked to the outdoor decks, yet it is also intimate and comfortable for a party of two. The secret lies in visually linking many functionally distinct areas together, from the great room to the dedicated bar area to the gourmet kitchen, to the music loft and more.
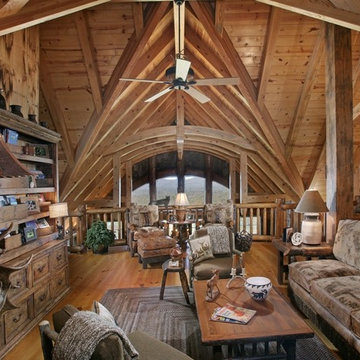
This is the loft area which doubles as the family room. The Wild Turkey Lodge is an example of our "Modern Rustic Living" architecture for an estate size home.
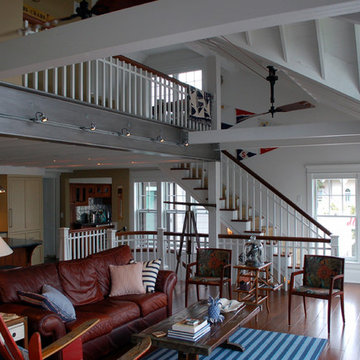
Code-compliant stairways to both floors were reconstructed on top of each other to save floor space.
グランドラピッズにある広いトラディショナルスタイルのおしゃれなロフトリビング (白い壁、無垢フローリング、暖炉なし、テレビなし、茶色い床) の写真
グランドラピッズにある広いトラディショナルスタイルのおしゃれなロフトリビング (白い壁、無垢フローリング、暖炉なし、テレビなし、茶色い床) の写真
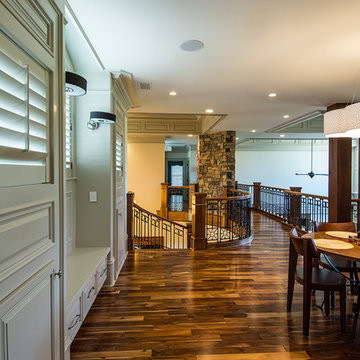
他の地域にある高級な中くらいなトラディショナルスタイルのおしゃれなロフトリビング (ゲームルーム、ベージュの壁、無垢フローリング、暖炉なし、テレビなし、茶色い床) の写真
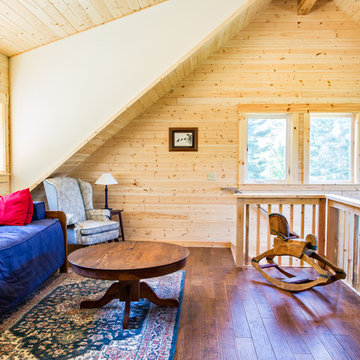
シアトルにある中くらいなトラディショナルスタイルのおしゃれなロフトリビング (ベージュの壁、濃色無垢フローリング、据え置き型テレビ、暖炉なし、茶色い床) の写真
トラディショナルスタイルのロフトリビング (暖炉なし、茶色い床) の写真
1

