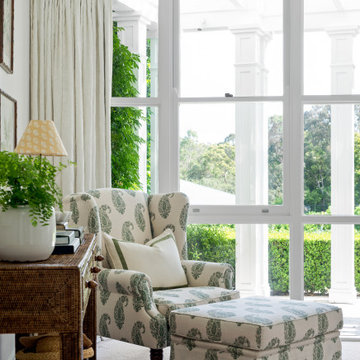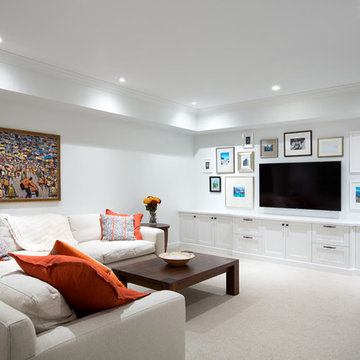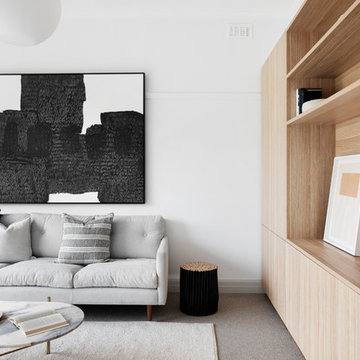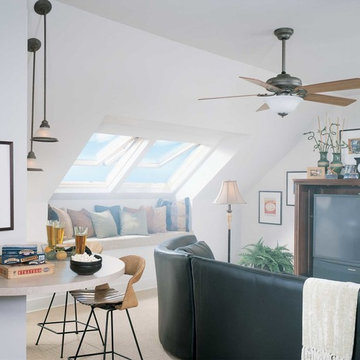白いトラディショナルスタイルのファミリールーム (カーペット敷き、白い壁) の写真
絞り込み:
資材コスト
並び替え:今日の人気順
写真 1〜20 枚目(全 96 枚)
1/5

ボストンにあるトラディショナルスタイルのおしゃれなオープンリビング (白い壁、カーペット敷き、暖炉なし、ベージュの床、三角天井、埋込式メディアウォール) の写真
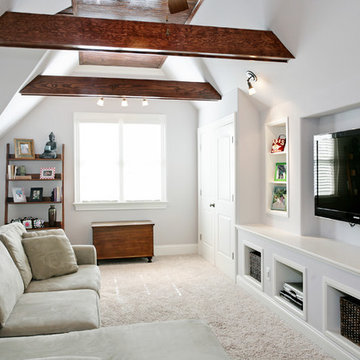
cat wilbourne photography
ローリーにあるトラディショナルスタイルのおしゃれなファミリールーム (白い壁、カーペット敷き、埋込式メディアウォール) の写真
ローリーにあるトラディショナルスタイルのおしゃれなファミリールーム (白い壁、カーペット敷き、埋込式メディアウォール) の写真
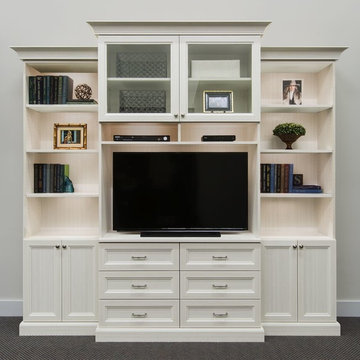
This terrific entertainment center, in Lattitude North, includes shaker style doors with clear glass inserts, recessed shelving on the sides to accentuate the center section, drawers and cabinets for storage and easy to access shelving for stereo and television equipment. Come see it in Pennington, NJ 08534, built in 2015.

PHOTOS BY LORI HAMILTON PHOTOGRAPHY
マイアミにあるトラディショナルスタイルのおしゃれなファミリールーム (ライブラリー、白い壁、カーペット敷き、暖炉なし、テレビなし、ベージュの床、格子天井) の写真
マイアミにあるトラディショナルスタイルのおしゃれなファミリールーム (ライブラリー、白い壁、カーペット敷き、暖炉なし、テレビなし、ベージュの床、格子天井) の写真
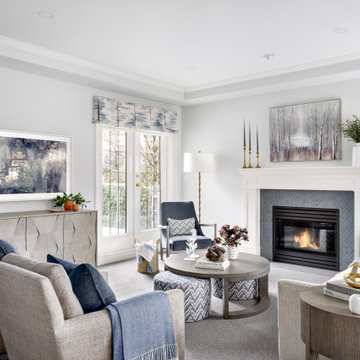
This active couple with three adult boys loves to travel and visit family throughout Western Canada. They hired us for a main floor renovation that would transform their home, making it more functional, conducive to entertaining, and reflective of their interests.
In the kitchen, we chose to keep the layout and update the cabinetry and surface finishes to revive the look. To accommodate large gatherings, we created an in-kitchen dining area, updated the living and dining room, and expanded the family room, as well.
In each of these spaces, we incorporated durable custom furnishings, architectural details, and unique accessories that reflect this well-traveled couple’s inspiring story.
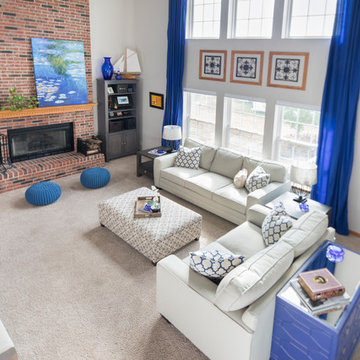
Photographer: Sarah Utech
シカゴにある中くらいなトラディショナルスタイルのおしゃれなオープンリビング (白い壁、カーペット敷き、標準型暖炉、レンガの暖炉まわり、据え置き型テレビ、グレーの床) の写真
シカゴにある中くらいなトラディショナルスタイルのおしゃれなオープンリビング (白い壁、カーペット敷き、標準型暖炉、レンガの暖炉まわり、据え置き型テレビ、グレーの床) の写真
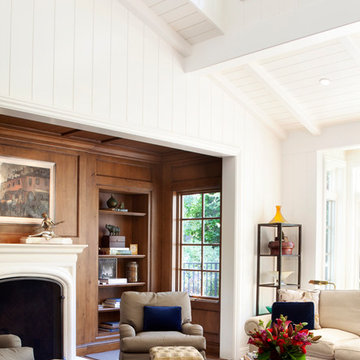
A new porch highlights the front door, once difficult to find, on this variation of a traditional Cape Cod home. Ample windows on axis with the living room entry focus a visitor’s attention on a sun filled garden terrace and water feature. From above, light streams through a ridge clerestory, inspired by the client’s love of the Stanford University Barn’s similar roof detail. The newly raised ceiling creates a lofty, inviting space. Below the living room, a new basement home theater is finished with fine wood paneling and accented with art from their collection.
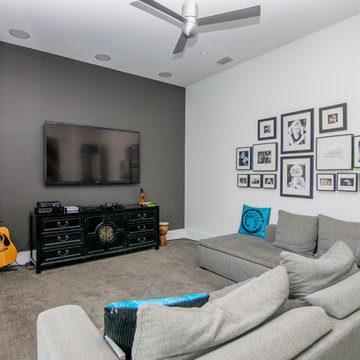
タンパにある広いトラディショナルスタイルのおしゃれな独立型ファミリールーム (白い壁、カーペット敷き、暖炉なし、壁掛け型テレビ、グレーの床) の写真
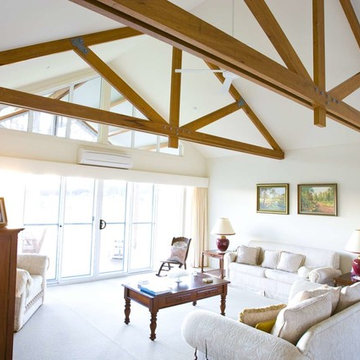
Photography by Ashley Roach
ブリスベンにある中くらいなトラディショナルスタイルのおしゃれなオープンリビング (白い壁、カーペット敷き、ベージュの床、表し梁) の写真
ブリスベンにある中くらいなトラディショナルスタイルのおしゃれなオープンリビング (白い壁、カーペット敷き、ベージュの床、表し梁) の写真
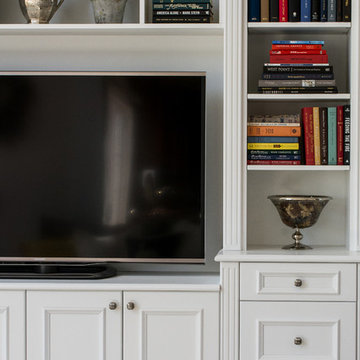
Photography courtesy of Andrea Jones
ワシントンD.C.にあるお手頃価格の広いトラディショナルスタイルのおしゃれなオープンリビング (白い壁、カーペット敷き、暖炉なし、据え置き型テレビ) の写真
ワシントンD.C.にあるお手頃価格の広いトラディショナルスタイルのおしゃれなオープンリビング (白い壁、カーペット敷き、暖炉なし、据え置き型テレビ) の写真
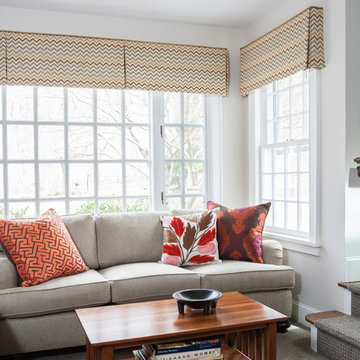
Sequined Asphault Studio
ニューヨークにある中くらいなトラディショナルスタイルのおしゃれなオープンリビング (白い壁、カーペット敷き、暖炉なし、テレビなし) の写真
ニューヨークにある中くらいなトラディショナルスタイルのおしゃれなオープンリビング (白い壁、カーペット敷き、暖炉なし、テレビなし) の写真
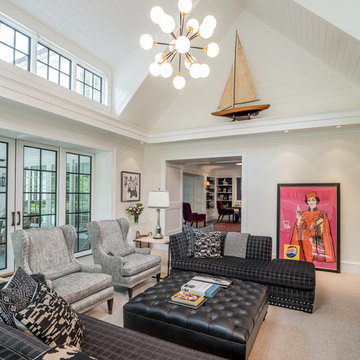
General Contractor: Porter Construction, Interiors by:Fancesca Rudin, Photography by: Angle Eye Photography
ウィルミントンにある広いトラディショナルスタイルのおしゃれなオープンリビング (ミュージックルーム、白い壁、カーペット敷き、据え置き型テレビ、グレーの床) の写真
ウィルミントンにある広いトラディショナルスタイルのおしゃれなオープンリビング (ミュージックルーム、白い壁、カーペット敷き、据え置き型テレビ、グレーの床) の写真
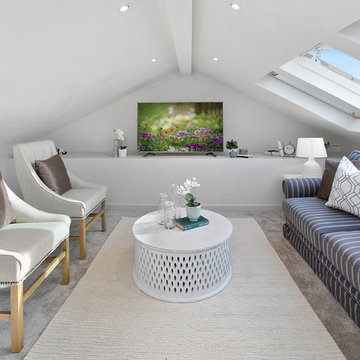
Attic convesion into a formal lounge area
シドニーにあるお手頃価格の小さなトラディショナルスタイルのおしゃれなファミリールーム (白い壁、カーペット敷き、暖炉なし、据え置き型テレビ、グレーの床) の写真
シドニーにあるお手頃価格の小さなトラディショナルスタイルのおしゃれなファミリールーム (白い壁、カーペット敷き、暖炉なし、据え置き型テレビ、グレーの床) の写真
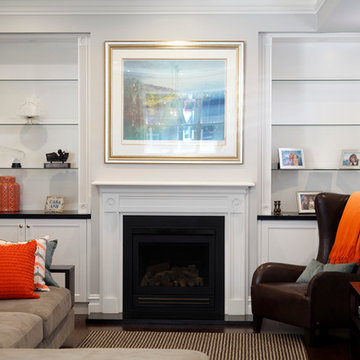
シドニーにあるお手頃価格の小さなトラディショナルスタイルのおしゃれなオープンリビング (ライブラリー、白い壁、カーペット敷き、標準型暖炉、テレビなし) の写真
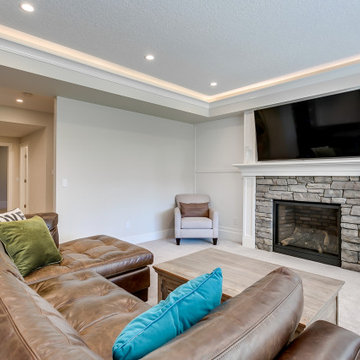
カルガリーにあるお手頃価格の中くらいなトラディショナルスタイルのおしゃれなオープンリビング (白い壁、カーペット敷き、標準型暖炉、石材の暖炉まわり、壁掛け型テレビ、白い床、折り上げ天井) の写真
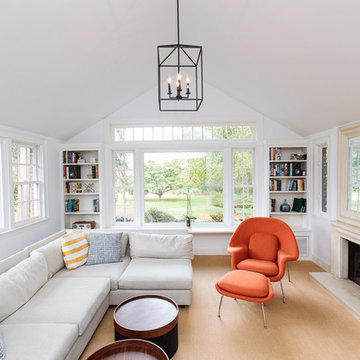
This graceful 1929 brick Tudor exudes an old-world elegance befitting its prestigious address. Recent updates give this sun-filled beauty a chic, new feel. The effortlessly elegant living room is highlighted by rich wood paneling, a stunning beamed ceiling and a signature fireplace. The adjoining all-season sun room with cathedral ceiling, built-ins and fireplace provides picture perfect views of the beautiful grounds. The neutral kitchen adjoins a formal dining room with French doors and leads to an expansive stone patio. A flexible den can easily double as an office or homework space. The master includes a walk-in closet and en-suite bath. Two generous second floor bedrooms share a hall bath. The versatile third floor includes a bedroom, full bathroom and office or children's space. Two car attached garage. Captivating exterior features including an arched entry, stone walls, slate roof, and copper gutters complete this enchanting English Tudor in a prestigious estate neighborhood.
白いトラディショナルスタイルのファミリールーム (カーペット敷き、白い壁) の写真
1
