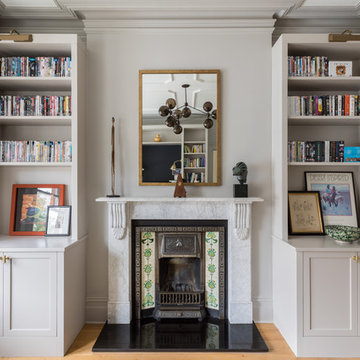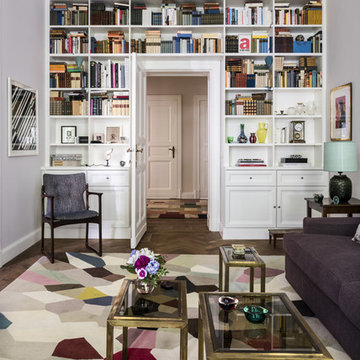白いトラディショナルスタイルのファミリールーム (カーペット敷き、無垢フローリング、茶色い床) の写真
絞り込み:
資材コスト
並び替え:今日の人気順
写真 1〜20 枚目(全 503 枚)

The substantial family room is bathed in sunlight due to its Western exposure. It functions as a casual sitting area, an informal dining area and is largely open to the kitchen. The French doors lead out to the deck and the rear yard.

Photography: Viktor Ramos
シンシナティにある小さなトラディショナルスタイルのおしゃれな独立型ファミリールーム (無垢フローリング、標準型暖炉、レンガの暖炉まわり、茶色い床) の写真
シンシナティにある小さなトラディショナルスタイルのおしゃれな独立型ファミリールーム (無垢フローリング、標準型暖炉、レンガの暖炉まわり、茶色い床) の写真
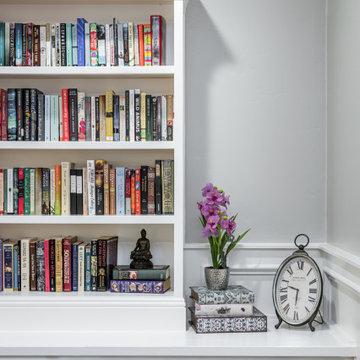
Wainscoting with panel molding is an elegant and timeless way to add dimension to any space. This library transformation is breathtaking. Additional photos to follow on our website to reveal this gorgeous one-room renovation.
Custom built-ins provide depth and character to any room. These cabinets create the perfect storage solutions that are both functional and stylish. Amazing transformation.
Contact Style Revamp to transform your space.
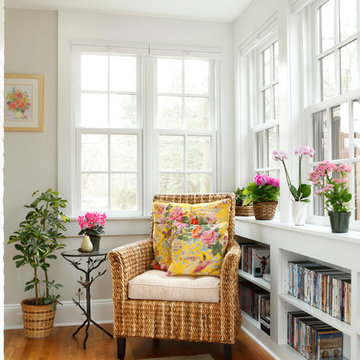
This tiny space has been converted into a gorgeous, bright and comfortable sitting room with built-in book shelves. The focus throughout the entire home was to enhance every living space, small or large.

シカゴにある高級な中くらいなトラディショナルスタイルのおしゃれなオープンリビング (ホームバー、グレーの壁、無垢フローリング、標準型暖炉、石材の暖炉まわり、壁掛け型テレビ、茶色い床、パネル壁) の写真

The great room opens out to the beautiful back terrace and pool Much of the furniture in this room was custom designed. We designed the bookcase and fireplace mantel, as well as the trim profile for the coffered ceiling.
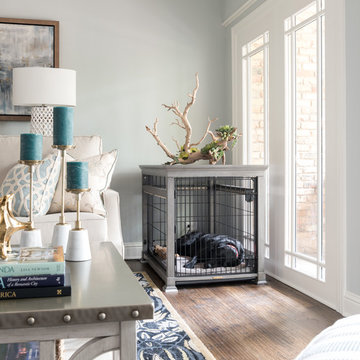
When your sweet pup needs her space, you design a corner just for her!
Photos by Michael Hunter Photography
ダラスにある高級な中くらいなトラディショナルスタイルのおしゃれなオープンリビング (グレーの壁、無垢フローリング、暖炉なし、壁掛け型テレビ、茶色い床) の写真
ダラスにある高級な中くらいなトラディショナルスタイルのおしゃれなオープンリビング (グレーの壁、無垢フローリング、暖炉なし、壁掛け型テレビ、茶色い床) の写真
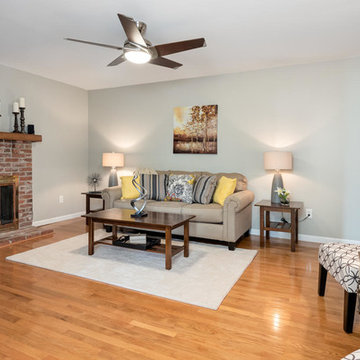
Family Room staged with furniture and accessories by Organized by Design/Photographer: Michael Eckstrom, MJE Photography
フィラデルフィアにある低価格の中くらいなトラディショナルスタイルのおしゃれな独立型ファミリールーム (グレーの壁、無垢フローリング、標準型暖炉、レンガの暖炉まわり、茶色い床) の写真
フィラデルフィアにある低価格の中くらいなトラディショナルスタイルのおしゃれな独立型ファミリールーム (グレーの壁、無垢フローリング、標準型暖炉、レンガの暖炉まわり、茶色い床) の写真
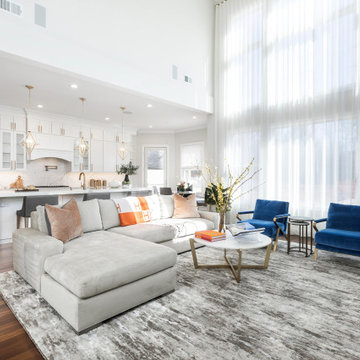
Double height windows allow the entire room to flood with light .Smart layout and rich comfortable fabrics keep it casual and family friendly.
ニューヨークにある高級な巨大なトラディショナルスタイルのおしゃれなオープンリビング (白い壁、無垢フローリング、標準型暖炉、木材の暖炉まわり、壁掛け型テレビ、茶色い床) の写真
ニューヨークにある高級な巨大なトラディショナルスタイルのおしゃれなオープンリビング (白い壁、無垢フローリング、標準型暖炉、木材の暖炉まわり、壁掛け型テレビ、茶色い床) の写真

The attic of the house was converted into a family room, and it was finished with painted white shiplap, custom cabinetry, and a tongue and groove wood ceiling. Dennis M. Carbo Photography

The light filled, step down family room has a custom, vaulted tray ceiling and double sets of French doors with aged bronze hardware leading to the patio. Tucked away in what looks like a closet, the built-in home bar has Sub-Zero drink drawers. The gorgeous Rumford double-sided fireplace (the other side is outside on the covered patio) has a custom-made plaster moulding surround with a beige herringbone tile insert.
Rudloff Custom Builders has won Best of Houzz for Customer Service in 2014, 2015 2016, 2017, 2019, and 2020. We also were voted Best of Design in 2016, 2017, 2018, 2019 and 2020, which only 2% of professionals receive. Rudloff Custom Builders has been featured on Houzz in their Kitchen of the Week, What to Know About Using Reclaimed Wood in the Kitchen as well as included in their Bathroom WorkBook article. We are a full service, certified remodeling company that covers all of the Philadelphia suburban area. This business, like most others, developed from a friendship of young entrepreneurs who wanted to make a difference in their clients’ lives, one household at a time. This relationship between partners is much more than a friendship. Edward and Stephen Rudloff are brothers who have renovated and built custom homes together paying close attention to detail. They are carpenters by trade and understand concept and execution. Rudloff Custom Builders will provide services for you with the highest level of professionalism, quality, detail, punctuality and craftsmanship, every step of the way along our journey together.
Specializing in residential construction allows us to connect with our clients early in the design phase to ensure that every detail is captured as you imagined. One stop shopping is essentially what you will receive with Rudloff Custom Builders from design of your project to the construction of your dreams, executed by on-site project managers and skilled craftsmen. Our concept: envision our client’s ideas and make them a reality. Our mission: CREATING LIFETIME RELATIONSHIPS BUILT ON TRUST AND INTEGRITY.
Photo Credit: Linda McManus Images
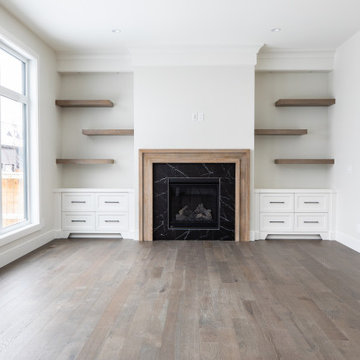
Family Room with Fireplace and Custom Built-In Mill-work
カルガリーにあるお手頃価格の中くらいなトラディショナルスタイルのおしゃれなオープンリビング (白い壁、無垢フローリング、標準型暖炉、タイルの暖炉まわり、壁掛け型テレビ、茶色い床) の写真
カルガリーにあるお手頃価格の中くらいなトラディショナルスタイルのおしゃれなオープンリビング (白い壁、無垢フローリング、標準型暖炉、タイルの暖炉まわり、壁掛け型テレビ、茶色い床) の写真
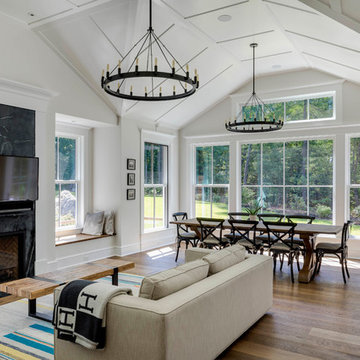
Family room with dining area. Kitchen off to the right. Expansive windows overlooking the back yard. Paneled cathedral ceiling. Custom fireplace surround with soap stone and painted wood trim.
Photography: Greg Premru
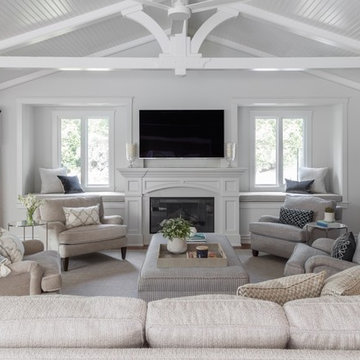
Photography: davidduncanlivingston.com
サンフランシスコにある高級な広いトラディショナルスタイルのおしゃれなオープンリビング (無垢フローリング、標準型暖炉、木材の暖炉まわり、壁掛け型テレビ、茶色い床、白い壁) の写真
サンフランシスコにある高級な広いトラディショナルスタイルのおしゃれなオープンリビング (無垢フローリング、標準型暖炉、木材の暖炉まわり、壁掛け型テレビ、茶色い床、白い壁) の写真
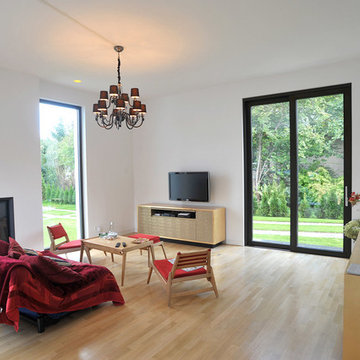
(c) büro13 architekten, Xpress/ Rolf Walter
ベルリンにある高級な広いトラディショナルスタイルのおしゃれなオープンリビング (白い壁、標準型暖炉、漆喰の暖炉まわり、ホームバー、無垢フローリング、据え置き型テレビ、茶色い床) の写真
ベルリンにある高級な広いトラディショナルスタイルのおしゃれなオープンリビング (白い壁、標準型暖炉、漆喰の暖炉まわり、ホームバー、無垢フローリング、据え置き型テレビ、茶色い床) の写真
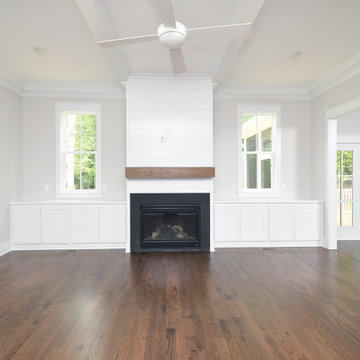
Dwight Myers Real Estate Photography
ローリーにある高級な広いトラディショナルスタイルのおしゃれなオープンリビング (白い壁、無垢フローリング、標準型暖炉、塗装板張りの暖炉まわり、茶色い床、格子天井) の写真
ローリーにある高級な広いトラディショナルスタイルのおしゃれなオープンリビング (白い壁、無垢フローリング、標準型暖炉、塗装板張りの暖炉まわり、茶色い床、格子天井) の写真
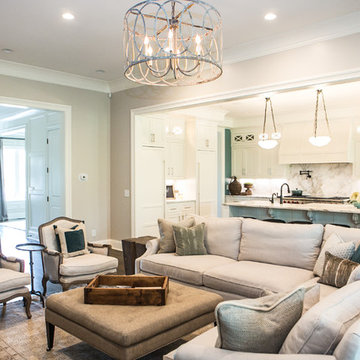
ナッシュビルにある広いトラディショナルスタイルのおしゃれなオープンリビング (ベージュの壁、無垢フローリング、標準型暖炉、タイルの暖炉まわり、壁掛け型テレビ、茶色い床) の写真

A full view of the Irish Pub shows the rustic LVT floor, tin ceiling tiles, chevron wainscot, brick veneer walls and venetian plaster paint.
リッチモンドにある広いトラディショナルスタイルのおしゃれなファミリールーム (ゲームルーム、茶色い壁、無垢フローリング、標準型暖炉、漆喰の暖炉まわり、壁掛け型テレビ、茶色い床、レンガ壁) の写真
リッチモンドにある広いトラディショナルスタイルのおしゃれなファミリールーム (ゲームルーム、茶色い壁、無垢フローリング、標準型暖炉、漆喰の暖炉まわり、壁掛け型テレビ、茶色い床、レンガ壁) の写真
白いトラディショナルスタイルのファミリールーム (カーペット敷き、無垢フローリング、茶色い床) の写真
1
