赤いトラディショナルスタイルのファミリールーム (石材の暖炉まわり、タイルの暖炉まわり、茶色い床) の写真
絞り込み:
資材コスト
並び替え:今日の人気順
写真 1〜15 枚目(全 15 枚)
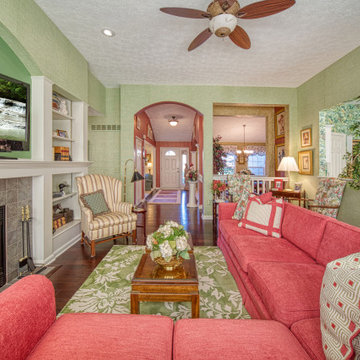
A lovely natural woven wallcovering defines this room's architectural features and pulls it together, complementing the client's beloved rose reupholstered sectional and Martha Washington chairs. The rug and dark flooring add a desired historic context since this empty-nester couple moved here from their farmhouse of 45 years. Be sure to check-out the Before photos!

The family room is the primary living space in the home, with beautifully detailed fireplace and built-in shelving surround, as well as a complete window wall to the lush back yard. The stained glass windows and panels were designed and made by the homeowner.
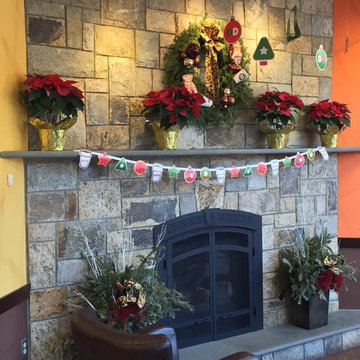
This beautiful custom cut fireplace is made with Woodside natural stone veneer from the Quarry Mill. The stone has been cut on all four sides by the mason on site.Woodside is a castle rock style natural thin stone veneer that consists of several rectangular sizes with squared and random edges. The stone is a natural granite with a beautiful weathered finish. From almost peachy beiges with subtle marbling to much darker browns, Woodside offers versatility to blend with your homes decor. Woodside is a great choice when creating a staggered layout that still looks natural. The individual pieces of thin stone veneer range in height from 4″-12″. Due to the larger sizes of the pieces this stone works great on large scale exterior projects. Castle rock style stones like Woodside are almost always installed with a mortar joint between the pieces of stone.
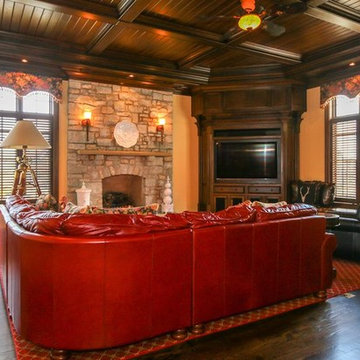
The family room is open to the kitchen and walks out to the terrace.
シンシナティにある高級な広いトラディショナルスタイルのおしゃれなオープンリビング (黄色い壁、濃色無垢フローリング、標準型暖炉、石材の暖炉まわり、コーナー型テレビ、茶色い床) の写真
シンシナティにある高級な広いトラディショナルスタイルのおしゃれなオープンリビング (黄色い壁、濃色無垢フローリング、標準型暖炉、石材の暖炉まわり、コーナー型テレビ、茶色い床) の写真
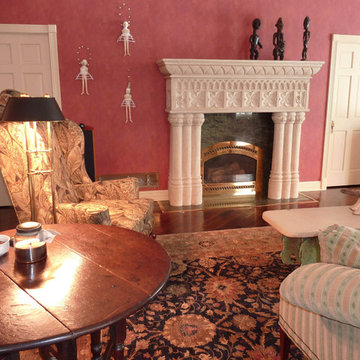
Timeless traditional family room with carved stone fireplace and rich red walls. Featuring luxurious upholstery and modern sculpture.
シカゴにある高級な中くらいなトラディショナルスタイルのおしゃれな独立型ファミリールーム (濃色無垢フローリング、標準型暖炉、石材の暖炉まわり、テレビなし、茶色い床、赤い壁) の写真
シカゴにある高級な中くらいなトラディショナルスタイルのおしゃれな独立型ファミリールーム (濃色無垢フローリング、標準型暖炉、石材の暖炉まわり、テレビなし、茶色い床、赤い壁) の写真
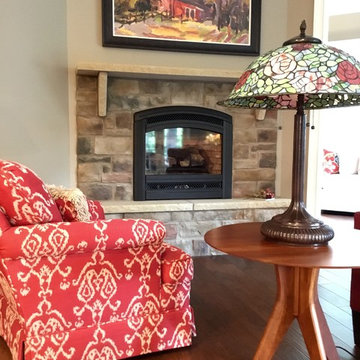
Interior design and photo credit: Maya Chappell
ローリーにある高級な広いトラディショナルスタイルのおしゃれなオープンリビング (グレーの壁、無垢フローリング、コーナー設置型暖炉、石材の暖炉まわり、茶色い床) の写真
ローリーにある高級な広いトラディショナルスタイルのおしゃれなオープンリビング (グレーの壁、無垢フローリング、コーナー設置型暖炉、石材の暖炉まわり、茶色い床) の写真
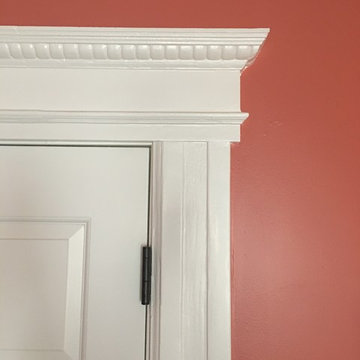
Initially, we were tasked with improving the façade of this grand old Colonial Revival home. We researched the period and local details so that new work would be appropriate and seamless. The project included new front stairs and trellis, a reconfigured front entry to bring it back to its original state, rebuilding of the driveway, and new landscaping. We later did a full interior remodel to bring back the original beauty of the home and expand into the attic.
Photography by Philip Kaake.
https://saikleyarchitects.com/portfolio/colonial-grand-stair-attic/
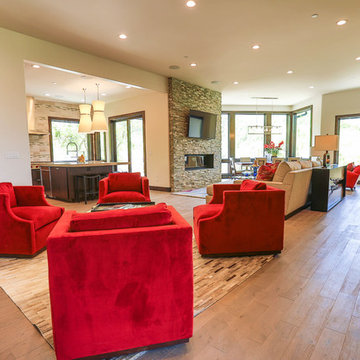
ソルトレイクシティにある高級な広いトラディショナルスタイルのおしゃれなオープンリビング (ゲームルーム、ベージュの壁、無垢フローリング、横長型暖炉、石材の暖炉まわり、壁掛け型テレビ、茶色い床) の写真
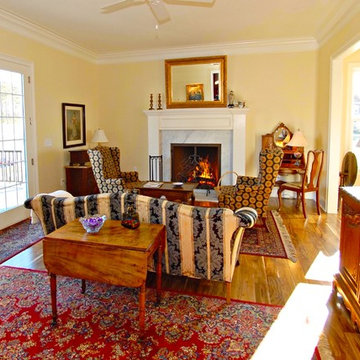
David Lloyd-Lee
アトランタにある中くらいなトラディショナルスタイルのおしゃれなオープンリビング (黄色い壁、無垢フローリング、標準型暖炉、石材の暖炉まわり、テレビなし、茶色い床) の写真
アトランタにある中くらいなトラディショナルスタイルのおしゃれなオープンリビング (黄色い壁、無垢フローリング、標準型暖炉、石材の暖炉まわり、テレビなし、茶色い床) の写真
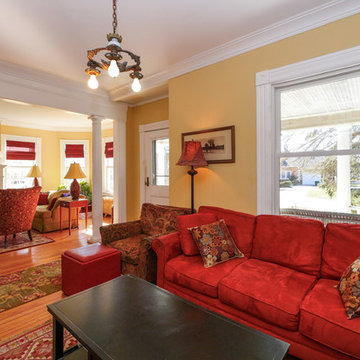
An amazing open great room / family room that blends into living room with fire place, with new windows we installed.
ニューヨークにある広いトラディショナルスタイルのおしゃれなオープンリビング (黄色い壁、無垢フローリング、標準型暖炉、石材の暖炉まわり、テレビなし、茶色い床) の写真
ニューヨークにある広いトラディショナルスタイルのおしゃれなオープンリビング (黄色い壁、無垢フローリング、標準型暖炉、石材の暖炉まわり、テレビなし、茶色い床) の写真
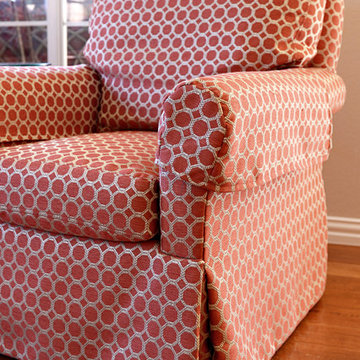
ダラスにある中くらいなトラディショナルスタイルのおしゃれなオープンリビング (ベージュの壁、無垢フローリング、横長型暖炉、石材の暖炉まわり、埋込式メディアウォール、茶色い床) の写真

The family room is the primary living space in the home, with beautifully detailed fireplace and built-in shelving surround, as well as a complete window wall to the lush back yard. The stained glass windows and panels were designed and made by the homeowner.
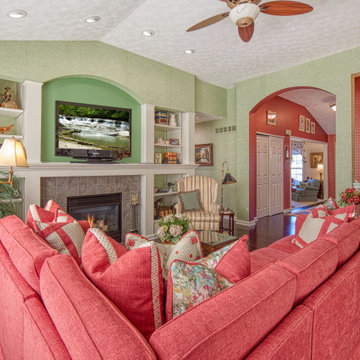
A lovely natural woven wallcovering defines this room's architectural features and pulls it together, complementing the client's beloved rose reupholstered sectional and Martha Washington chairs. The rug and dark flooring add a desired historic context since this empty-nester couple moved here from their farmhouse of 45 years. Be sure to check-out the Before photos!
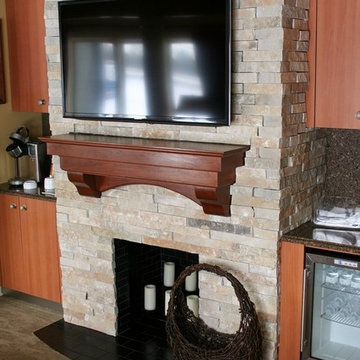
This classic fireplace is made with custom natural thin stone veneer from the Quarry Mill.
他の地域にあるお手頃価格のトラディショナルスタイルのおしゃれなオープンリビング (標準型暖炉、石材の暖炉まわり、壁掛け型テレビ、マルチカラーの壁、茶色い床) の写真
他の地域にあるお手頃価格のトラディショナルスタイルのおしゃれなオープンリビング (標準型暖炉、石材の暖炉まわり、壁掛け型テレビ、マルチカラーの壁、茶色い床) の写真
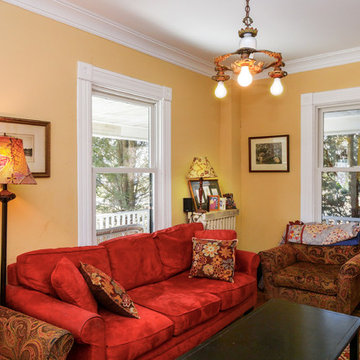
A beautiful family room with new windows we installed.
ニューヨークにある中くらいなトラディショナルスタイルのおしゃれなオープンリビング (黄色い壁、無垢フローリング、暖炉なし、石材の暖炉まわり、テレビなし、茶色い床) の写真
ニューヨークにある中くらいなトラディショナルスタイルのおしゃれなオープンリビング (黄色い壁、無垢フローリング、暖炉なし、石材の暖炉まわり、テレビなし、茶色い床) の写真
赤いトラディショナルスタイルのファミリールーム (石材の暖炉まわり、タイルの暖炉まわり、茶色い床) の写真
1