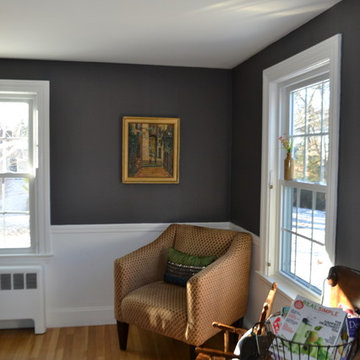緑色の、黄色いトラディショナルスタイルのファミリールーム (テレビなし) の写真
絞り込み:
資材コスト
並び替え:今日の人気順
写真 1〜20 枚目(全 103 枚)
1/5

A wood burning brick fireplace with extra high ceiling is the centerpiece of the family room in this traditional home. This was part of a whole home renovation done by Meadowlark Design + Build in Ann Arbor, Michigan

ロサンゼルスにある高級な広いトラディショナルスタイルのおしゃれな独立型ファミリールーム (ゲームルーム、ベージュの壁、トラバーチンの床、暖炉なし、テレビなし、ベージュの床) の写真
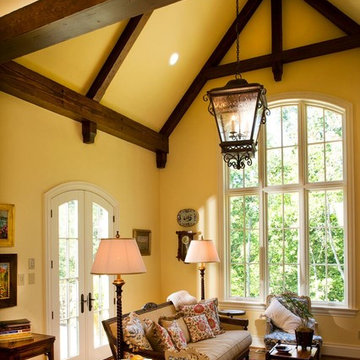
他の地域にある中くらいなトラディショナルスタイルのおしゃれなオープンリビング (黄色い壁、無垢フローリング、標準型暖炉、タイルの暖炉まわり、テレビなし) の写真
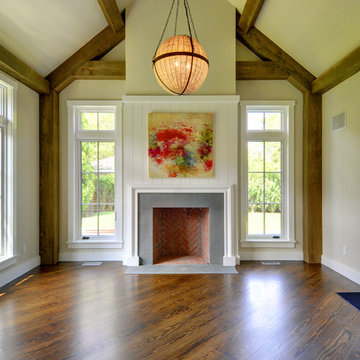
Yankee Barn Homes - The family room in The East Hampton post and beam, is a beautiful space. An updated version of the English conservatory, this room can be used for a number of different purposes. The French doors open onto the patio and pool yard at the back of the home.

Extensive custom millwork can be seen throughout the entire home, but especially in the family room. Floor-to-ceiling windows and French doors with cremone bolts allow for an abundance of natural light and unobstructed water views.

ワシントンD.C.にある小さなトラディショナルスタイルのおしゃれなオープンリビング (ライブラリー、緑の壁、スレートの床、標準型暖炉、タイルの暖炉まわり、テレビなし) の写真
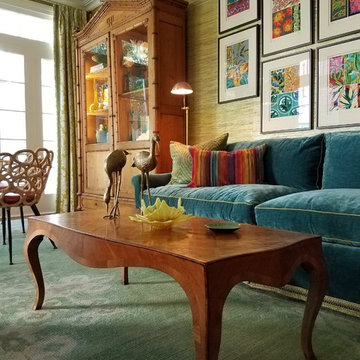
Custom Lee Industries sofa in peacock blue velvet. Vintage Italian cocktail table. Phillip Jefferies grasscloth wall covering. Framed antique prints. Palecek rattan wrapped game chairs. Antique French faux-bamboo cabinet.

PHOTOS BY LORI HAMILTON PHOTOGRAPHY
マイアミにあるトラディショナルスタイルのおしゃれなファミリールーム (ライブラリー、白い壁、カーペット敷き、暖炉なし、テレビなし、ベージュの床、格子天井) の写真
マイアミにあるトラディショナルスタイルのおしゃれなファミリールーム (ライブラリー、白い壁、カーペット敷き、暖炉なし、テレビなし、ベージュの床、格子天井) の写真
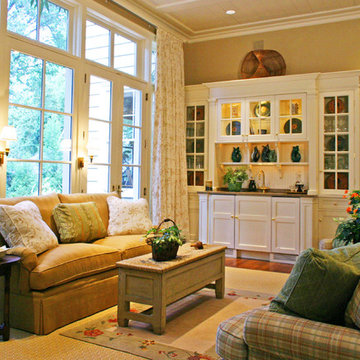
他の地域にある中くらいなトラディショナルスタイルのおしゃれな独立型ファミリールーム (ホームバー、ベージュの壁、無垢フローリング、暖炉なし、テレビなし、茶色い床) の写真
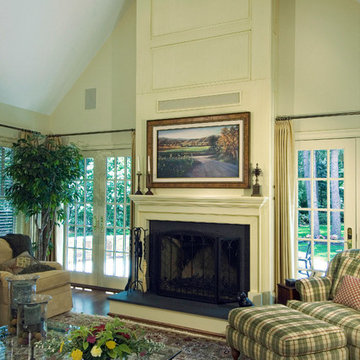
フィラデルフィアにあるラグジュアリーな巨大なトラディショナルスタイルのおしゃれな独立型ファミリールーム (黄色い壁、無垢フローリング、標準型暖炉、木材の暖炉まわり、テレビなし) の写真
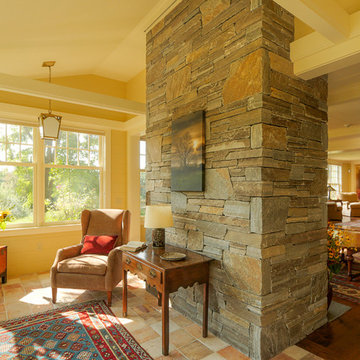
Carolyn Bates Photography, Redmond Interior Design, Haynes & Garthwaite Architects, Shepard Butler Landscape Architecture
バーリントンにある広いトラディショナルスタイルのおしゃれなオープンリビング (濃色無垢フローリング、標準型暖炉、石材の暖炉まわり、ベージュの壁、テレビなし) の写真
バーリントンにある広いトラディショナルスタイルのおしゃれなオープンリビング (濃色無垢フローリング、標準型暖炉、石材の暖炉まわり、ベージュの壁、テレビなし) の写真
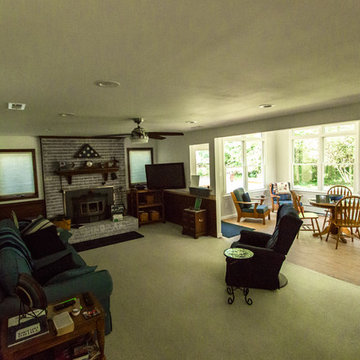
Windows, an exterior door, recessed lighting and a ceiling fan were added to convert an existing screened porch into additional living space. A new deck was constructed to replace the original deck for access into the back yard from the addition.
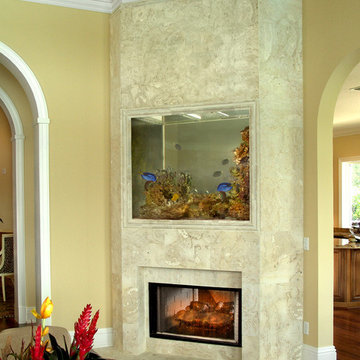
Credit: Ron Rosenzweig
マイアミにある中くらいなトラディショナルスタイルのおしゃれなオープンリビング (黄色い壁、濃色無垢フローリング、コーナー設置型暖炉、石材の暖炉まわり、テレビなし) の写真
マイアミにある中くらいなトラディショナルスタイルのおしゃれなオープンリビング (黄色い壁、濃色無垢フローリング、コーナー設置型暖炉、石材の暖炉まわり、テレビなし) の写真
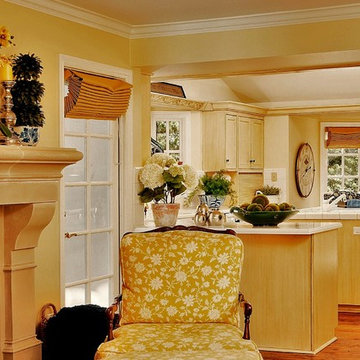
Project: 6000 sq. ft. Pebble Beach estate. Fremarc wing chairs / host and hostess chairs, Fremarc Barcelona side chairs, Fremarc trestle table, antique Chinese figurine, Bougainvillea preserved florals, 2nd Avenue wrought iron chandelier
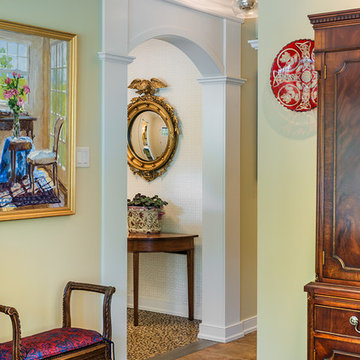
Tom Crane Photography
フィラデルフィアにある高級な広いトラディショナルスタイルのおしゃれなオープンリビング (ライブラリー、黄色い壁、トラバーチンの床、標準型暖炉、レンガの暖炉まわり、テレビなし) の写真
フィラデルフィアにある高級な広いトラディショナルスタイルのおしゃれなオープンリビング (ライブラリー、黄色い壁、トラバーチンの床、標準型暖炉、レンガの暖炉まわり、テレビなし) の写真
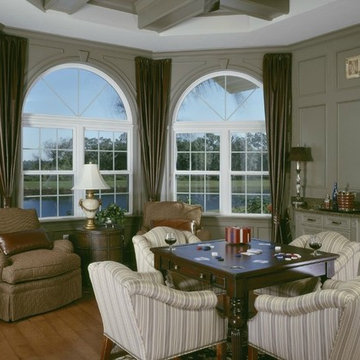
マイアミにある中くらいなトラディショナルスタイルのおしゃれな独立型ファミリールーム (ゲームルーム、緑の壁、無垢フローリング、暖炉なし、テレビなし、茶色い床) の写真
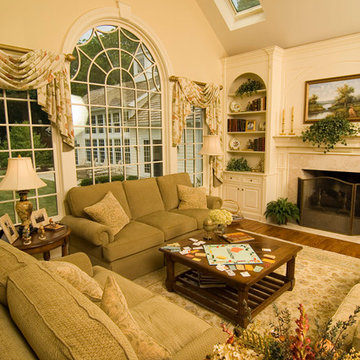
Traditional Rolled Arm Sofas from Hancock & Moore, Chaddock cocktail and end tables and handmade oriental rug. The Palladian window is accented with custom draperies all accessorized by the home owner and Interior Designer Janet Plaza.
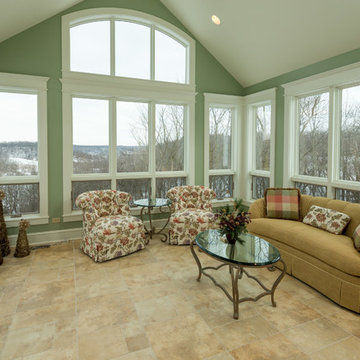
シカゴにあるラグジュアリーな中くらいなトラディショナルスタイルのおしゃれな独立型ファミリールーム (緑の壁、ライムストーンの床、暖炉なし、テレビなし、ベージュの床) の写真
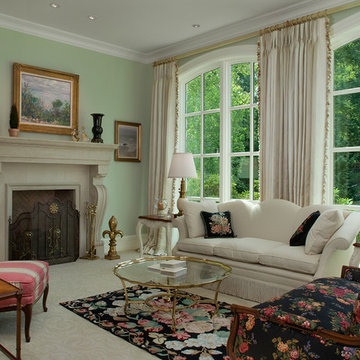
Old World elegance meets modern ease in the beautiful custom-built home. Distinctive exterior details include European stone, classic columns and traditional turrets. Inside, convenience reigns, from the large circular foyer and welcoming great room to the dramatic lake room that makes the most of the stunning waterfront site. Other first-floor highlights include circular family and dining rooms, a large open kitchen, and a spacious and private master suite. The second floor features three additional bedrooms as well as an upper level guest suite with separate living, dining and kitchen area. The lower level is all about fun, with a games and billiards room, family theater, exercise and crafts area.
緑色の、黄色いトラディショナルスタイルのファミリールーム (テレビなし) の写真
1
