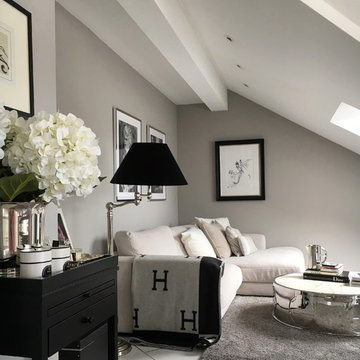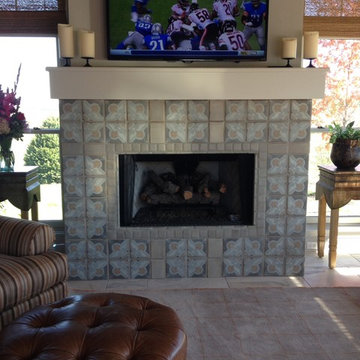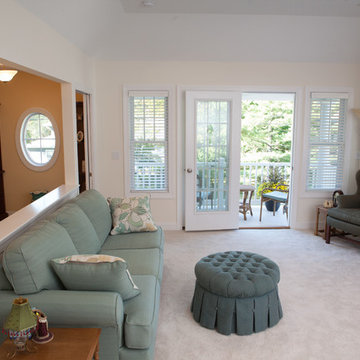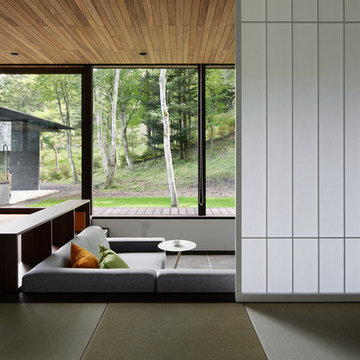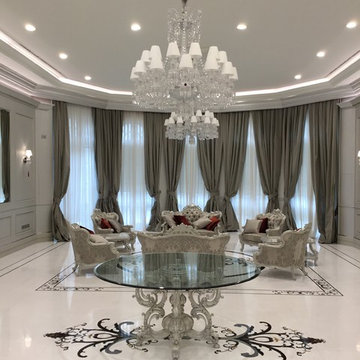グレーのトラディショナルスタイルのファミリールーム (白い床) の写真
絞り込み:
資材コスト
並び替え:今日の人気順
写真 1〜20 枚目(全 26 枚)
1/4
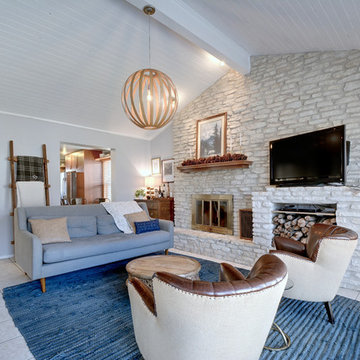
Michelle Nolan
オースティンにあるトラディショナルスタイルのおしゃれなファミリールーム (グレーの壁、標準型暖炉、金属の暖炉まわり、壁掛け型テレビ、白い床) の写真
オースティンにあるトラディショナルスタイルのおしゃれなファミリールーム (グレーの壁、標準型暖炉、金属の暖炉まわり、壁掛け型テレビ、白い床) の写真
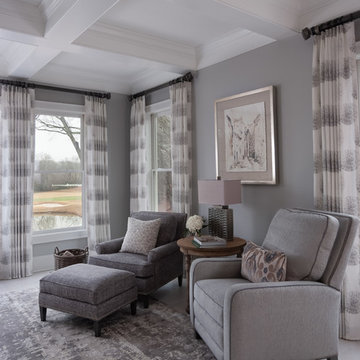
Scott Johnson
アトランタにある高級な広いトラディショナルスタイルのおしゃれなオープンリビング (グレーの壁、白い床) の写真
アトランタにある高級な広いトラディショナルスタイルのおしゃれなオープンリビング (グレーの壁、白い床) の写真
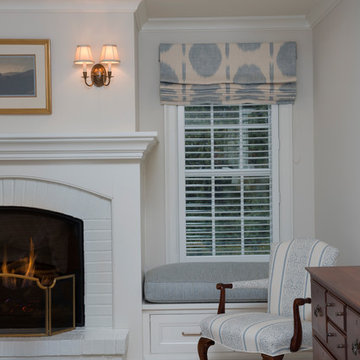
Ryan Hainey
ミルウォーキーにある中くらいなトラディショナルスタイルのおしゃれな独立型ファミリールーム (白い壁、カーペット敷き、標準型暖炉、レンガの暖炉まわり、白い床) の写真
ミルウォーキーにある中くらいなトラディショナルスタイルのおしゃれな独立型ファミリールーム (白い壁、カーペット敷き、標準型暖炉、レンガの暖炉まわり、白い床) の写真
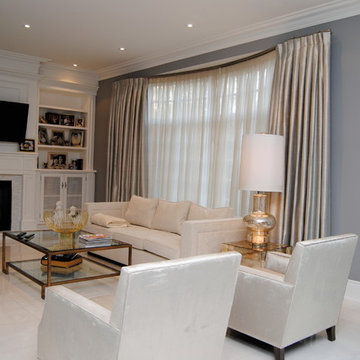
トロントにある中くらいなトラディショナルスタイルのおしゃれなオープンリビング (グレーの壁、大理石の床、標準型暖炉、石材の暖炉まわり、壁掛け型テレビ、白い床) の写真
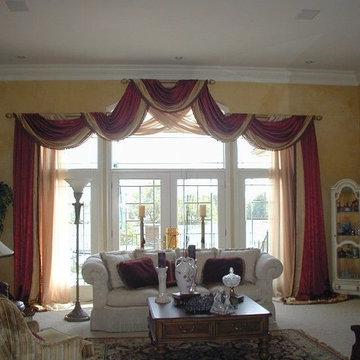
This window treatmet design consist of swags in a red crinkled faux silk, banded in a similar gold fabric. The Swags and panels are constructed and stapled to three wooden decorative rods. This treatment is over 130" high and 160' wide. Because our shop only has an 8' ceiling, the treatment had to be constructed in sections. The layout was done half at a time, due to the width. After working out the design with a string, the treatment was constructed in three sections-two sides and a middle. Each swag and panel were cut and sewn complete, then stapled starting with the center section and then the sides. the three sections and the raised portion of the swag were attached onsite. After the treatment was installed, we dressed it by skirting out the side panels to show off the banding and trim on the mitered corners. The end result is a stunning window treatment which frames the view of a small lake.
This custom design was developed considering that the client wanted an over swag in a red tone and an under swag in a light sheer fabric. The client also wanted the sheer fabric to cover the top arched window but allow some of the trim to show in the corners of the arch. Our client loved shiny fabric and trims and wanted the "wow" factor. Since the home was a couple of hours from our business, we worked a lot by phone and fax.
During the design phase we took large sheets of clear plastic, on which We had drawn our template, and hung it over pieces of ceiling tile attached to our wall. We then overlaid more plastic, on which we strung our design and then drew out the lines with marker. We took a picture, printed it in black and white and faxed it to the client. She faxed it back with changes, and so on, until, we had perfected the design. With this method, we viewed the design in parts and were not able to see it complete until it was installed.
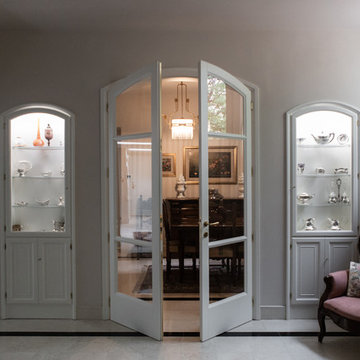
Abitazione in pieno centro storico su tre piani e ampia mansarda, oltre ad una cantina vini in mattoni a vista a dir poco unica.
L'edificio è stato trasformato in abitazione con attenzione ai dettagli e allo sviluppo di ambienti carichi di stile. Attenzione particolare alle esigenze del cliente che cercava uno stile classico ed elegante.
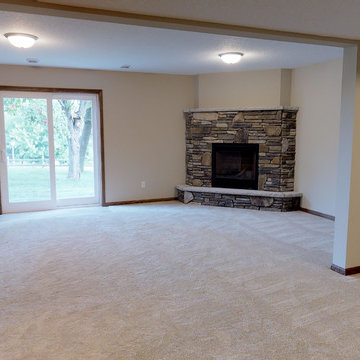
ミネアポリスにある広いトラディショナルスタイルのおしゃれなオープンリビング (ゲームルーム、グレーの壁、カーペット敷き、コーナー設置型暖炉、石材の暖炉まわり、白い床) の写真
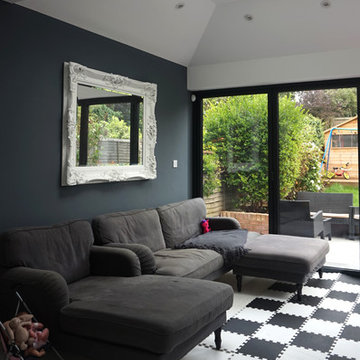
Mariana Silva
ロンドンにあるお手頃価格の小さなトラディショナルスタイルのおしゃれなオープンリビング (青い壁、無垢フローリング、暖炉なし、据え置き型テレビ、白い床) の写真
ロンドンにあるお手頃価格の小さなトラディショナルスタイルのおしゃれなオープンリビング (青い壁、無垢フローリング、暖炉なし、据え置き型テレビ、白い床) の写真
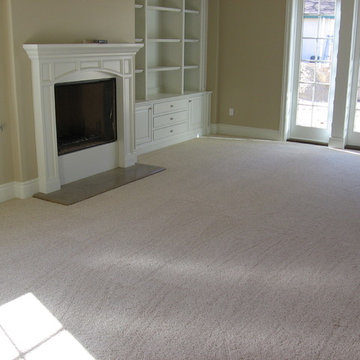
ロサンゼルスにある中くらいなトラディショナルスタイルのおしゃれな独立型ファミリールーム (ベージュの壁、カーペット敷き、標準型暖炉、木材の暖炉まわり、白い床) の写真
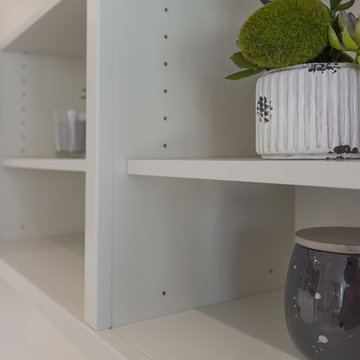
バンクーバーにある高級な中くらいなトラディショナルスタイルのおしゃれなオープンリビング (ライブラリー、白い壁、セラミックタイルの床、標準型暖炉、漆喰の暖炉まわり、テレビなし、白い床) の写真
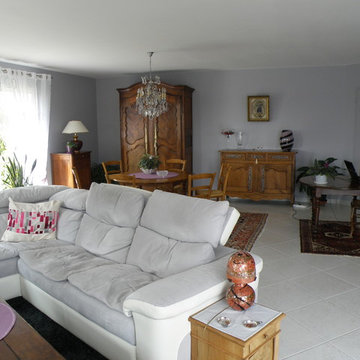
Partie salle à manger, les meubles ont été conservé mais l'espace a été épuré, les partie en métal du lustre ont été repeinte en gris clair
ナントにある高級な広いトラディショナルスタイルのおしゃれなオープンリビング (グレーの壁、セラミックタイルの床、コーナー設置型暖炉、漆喰の暖炉まわり、白い床) の写真
ナントにある高級な広いトラディショナルスタイルのおしゃれなオープンリビング (グレーの壁、セラミックタイルの床、コーナー設置型暖炉、漆喰の暖炉まわり、白い床) の写真
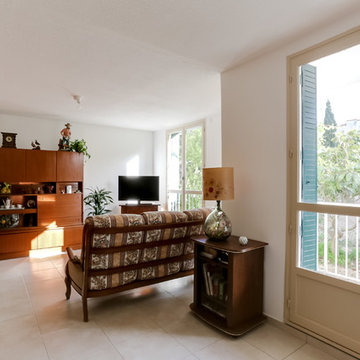
マルセイユにあるお手頃価格の広いトラディショナルスタイルのおしゃれな独立型ファミリールーム (ベージュの壁、セラミックタイルの床、暖炉なし、据え置き型テレビ、白い床) の写真
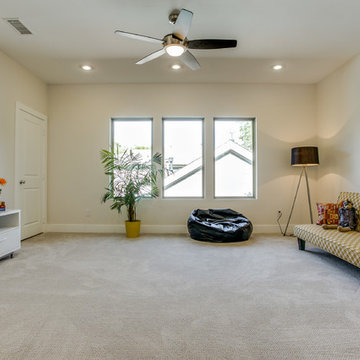
ダラスにあるラグジュアリーな広いトラディショナルスタイルのおしゃれなオープンリビング (ベージュの壁、カーペット敷き、標準型暖炉、タイルの暖炉まわり、壁掛け型テレビ、白い床) の写真
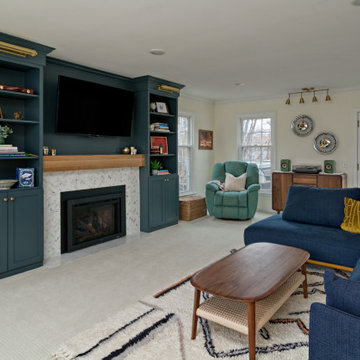
Fireplace surround with blue/green custom cabinetry, pull-down television, and white oak boxy mantle. Marble herringbone tile surround and marble hearth floor tile.
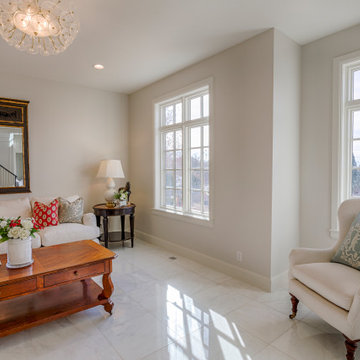
This wonderful home features traditional architecture with a French Mansard roof, a 30' tall grand entry, and many statement making fixtures throughout the home. Many clients ask us for a larger than normal window above the kitchen sink. On this home, we eliminated all of the cabinets on the sink wall to maximize the amount of light and view out the back. Very happy with how this home turned out!
グレーのトラディショナルスタイルのファミリールーム (白い床) の写真
1
