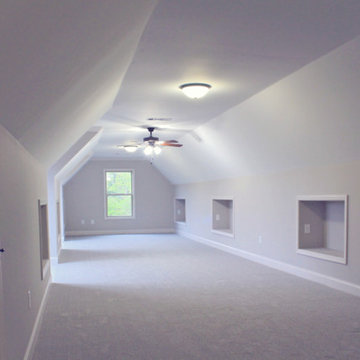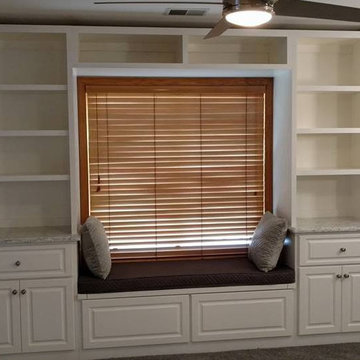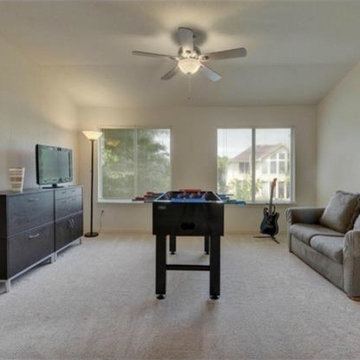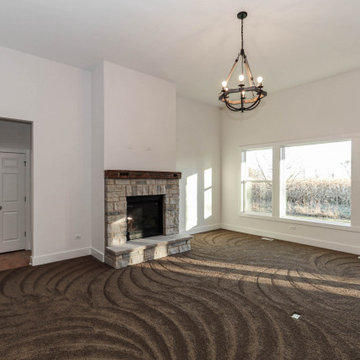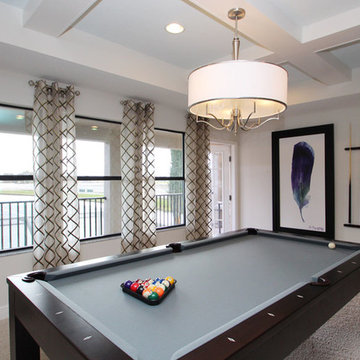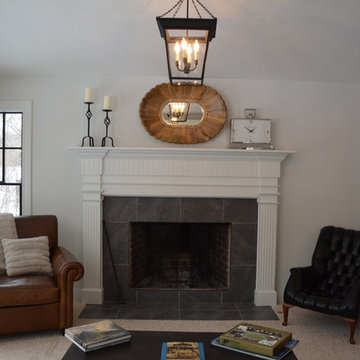ファミリールーム
絞り込み:
資材コスト
並び替え:今日の人気順
写真 1〜20 枚目(全 70 枚)
1/5
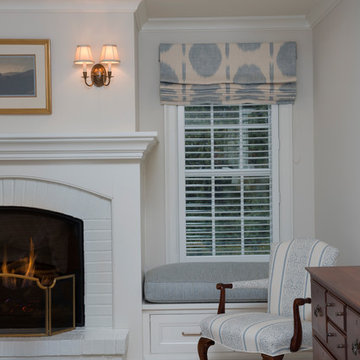
Ryan Hainey
ミルウォーキーにある中くらいなトラディショナルスタイルのおしゃれな独立型ファミリールーム (白い壁、カーペット敷き、標準型暖炉、レンガの暖炉まわり、白い床) の写真
ミルウォーキーにある中くらいなトラディショナルスタイルのおしゃれな独立型ファミリールーム (白い壁、カーペット敷き、標準型暖炉、レンガの暖炉まわり、白い床) の写真

PHOTOS BY LORI HAMILTON PHOTOGRAPHY
マイアミにあるトラディショナルスタイルのおしゃれなファミリールーム (ライブラリー、白い壁、カーペット敷き、暖炉なし、テレビなし、ベージュの床、格子天井) の写真
マイアミにあるトラディショナルスタイルのおしゃれなファミリールーム (ライブラリー、白い壁、カーペット敷き、暖炉なし、テレビなし、ベージュの床、格子天井) の写真

Lake Front Country Estate Family Room, design by Tom Markalunas, built by Resort Custom Homes. Photography by Rachael Boling.
他の地域にあるラグジュアリーな巨大なトラディショナルスタイルのおしゃれなオープンリビング (白い壁、カーペット敷き、壁掛け型テレビ) の写真
他の地域にあるラグジュアリーな巨大なトラディショナルスタイルのおしゃれなオープンリビング (白い壁、カーペット敷き、壁掛け型テレビ) の写真
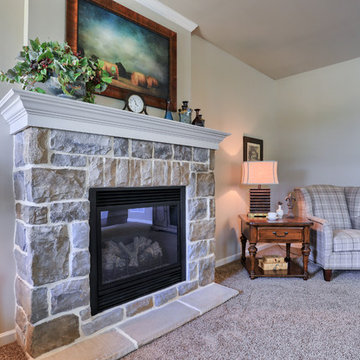
Photo Credit: Justin Tearney
他の地域にあるお手頃価格の中くらいなトラディショナルスタイルのおしゃれなオープンリビング (白い壁、カーペット敷き、標準型暖炉、石材の暖炉まわり) の写真
他の地域にあるお手頃価格の中くらいなトラディショナルスタイルのおしゃれなオープンリビング (白い壁、カーペット敷き、標準型暖炉、石材の暖炉まわり) の写真

A new home can be beautiful, yet lack soul. For a family with exquisite taste, and a love of the artisan and bespoke, LiLu created a layered palette of furnishings that express each family member’s personality and values. One child, who loves Jackson Pollock, received a window seat from which to enjoy the ceiling’s lively splatter wallpaper. The other child, a young gentleman, has a navy tweed upholstered headboard and plaid club chair with leather ottoman. Elsewhere, sustainably sourced items have provenance and meaning, including a LiLu-designed powder-room vanity with marble top, a Dunes and Duchess table, Italian drapery with beautiful trimmings, Galbraith & Panel wallcoverings, and a bubble table. After working with LiLu, the family’s house has become their home.
----
Project designed by Minneapolis interior design studio LiLu Interiors. They serve the Minneapolis-St. Paul area including Wayzata, Edina, and Rochester, and they travel to the far-flung destinations that their upscale clientele own second homes in.
-----
For more about LiLu Interiors, click here: https://www.liluinteriors.com/
-----
To learn more about this project, click here:
https://www.liluinteriors.com/blog/portfolio-items/art-of-family/
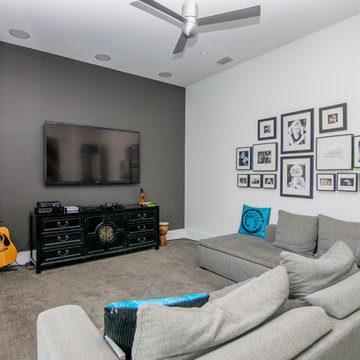
タンパにある広いトラディショナルスタイルのおしゃれな独立型ファミリールーム (白い壁、カーペット敷き、暖炉なし、壁掛け型テレビ、グレーの床) の写真
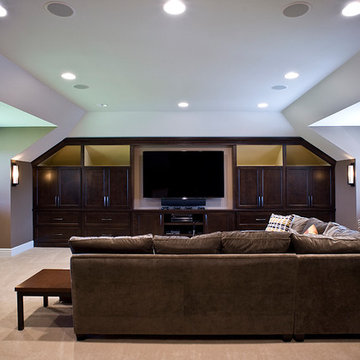
Builder- Jarrod Smart Construction
Interior Design- Designing Dreams by Ajay
Photography -Cypher Photography
他の地域にあるトラディショナルスタイルのおしゃれなファミリールーム (白い壁、カーペット敷き、埋込式メディアウォール) の写真
他の地域にあるトラディショナルスタイルのおしゃれなファミリールーム (白い壁、カーペット敷き、埋込式メディアウォール) の写真
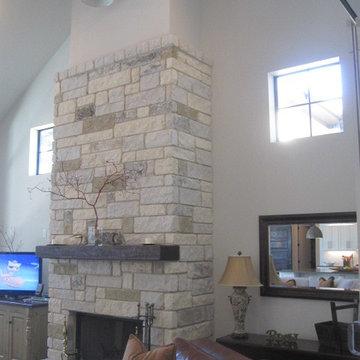
オースティンにあるお手頃価格の広いトラディショナルスタイルのおしゃれなオープンリビング (白い壁、カーペット敷き、標準型暖炉、石材の暖炉まわり、据え置き型テレビ、ベージュの床) の写真
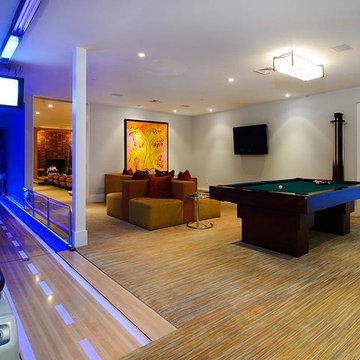
A section of the family activity room featuring a speciality lighted bowling alley, pool table, TV with view to the home movie theater.
ニューヨークにあるラグジュアリーな巨大なトラディショナルスタイルのおしゃれなオープンリビング (ゲームルーム、壁掛け型テレビ、白い壁、カーペット敷き、暖炉なし) の写真
ニューヨークにあるラグジュアリーな巨大なトラディショナルスタイルのおしゃれなオープンリビング (ゲームルーム、壁掛け型テレビ、白い壁、カーペット敷き、暖炉なし) の写真
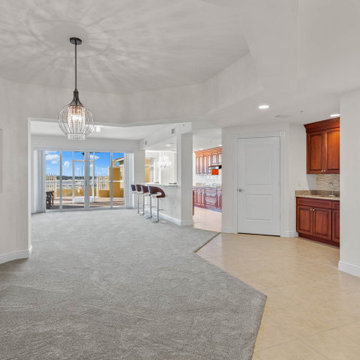
BEST PRICED AMELIA FLOOR PLAN IN TARPON POINT MARINA WITH BEAUTIFUL UNOBSTRUCTED WATER VIEWS. Only one of three 1st floor condos with a view! THIS CONDO LIVES LIKE A SINGLE FAMILY HOME offering 3 bedrooms + den, 3.5 baths, over 2700sqft of living space & 2 huge terraces totaling over 1200sqft. Very unique private 2-car garage that can be securely accessed just off your own private elevator (Only a few garages have this convenience). Brand new carpet and a fresh coat of paint! The kitchen has beautiful wood cabinetry, granite counters, glass/marble back splash and an eat-in kitchen area with a water view. Both guest rooms and the den have sliding glass doors to the expansive open terrace. This residence has been upgraded with a UV purifier on the A/C system and a five-stage whole unit water filtration system the water is cleaner then bottled water! AMENITIES GALORE--exercise at the fitness centers, swim laps, do water aerobics, play tennis, even practice your putting. Keep your boat at the marina, rent a boat, paddle board, kayaks or take a dolphin sunset cruise right from the marina. Walking distance to waterfront restaurants, shops, and a Day Spa.
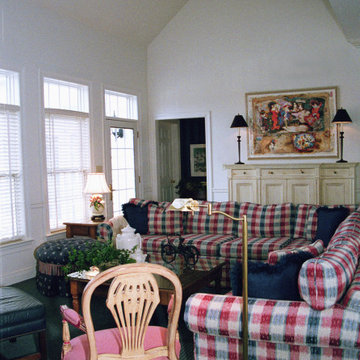
This cheerful and inviting family room full of whimsy touts a large, bold checkered sectional calmed by the two-tone blue berber carpeting and specialty painted chair. Tall console and fanciful art piece above renders scale + balance to very high ceiling peak. Handmade porcelain tulip lamp and dormer windows with a splash of red add an element of surprise.
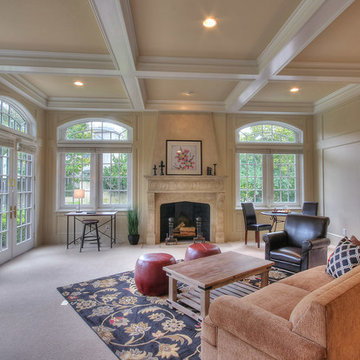
This large family room has beautiful architecture, views, and fireplace. All worthy of highlighting. The furniture is place to highlight the views and the fireplace. Several zones were created in the room to highlight the multi possibilities for how a family can use this space. See all the photos in this staging project. Don't you want to live here too?
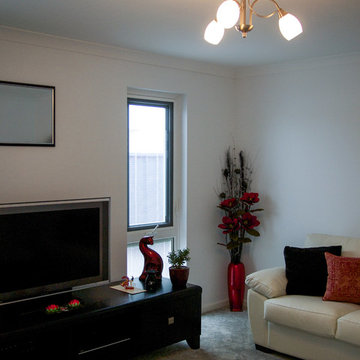
Dwelling Design
他の地域にある低価格の小さなトラディショナルスタイルのおしゃれな独立型ファミリールーム (白い壁、カーペット敷き、据え置き型テレビ) の写真
他の地域にある低価格の小さなトラディショナルスタイルのおしゃれな独立型ファミリールーム (白い壁、カーペット敷き、据え置き型テレビ) の写真
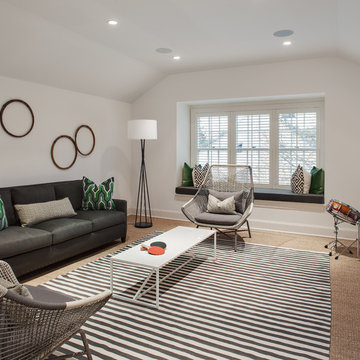
http://zacseewaldphotography.com/
ヒューストンにある広いトラディショナルスタイルのおしゃれなオープンリビング (ゲームルーム、白い壁、カーペット敷き、ベージュの床) の写真
ヒューストンにある広いトラディショナルスタイルのおしゃれなオープンリビング (ゲームルーム、白い壁、カーペット敷き、ベージュの床) の写真
1
