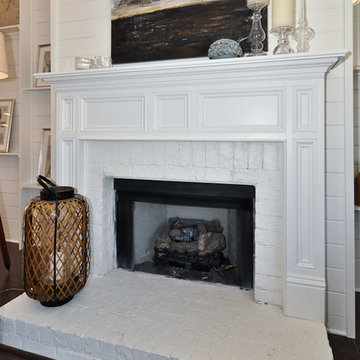グレーの、紫のトラディショナルスタイルのファミリールーム (全タイプの暖炉まわり、ベージュの床、茶色い床) の写真
絞り込み:
資材コスト
並び替え:今日の人気順
写真 1〜20 枚目(全 508 枚)
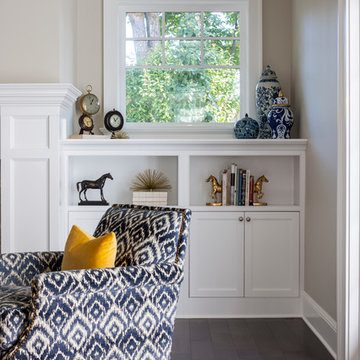
While the owners are away the designers will play! This Bellevue craftsman stunner went through a large remodel while its occupants were living in Europe. Almost every room in the home was touched to give it the beautiful update it deserved. A vibrant yellow front door mixed with a few farmhouse touches on the exterior provide a casual yet upscale feel. From the craftsman style millwork seen through out, to the carefully selected finishes in the kitchen and bathrooms, to a dreamy backyard retreat, it is clear from the moment you walk through the door not a design detail was missed.
Being a busy family, the clients requested a great room fit for entertaining. A breakfast nook off the kitchen with upholstered chairs and bench cushions provides a cozy corner with a lot of seating - a perfect spot for a "kids" table so the adults can wine and dine in the formal dining room. Pops of blue and yellow brighten the neutral palette and create a playful environment for a sophisticated space. Painted cabinets in the office, floral wallpaper in the powder bathroom, a swing in one of the daughter's rooms, and a hidden cabinet in the pantry only the adults know about are a few of the elements curated to create the customized home my clients were looking for.
---
Project designed by interior design studio Kimberlee Marie Interiors. They serve the Seattle metro area including Seattle, Bellevue, Kirkland, Medina, Clyde Hill, and Hunts Point.
For more about Kimberlee Marie Interiors, see here: https://www.kimberleemarie.com/
To learn more about this project, see here
https://www.kimberleemarie.com/bellevuecraftsman

John McManus
他の地域にある高級な広いトラディショナルスタイルのおしゃれなオープンリビング (壁掛け型テレビ、ベージュの壁、ライムストーンの床、標準型暖炉、石材の暖炉まわり、ベージュの床) の写真
他の地域にある高級な広いトラディショナルスタイルのおしゃれなオープンリビング (壁掛け型テレビ、ベージュの壁、ライムストーンの床、標準型暖炉、石材の暖炉まわり、ベージュの床) の写真

Ship-lap walls and sliding barn doors add a rustic flair to the kid-friendly recreational space.
ニューヨークにある広いトラディショナルスタイルのおしゃれなファミリールーム (標準型暖炉、レンガの暖炉まわり、白い壁、無垢フローリング、茶色い床) の写真
ニューヨークにある広いトラディショナルスタイルのおしゃれなファミリールーム (標準型暖炉、レンガの暖炉まわり、白い壁、無垢フローリング、茶色い床) の写真
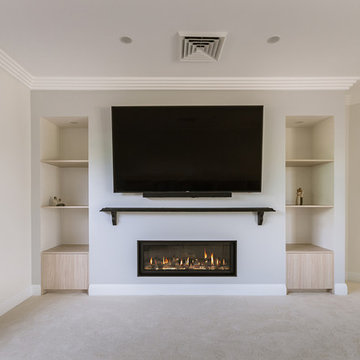
シドニーにある高級な中くらいなトラディショナルスタイルのおしゃれな独立型ファミリールーム (ライブラリー、ベージュの壁、カーペット敷き、漆喰の暖炉まわり、壁掛け型テレビ、ベージュの床、吊り下げ式暖炉) の写真
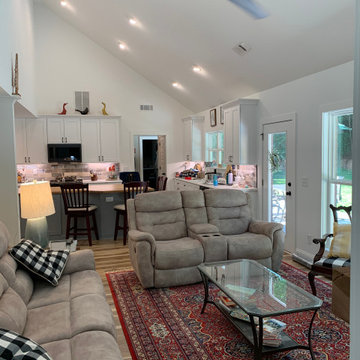
アトランタにある低価格の中くらいなトラディショナルスタイルのおしゃれなオープンリビング (白い壁、無垢フローリング、標準型暖炉、石材の暖炉まわり、壁掛け型テレビ、茶色い床、三角天井) の写真
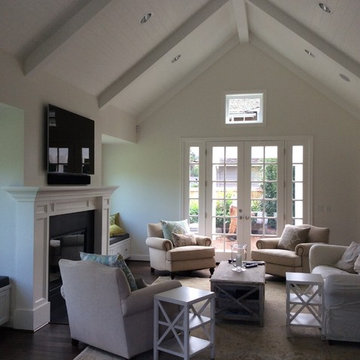
シアトルにある高級な中くらいなトラディショナルスタイルのおしゃれなオープンリビング (白い壁、濃色無垢フローリング、標準型暖炉、木材の暖炉まわり、壁掛け型テレビ、茶色い床) の写真
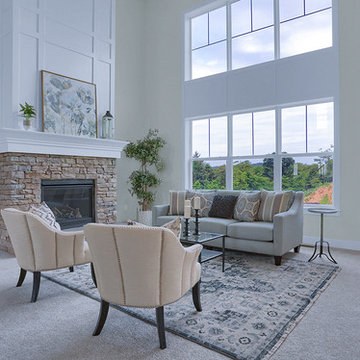
This 2-story home with first-floor owner’s suite includes a 3-car garage and an inviting front porch. A dramatic 2-story ceiling welcomes you into the foyer where hardwood flooring extends throughout the dining room, kitchen, and breakfast area. The foyer is flanked by the study to the left and the formal dining room with stylish ceiling trim and craftsman style wainscoting to the right. The spacious great room with 2-story ceiling includes a cozy gas fireplace with stone surround and trim detail above the mantel. Adjacent to the great room is the kitchen and breakfast area. The kitchen is well-appointed with slate stainless steel appliances, Cambria quartz countertops with tile backsplash, and attractive cabinetry featuring shaker crown molding. The sunny breakfast area provides access to the patio and backyard. The owner’s suite with elegant tray ceiling detail includes a private bathroom with 6’ tile shower with a fiberglass base, an expansive closet, and double bowl vanity with cultured marble top. The 2nd floor includes 3 additional bedrooms and a full bathroom.

The family room is the primary living space in the home, with beautifully detailed fireplace and built-in shelving surround, as well as a complete window wall to the lush back yard. The stained glass windows and panels were designed and made by the homeowner.
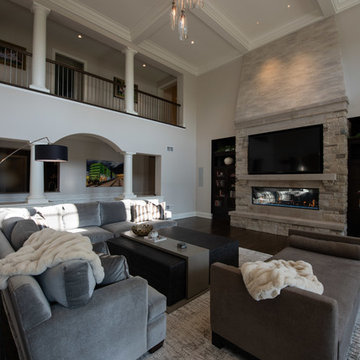
Great Room with Stone Fireplace and balcony
シカゴにある高級な広いトラディショナルスタイルのおしゃれなオープンリビング (ベージュの壁、無垢フローリング、標準型暖炉、石材の暖炉まわり、壁掛け型テレビ、茶色い床) の写真
シカゴにある高級な広いトラディショナルスタイルのおしゃれなオープンリビング (ベージュの壁、無垢フローリング、標準型暖炉、石材の暖炉まわり、壁掛け型テレビ、茶色い床) の写真

This classical library is a mix of historic architectural features and refreshing contemporary finishes. the brick fireplace is original to the 1907 construction while the majority of the millwork was added during the renovation.

Extensive custom millwork can be seen throughout the entire home, but especially in the family room. Floor-to-ceiling windows and French doors with cremone bolts allow for an abundance of natural light and unobstructed water views.
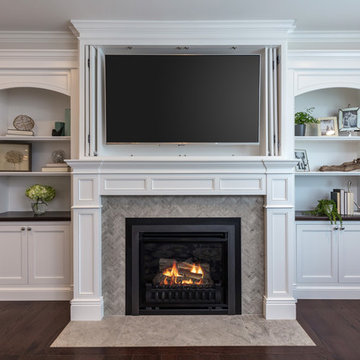
サンフランシスコにあるラグジュアリーな中くらいなトラディショナルスタイルのおしゃれな独立型ファミリールーム (ライブラリー、グレーの壁、濃色無垢フローリング、標準型暖炉、タイルの暖炉まわり、内蔵型テレビ、茶色い床) の写真

For this project, we were hired to refinish this family's unfinished basement. A few unique components that were incorporated in this project were installing custom bookshelves, wainscoting, doors, and a fireplace. The goal of the whole project was to transform the space from one that was unfinished to one that is perfect for spending time together as a family in a beautiful space of the home.
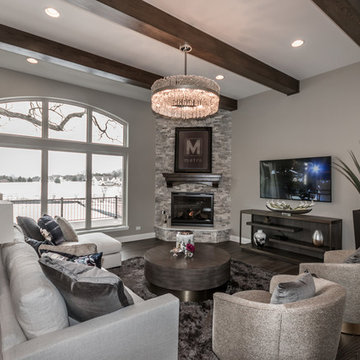
シカゴにある広いトラディショナルスタイルのおしゃれなオープンリビング (ベージュの壁、濃色無垢フローリング、コーナー設置型暖炉、石材の暖炉まわり、壁掛け型テレビ、茶色い床) の写真
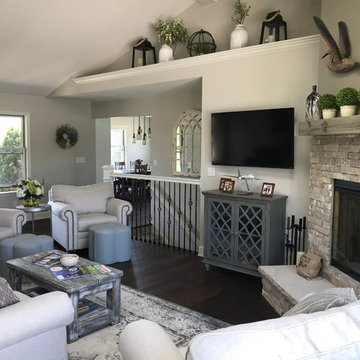
Prime Designs by Nancy
セントルイスにあるお手頃価格の中くらいなトラディショナルスタイルのおしゃれなオープンリビング (グレーの壁、濃色無垢フローリング、コーナー設置型暖炉、石材の暖炉まわり、壁掛け型テレビ、茶色い床) の写真
セントルイスにあるお手頃価格の中くらいなトラディショナルスタイルのおしゃれなオープンリビング (グレーの壁、濃色無垢フローリング、コーナー設置型暖炉、石材の暖炉まわり、壁掛け型テレビ、茶色い床) の写真

ボイシにあるお手頃価格の中くらいなトラディショナルスタイルのおしゃれなオープンリビング (グレーの壁、無垢フローリング、標準型暖炉、タイルの暖炉まわり、壁掛け型テレビ、茶色い床) の写真
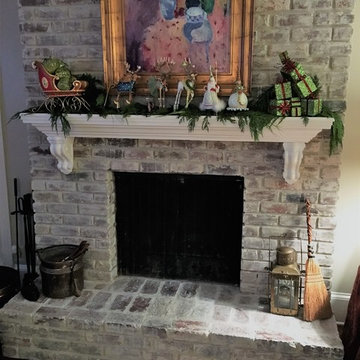
Photo Pamela Foster: after removing the stepped out brick mantle, the new flat brick allows seating on the hearth. The limewash application dramatically lightened up the space.
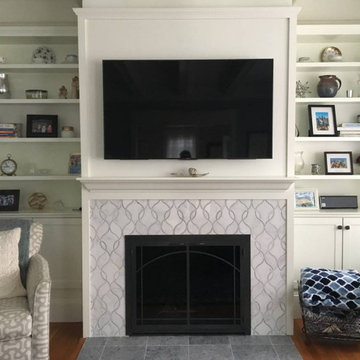
ボストンにある中くらいなトラディショナルスタイルのおしゃれな独立型ファミリールーム (グレーの壁、無垢フローリング、標準型暖炉、タイルの暖炉まわり、壁掛け型テレビ、茶色い床) の写真
グレーの、紫のトラディショナルスタイルのファミリールーム (全タイプの暖炉まわり、ベージュの床、茶色い床) の写真
1
