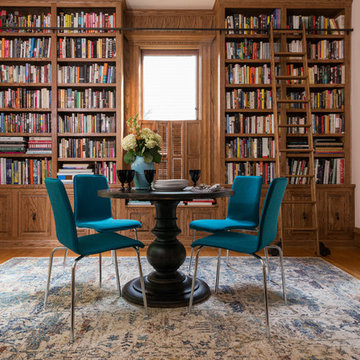ブラウンのトラディショナルスタイルのファミリールーム (ライブラリー) の写真
絞り込み:
資材コスト
並び替え:今日の人気順
写真 161〜180 枚目(全 794 枚)
1/4
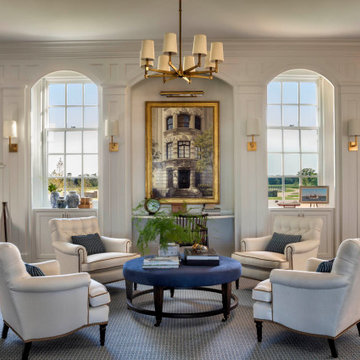
This cozy library/reading room features a fireplace and custom arched built ins.
ボルチモアにあるラグジュアリーな広いトラディショナルスタイルのおしゃれな独立型ファミリールーム (ライブラリー、白い壁、無垢フローリング、標準型暖炉、コンクリートの暖炉まわり、テレビなし、茶色い床、パネル壁) の写真
ボルチモアにあるラグジュアリーな広いトラディショナルスタイルのおしゃれな独立型ファミリールーム (ライブラリー、白い壁、無垢フローリング、標準型暖炉、コンクリートの暖炉まわり、テレビなし、茶色い床、パネル壁) の写真
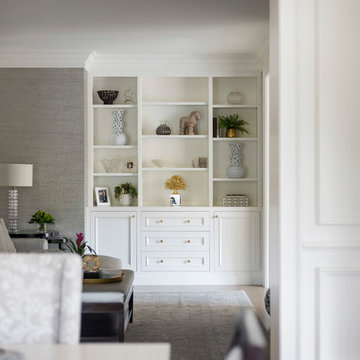
Spacecrafting Photography
ミネアポリスにあるラグジュアリーな広いトラディショナルスタイルのおしゃれなファミリールーム (ライブラリー、グレーの壁、無垢フローリング、茶色い床、格子天井、壁紙) の写真
ミネアポリスにあるラグジュアリーな広いトラディショナルスタイルのおしゃれなファミリールーム (ライブラリー、グレーの壁、無垢フローリング、茶色い床、格子天井、壁紙) の写真
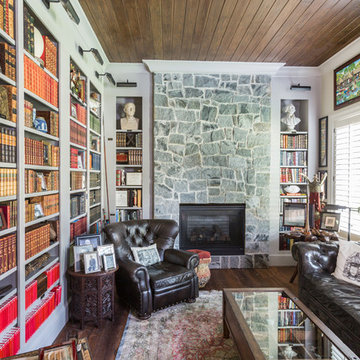
Photo: Julie Soefer
ヒューストンにあるトラディショナルスタイルのおしゃれなファミリールーム (濃色無垢フローリング、ライブラリー、ベージュの壁、標準型暖炉) の写真
ヒューストンにあるトラディショナルスタイルのおしゃれなファミリールーム (濃色無垢フローリング、ライブラリー、ベージュの壁、標準型暖炉) の写真

Tripp Smith
チャールストンにあるお手頃価格の中くらいなトラディショナルスタイルのおしゃれな独立型ファミリールーム (茶色い壁、淡色無垢フローリング、標準型暖炉、レンガの暖炉まわり、据え置き型テレビ、茶色い床、ライブラリー、塗装板張りの壁) の写真
チャールストンにあるお手頃価格の中くらいなトラディショナルスタイルのおしゃれな独立型ファミリールーム (茶色い壁、淡色無垢フローリング、標準型暖炉、レンガの暖炉まわり、据え置き型テレビ、茶色い床、ライブラリー、塗装板張りの壁) の写真
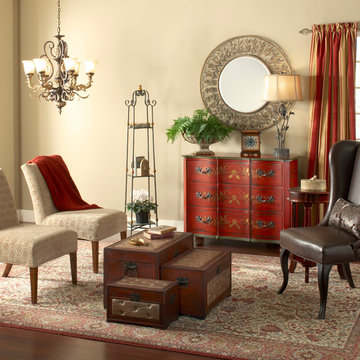
This elegant 6-light chandelier conveys the rich ambiance and elegance synonymous with the Trump brand. The Regency lighting collection features solid cast iron scrollwork in a burnt bronze finish. Caramel amber glass combines with flourishes of weathered gold to complete this distinctive look.
Measurements and Information:
• Width 28"
• Height 33"
• Includes 72" of chain
• 6 Lights
• Accommodates 60 watt medium base light bulbs (not included)
• Caramel Amber Glass
• Burnt Bronze Finish
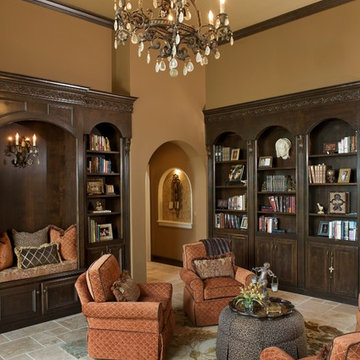
the Library
カンザスシティにあるトラディショナルスタイルのおしゃれなファミリールーム (ライブラリー) の写真
カンザスシティにあるトラディショナルスタイルのおしゃれなファミリールーム (ライブラリー) の写真
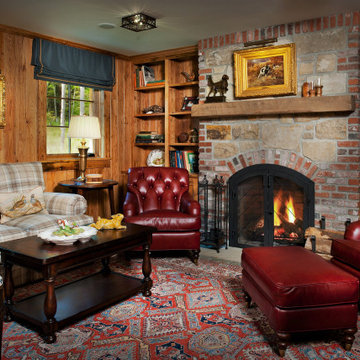
Wormy Chestnut paneled Den features Custom designed bookcase and gun cabinet flanking brick and stone wood burning fireplace. Comfortable red leather chairs as well as plaid loveseat sit on top of a Kazak rug.
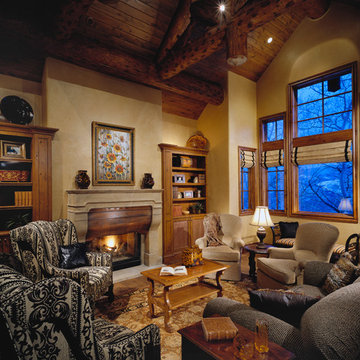
This hearth room sits just off the kitchen and is the perfect place to get cozy with a good book and a hot drink apres ski- or anytime.
Photo credits: Design Directives, Dino Tonn
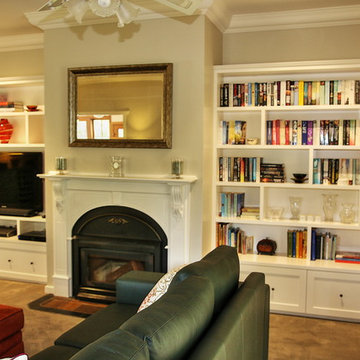
Brian Patterson
シドニーにあるラグジュアリーな中くらいなトラディショナルスタイルのおしゃれなオープンリビング (ライブラリー、カーペット敷き、標準型暖炉、木材の暖炉まわり、据え置き型テレビ、グレーの壁) の写真
シドニーにあるラグジュアリーな中くらいなトラディショナルスタイルのおしゃれなオープンリビング (ライブラリー、カーペット敷き、標準型暖炉、木材の暖炉まわり、据え置き型テレビ、グレーの壁) の写真
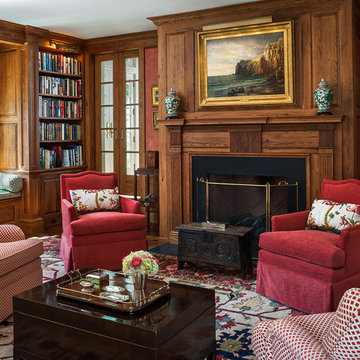
Tom Crane
フィラデルフィアにある高級な広いトラディショナルスタイルのおしゃれな独立型ファミリールーム (ライブラリー、茶色い壁、無垢フローリング、標準型暖炉、テレビなし、石材の暖炉まわり、茶色い床) の写真
フィラデルフィアにある高級な広いトラディショナルスタイルのおしゃれな独立型ファミリールーム (ライブラリー、茶色い壁、無垢フローリング、標準型暖炉、テレビなし、石材の暖炉まわり、茶色い床) の写真
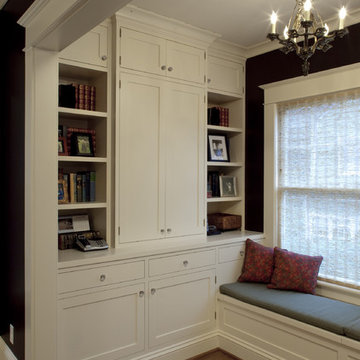
National Coty Award winner, the project included renovation of the kitchen and adjacent family room. Creating an inglenook at the far end of the family room carved out space for a small, discreet office, with a built-in file cabinet and pull-out shelf for a laptop.
Photo: Eckert & Eckert Photography
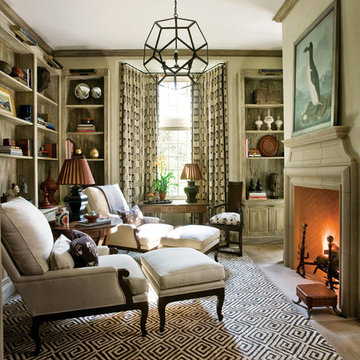
Erica George Dines, Emily J. Followill, Peter Block
アトランタにある広いトラディショナルスタイルのおしゃれなオープンリビング (ライブラリー、無垢フローリング、標準型暖炉、石材の暖炉まわり、茶色い床) の写真
アトランタにある広いトラディショナルスタイルのおしゃれなオープンリビング (ライブラリー、無垢フローリング、標準型暖炉、石材の暖炉まわり、茶色い床) の写真
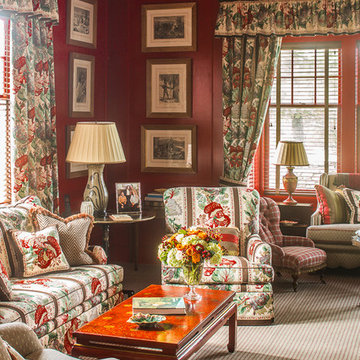
ポートランド(メイン)にある広いトラディショナルスタイルのおしゃれな独立型ファミリールーム (ライブラリー、赤い壁、カーペット敷き、標準型暖炉、マルチカラーの床) の写真
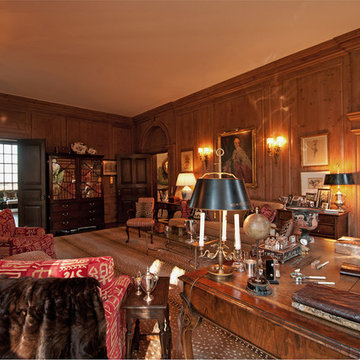
This is the morning room, because it gets the best morning light. The pine walls in this space are from a room in England, reconstructed when the house was originally built. This is the room where my family “hangs out.” The family TV is hidden in the antique armoire.
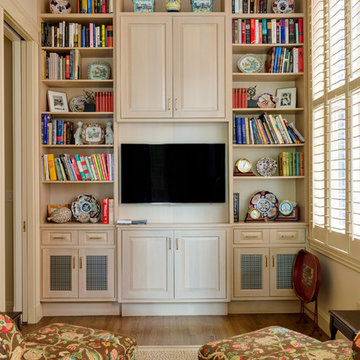
Photography by Greg Premru
ボストンにある中くらいなトラディショナルスタイルのおしゃれな独立型ファミリールーム (ライブラリー、ベージュの壁、無垢フローリング、埋込式メディアウォール) の写真
ボストンにある中くらいなトラディショナルスタイルのおしゃれな独立型ファミリールーム (ライブラリー、ベージュの壁、無垢フローリング、埋込式メディアウォール) の写真
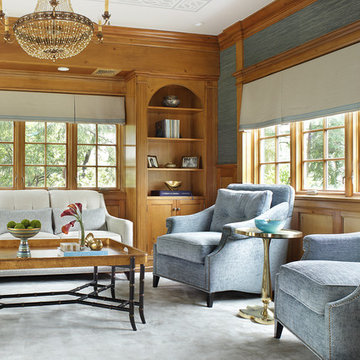
A private family space adjacent to the formal living room makes this a lovely retreat. The lightened wood panel walls with the softest of blue fabrics lends a lovely lightness to this space. Combining antiques and contemporary pieces gives this space a sophisticated feel. Photography by Peter Rymwid.
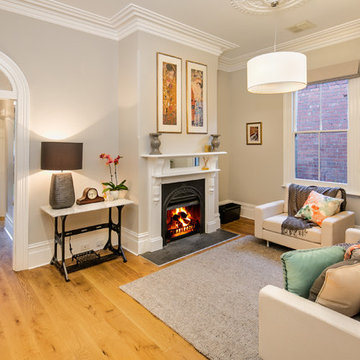
The original dining room has been converted to the formal lounge which is closed off from the adjoining open plan living with a sliding wall. This was to allow parents to have a space that could be closed off for peace and quite from the main living area.
Westgarth Homes 0433 145 611
https://www.instagram.com/steel.reveals/
Spectral Modes Photography
http://www.spectralmodes.com/
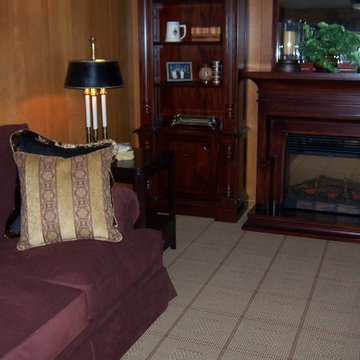
Working photos by Suzan Ann Interiors
フェニックスにあるお手頃価格の小さなトラディショナルスタイルのおしゃれな独立型ファミリールーム (ライブラリー、茶色い壁、カーペット敷き、標準型暖炉、木材の暖炉まわり) の写真
フェニックスにあるお手頃価格の小さなトラディショナルスタイルのおしゃれな独立型ファミリールーム (ライブラリー、茶色い壁、カーペット敷き、標準型暖炉、木材の暖炉まわり) の写真
ブラウンのトラディショナルスタイルのファミリールーム (ライブラリー) の写真
9
