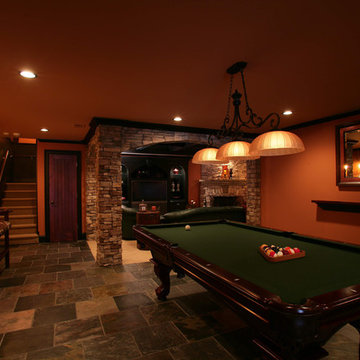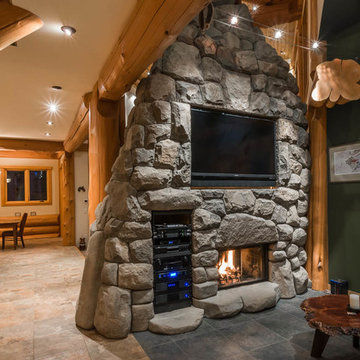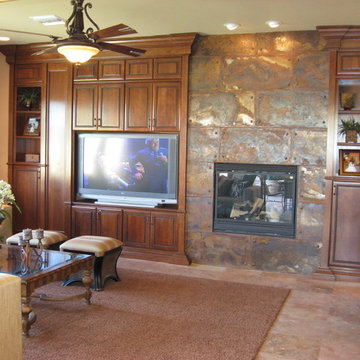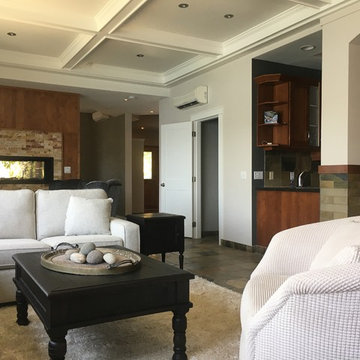ブラウンのトラディショナルスタイルのファミリールーム (スレートの床、埋込式メディアウォール) の写真
絞り込み:
資材コスト
並び替え:今日の人気順
写真 1〜5 枚目(全 5 枚)
1/5

Lower-level walkout basement is enhanced by the corner stone fireplace, fine oriental rug, Hancock and Moore leather sofa, and Bradington Young reclining chairs. The full kitchen with raised island/bar is open to the room and the large double sliders offer the opportunity for the outside to become a part of the covered loggia and expansive space. Natural slate covers the entire lower level, except for the guest suite, which is carpeted.
Photos taken by Sean Busher [www.seanbusher.com]. Photos owned by Durham Designs & Consulting, LLC.

Stone Column and Arches
アトランタにあるお手頃価格の中くらいなトラディショナルスタイルのおしゃれなオープンリビング (ゲームルーム、オレンジの壁、スレートの床、マルチカラーの床、コーナー設置型暖炉、石材の暖炉まわり、埋込式メディアウォール) の写真
アトランタにあるお手頃価格の中くらいなトラディショナルスタイルのおしゃれなオープンリビング (ゲームルーム、オレンジの壁、スレートの床、マルチカラーの床、コーナー設置型暖炉、石材の暖炉まわり、埋込式メディアウォール) の写真

ダラスにある高級な広いトラディショナルスタイルのおしゃれなロフトリビング (ベージュの壁、スレートの床、石材の暖炉まわり、埋込式メディアウォール、横長型暖炉) の写真

Aaron Vry
ラスベガスにあるラグジュアリーな広いトラディショナルスタイルのおしゃれなオープンリビング (ベージュの壁、スレートの床、標準型暖炉、金属の暖炉まわり、埋込式メディアウォール) の写真
ラスベガスにあるラグジュアリーな広いトラディショナルスタイルのおしゃれなオープンリビング (ベージュの壁、スレートの床、標準型暖炉、金属の暖炉まわり、埋込式メディアウォール) の写真

Built in 1997, and featuring a lot of warmth and slate stone throughout - the design scope for this renovation was to bring in a more transitional style that would help calm down some of the existing elements, modernize and ultimately capture the serenity of living at the lake.
ブラウンのトラディショナルスタイルのファミリールーム (スレートの床、埋込式メディアウォール) の写真
1