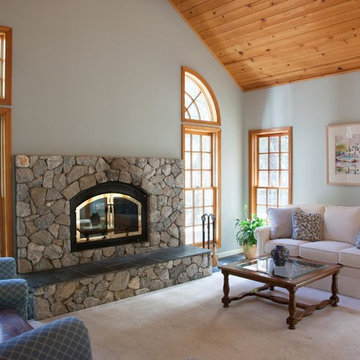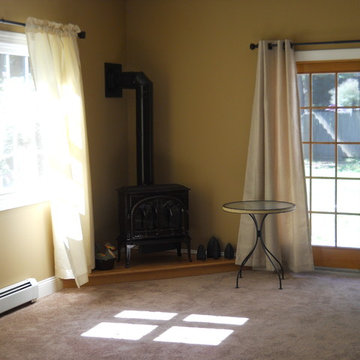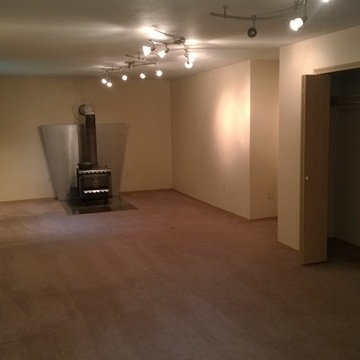ブラウンのトラディショナルスタイルのファミリールーム (薪ストーブ、カーペット敷き) の写真
絞り込み:
資材コスト
並び替え:今日の人気順
写真 1〜3 枚目(全 3 枚)
1/5

サクラメントにある中くらいなトラディショナルスタイルのおしゃれなオープンリビング (グレーの壁、カーペット敷き、薪ストーブ、石材の暖炉まわり、テレビなし、ベージュの床) の写真

Rather than renovating their own home, this couple decided to remodel and move into the mother's home to keep her in a familiar setting and create a multi-generational home under one roof.
Careful consideration was given to the design of the exterior of the home so that the second floor addition blended with the original home creating a unified façade. In addition, a portico was installed over the front entry, giving a more formal appearance and offering shelter from the elements.
It was necessary to design a single-floor living space for the aging parent who had recently broken a hip. The entire first floor layout was renovated with the focus on ease of mobility while maintaining a coherent, balanced design throughout the house. To allow for a “no-step” main level, the existing sunken family room floor was raised to bring it flush with the adjacent kitchen floor then converted into a spacious dining room. A new great room was constructed which boasts a beautiful corner wood burning stove. This addition created a comfortable and accessible place to relax, at the same time offering a space for larger family gatherings.

他の地域にあるお手頃価格の中くらいなトラディショナルスタイルのおしゃれなロフトリビング (ベージュの壁、カーペット敷き、テレビなし、薪ストーブ、ベージュの床、金属の暖炉まわり) の写真
ブラウンのトラディショナルスタイルのファミリールーム (薪ストーブ、カーペット敷き) の写真
1