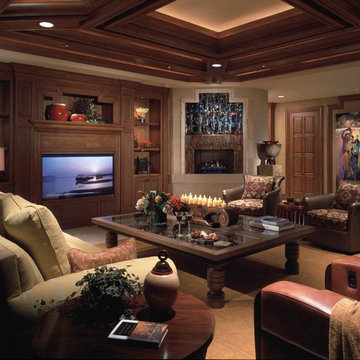ブラウンの、赤いトラディショナルスタイルのファミリールーム (ベージュの床、黄色い床) の写真
絞り込み:
資材コスト
並び替え:今日の人気順
写真 121〜140 枚目(全 996 枚)
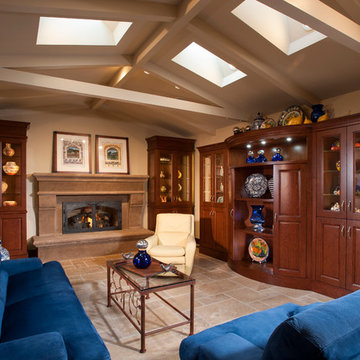
Living Room remodel featured cherry custom built display cabinetry, plaster fireplace, Walker and Zanger Travertine floor, and vaulted Velux skylights, I Mert Carpenter photography
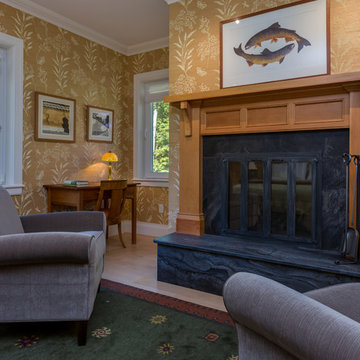
ポートランド(メイン)にある高級な中くらいなトラディショナルスタイルのおしゃれな独立型ファミリールーム (黄色い壁、淡色無垢フローリング、標準型暖炉、木材の暖炉まわり、テレビなし、ベージュの床) の写真
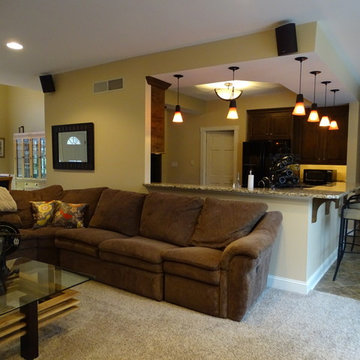
他の地域にある中くらいなトラディショナルスタイルのおしゃれなオープンリビング (黄色い壁、カーペット敷き、標準型暖炉、タイルの暖炉まわり、内蔵型テレビ、ベージュの床) の写真
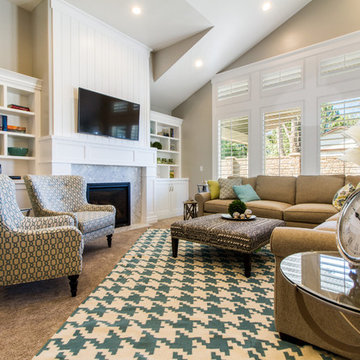
ソルトレイクシティにあるお手頃価格の中くらいなトラディショナルスタイルのおしゃれなオープンリビング (グレーの壁、カーペット敷き、標準型暖炉、石材の暖炉まわり、壁掛け型テレビ、ベージュの床) の写真
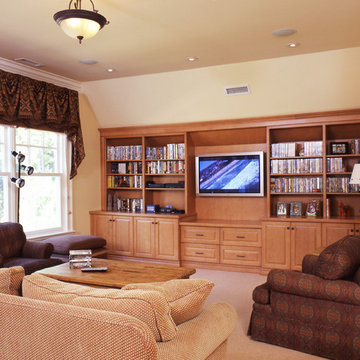
ニューヨークにある中くらいなトラディショナルスタイルのおしゃれな独立型ファミリールーム (黄色い壁、カーペット敷き、暖炉なし、壁掛け型テレビ、ベージュの床) の写真
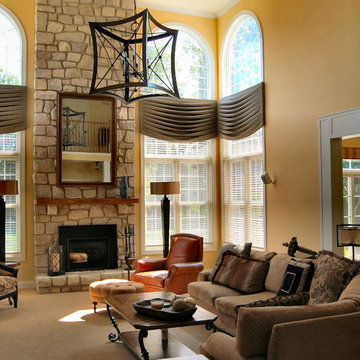
This project was a complete face lift of the entire first floor. Architectural moldings, strong wall color and black accents give boldness and a sense of unity to the rooms. A large scale but light feeling chandelier anchors the volume of the Family Room. The custom wall unit in that room adds a balance to the full height stone fireplace. The Living Room walls are a lively Persimmon which allows the neutral upholstery and area rug to sparkle and pop.
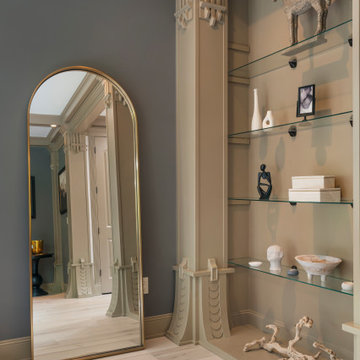
Clean and bright for a space where you can clear your mind and relax. Unique knots bring life and intrigue to this tranquil maple design. With the Modin Collection, we have raised the bar on luxury vinyl plank. The result is a new standard in resilient flooring. Modin offers true embossed in register texture, a low sheen level, a rigid SPC core, an industry-leading wear layer, and so much more.
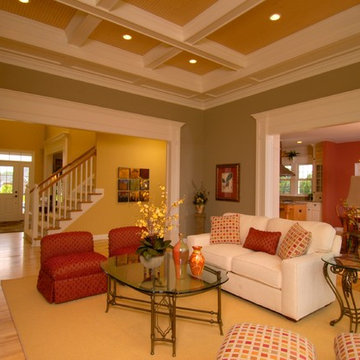
デトロイトにある高級な中くらいなトラディショナルスタイルのおしゃれな独立型ファミリールーム (緑の壁、淡色無垢フローリング、標準型暖炉、木材の暖炉まわり、テレビなし、ベージュの床) の写真
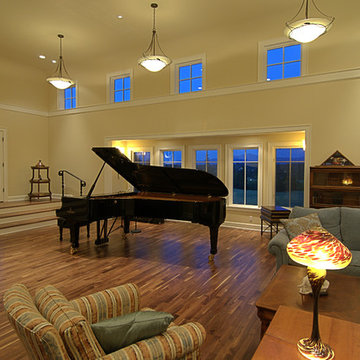
When considering the design of the new room, the couple and Hanson Carlen architect Ryan Ruffcorn agreed that the room needed to serve the piano, a Yamaha-cf3s concert grand that previously had been used only
when world-class musicians came to Spokane on tour.
“The concert grand piano had to be the focus, so the room really wanted to reinforce the quality and craftsmanship of the instrument ,” Ruffcorn says. “As I started to design this, the proportions— width by length by height—of the room was the driver for the volume of the space.”
The 900-square-foot rectangular room juts out from the southern end of the house and features 15-foot-high ceilings with about 25 windows that let in vast amounts of natural light .
The room has humidity and temperature control and an air-filtration system to minimize dust . To enhance the acoustics, the room has a 1-inch-thick walnut floor rather than carpet , and the ceiling iscurved where the walls meet
Photos by
Rocket Horse Photography
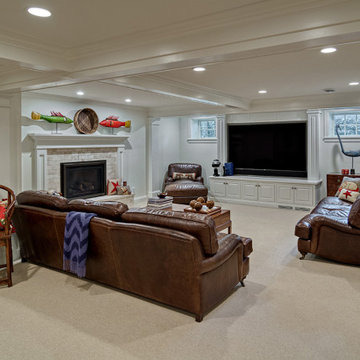
Large beamed ceiling. Expansive space with custom surround for TV and matching fireplace. Great light from egress windows for expansive space. Adjacent bar for entertaining purposes.
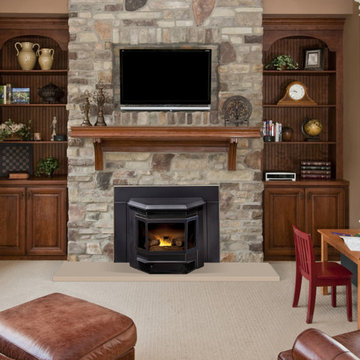
ワシントンD.C.にある小さなトラディショナルスタイルのおしゃれなファミリールーム (茶色い壁、カーペット敷き、標準型暖炉、石材の暖炉まわり、壁掛け型テレビ、ベージュの床) の写真
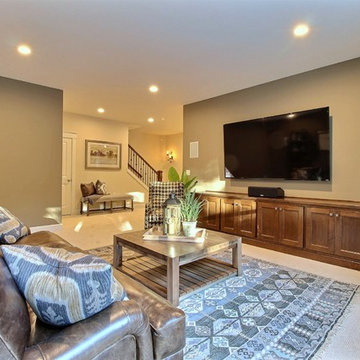
Paint by Sherwin Williams
Body Color - Wool Skein - SW 6148
Flex Suite Color - Universal Khaki - SW 6150
Downstairs Guest Suite Color - Silvermist - SW 7621
Downstairs Media Room Color - Quiver Tan - SW 6151
Exposed Beams & Banister Stain - Northwood Cabinets - Custom Truffle Stain
Gas Fireplace by Heat & Glo
Flooring & Tile by Macadam Floor & Design
Hardwood by Shaw Floors
Hardwood Product Kingston Oak in Tapestry
Carpet Products by Dream Weaver Carpet
Main Level Carpet Cosmopolitan in Iron Frost
Downstairs Carpet Santa Monica in White Orchid
Kitchen Backsplash by Z Tile & Stone
Tile Product - Textile in Ivory
Kitchen Backsplash Mosaic Accent by Glazzio Tiles
Tile Product - Versailles Series in Dusty Trail Arabesque Mosaic
Sinks by Decolav
Slab Countertops by Wall to Wall Stone Corp
Main Level Granite Product Colonial Cream
Downstairs Quartz Product True North Silver Shimmer
Windows by Milgard Windows & Doors
Window Product Style Line® Series
Window Supplier Troyco - Window & Door
Window Treatments by Budget Blinds
Lighting by Destination Lighting
Interior Design by Creative Interiors & Design
Custom Cabinetry & Storage by Northwood Cabinets
Customized & Built by Cascade West Development
Photography by ExposioHDR Portland
Original Plans by Alan Mascord Design Associates
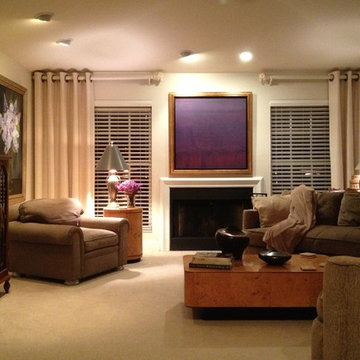
Dirk Anderson
マイアミにある低価格の小さなトラディショナルスタイルのおしゃれな独立型ファミリールーム (ベージュの壁、カーペット敷き、標準型暖炉、金属の暖炉まわり、壁掛け型テレビ、ベージュの床) の写真
マイアミにある低価格の小さなトラディショナルスタイルのおしゃれな独立型ファミリールーム (ベージュの壁、カーペット敷き、標準型暖炉、金属の暖炉まわり、壁掛け型テレビ、ベージュの床) の写真
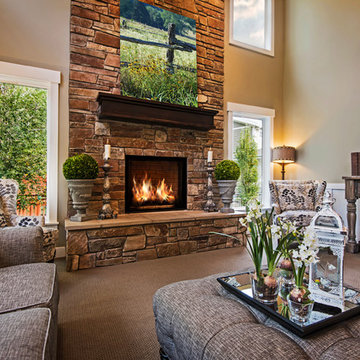
Ann Parris
ソルトレイクシティにある高級な中くらいなトラディショナルスタイルのおしゃれなオープンリビング (ベージュの壁、カーペット敷き、標準型暖炉、石材の暖炉まわり、据え置き型テレビ、ベージュの床) の写真
ソルトレイクシティにある高級な中くらいなトラディショナルスタイルのおしゃれなオープンリビング (ベージュの壁、カーペット敷き、標準型暖炉、石材の暖炉まわり、据え置き型テレビ、ベージュの床) の写真
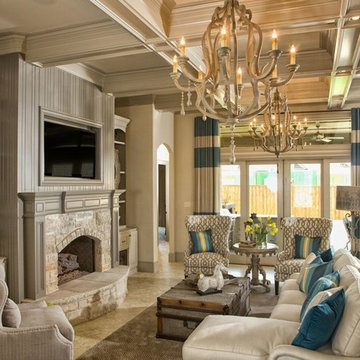
オースティンにあるトラディショナルスタイルのおしゃれなファミリールーム (ベージュの壁、標準型暖炉、石材の暖炉まわり、壁掛け型テレビ、ベージュの床) の写真
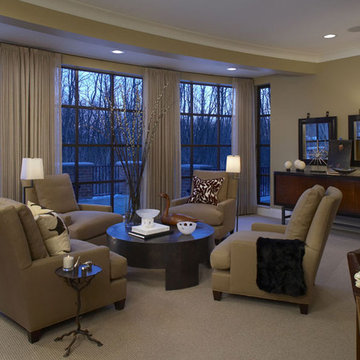
This residence was designed to have the feeling of a classic early 1900’s Albert Kalin home. The owner and Architect referenced several homes in the area designed by Kalin to recall the character of both the traditional exterior and a more modern clean line interior inherent in those homes. The mixture of brick, natural cement plaster, and milled stone were carefully proportioned to reference the character without being a direct copy. Authentic steel windows custom fabricated by Hopes to maintain the very thin metal profiles necessary for the character. To maximize the budget, these were used in the center stone areas of the home with dark bronze clad windows in the remaining brick and plaster sections. Natural masonry fireplaces with contemporary stone and Pewabic custom tile surrounds, all help to bring a sense of modern style and authentic Detroit heritage to this home. Long axis lines both front to back and side to side anchor this home’s geometry highlighting an elliptical spiral stair at one end and the elegant fireplace at appropriate view lines.
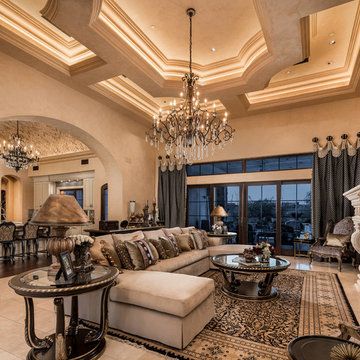
The elegance and style of this Italian Masterpiece are sumptuous, to say the least. We love the coffered ceiling, chandeliers, and arched entryways.
フェニックスにあるラグジュアリーな巨大なトラディショナルスタイルのおしゃれなオープンリビング (ベージュの壁、大理石の床、標準型暖炉、石材の暖炉まわり、埋込式メディアウォール、ベージュの床) の写真
フェニックスにあるラグジュアリーな巨大なトラディショナルスタイルのおしゃれなオープンリビング (ベージュの壁、大理石の床、標準型暖炉、石材の暖炉まわり、埋込式メディアウォール、ベージュの床) の写真
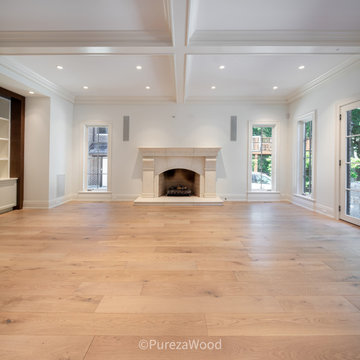
Large open family room space with custom wide plank flooring, access to outdoors and fireplace.
シカゴにあるラグジュアリーな広いトラディショナルスタイルのおしゃれなオープンリビング (白い壁、淡色無垢フローリング、標準型暖炉、石材の暖炉まわり、ベージュの床、三角天井) の写真
シカゴにあるラグジュアリーな広いトラディショナルスタイルのおしゃれなオープンリビング (白い壁、淡色無垢フローリング、標準型暖炉、石材の暖炉まわり、ベージュの床、三角天井) の写真
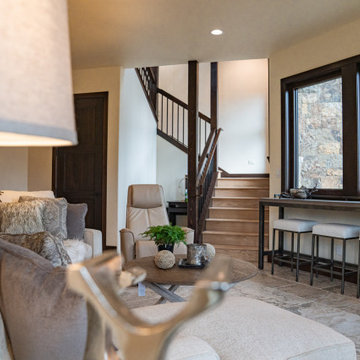
デンバーにある中くらいなトラディショナルスタイルのおしゃれな独立型ファミリールーム (ホームバー、ベージュの壁、磁器タイルの床、暖炉なし、テレビなし、ベージュの床) の写真
ブラウンの、赤いトラディショナルスタイルのファミリールーム (ベージュの床、黄色い床) の写真
7
