ブラウンの、赤いトラディショナルスタイルのファミリールーム (濃色無垢フローリング、茶色い床、内蔵型テレビ) の写真
絞り込み:
資材コスト
並び替え:今日の人気順
写真 1〜14 枚目(全 14 枚)

Cozy family room with built-ins. We panelled the fireplace surround and created a hidden TV behind the paneling above the fireplace, behind the art.
ニューアークにあるラグジュアリーな広いトラディショナルスタイルのおしゃれな独立型ファミリールーム (木材の暖炉まわり、ライブラリー、茶色い壁、濃色無垢フローリング、吊り下げ式暖炉、内蔵型テレビ、茶色い床) の写真
ニューアークにあるラグジュアリーな広いトラディショナルスタイルのおしゃれな独立型ファミリールーム (木材の暖炉まわり、ライブラリー、茶色い壁、濃色無垢フローリング、吊り下げ式暖炉、内蔵型テレビ、茶色い床) の写真
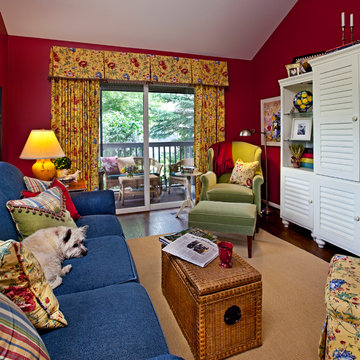
Jeff Garland Photography
デトロイトにある中くらいなトラディショナルスタイルのおしゃれな独立型ファミリールーム (赤い壁、濃色無垢フローリング、暖炉なし、内蔵型テレビ、茶色い床、青いソファ) の写真
デトロイトにある中くらいなトラディショナルスタイルのおしゃれな独立型ファミリールーム (赤い壁、濃色無垢フローリング、暖炉なし、内蔵型テレビ、茶色い床、青いソファ) の写真
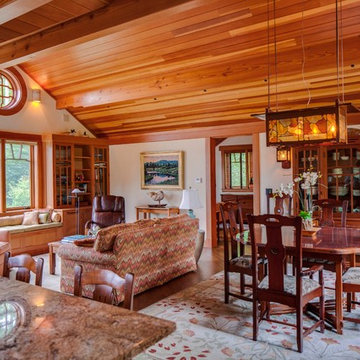
Douglass Fir beams, vertical grain Douglas Fir ceiling, trim. and cabinets. Custom reproduction Craftsmen lighting fixtures by John Hamm (www.hammstudios.com)
Custom Dining furniture by Phi Home Designs
Brian Vanden Brink Photographer
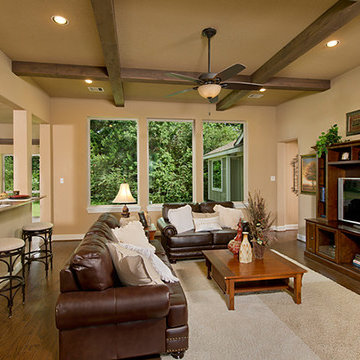
The San Jacinto is perfect for families desiring more space. The expansive family room features raised ceilings with wood beams and shares an open eating bar with the kitchen. Amenities in the kitchen include an oversized island, large built-in chef’s pantry, and breakfast room. The San Jacinto also includes a generous master suite, a formal dining room, and a large flex room. Tour the fully furnished model at our Spring Design Center.
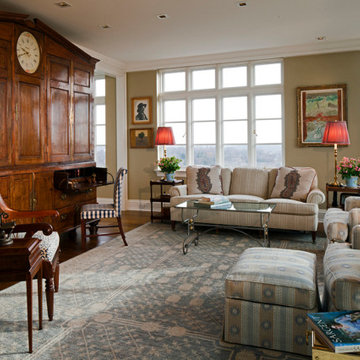
Penza Bailey Architects designed this extensive renovation and addition of a two-story penthouse in an iconic Beaux Arts condominium in Baltimore for clients they have been working with for over 3 decades.
The project was highly complex as it not only involved complete demolition of the interior spaces, but considerable demolition and new construction on the exterior of the building.
A two-story addition was designed to contrast the existing symmetrical brick building, yet used materials sympathetic to the original structure. The design takes full advantage of views of downtown Baltimore from grand living spaces and four new private terraces carved into the additions. The firm worked closely with the condominium management, contractors and sub-contractors due to the highly technical and complex requirements of adding onto the 12th and 13th stories of an existing building.
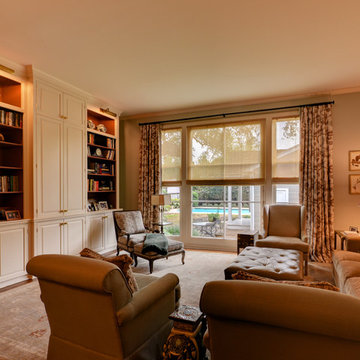
ニューオリンズにある中くらいなトラディショナルスタイルのおしゃれなオープンリビング (ライブラリー、内蔵型テレビ、青い壁、濃色無垢フローリング、暖炉なし、茶色い床) の写真
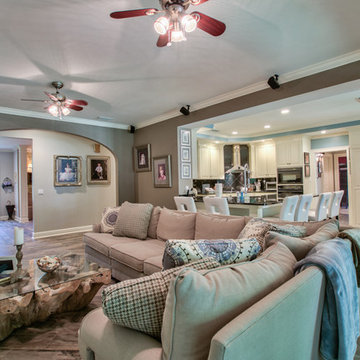
Touchstone Architecture
アトランタにある中くらいなトラディショナルスタイルのおしゃれなオープンリビング (ベージュの壁、濃色無垢フローリング、内蔵型テレビ、茶色い床) の写真
アトランタにある中くらいなトラディショナルスタイルのおしゃれなオープンリビング (ベージュの壁、濃色無垢フローリング、内蔵型テレビ、茶色い床) の写真
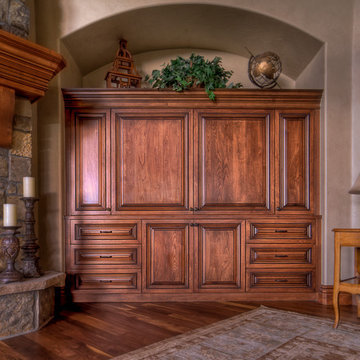
Entertainment Center (in the family room). The door features an applied rope molding surrounding an intricate detailed raised panel. Finish is a stain and glaze application. The center upper cabinet is made with pocket door slides in order to house the television behind it.
Photography by Jim DeLutes Photography
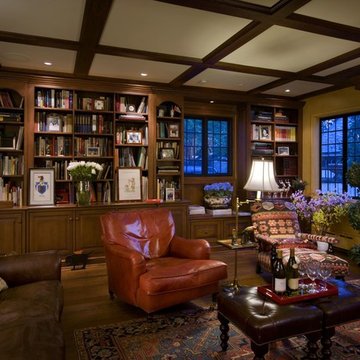
Cozy family room with built-ins.
ニューアークにあるラグジュアリーな広いトラディショナルスタイルのおしゃれな独立型ファミリールーム (ライブラリー、茶色い壁、濃色無垢フローリング、吊り下げ式暖炉、木材の暖炉まわり、内蔵型テレビ、茶色い床) の写真
ニューアークにあるラグジュアリーな広いトラディショナルスタイルのおしゃれな独立型ファミリールーム (ライブラリー、茶色い壁、濃色無垢フローリング、吊り下げ式暖炉、木材の暖炉まわり、内蔵型テレビ、茶色い床) の写真
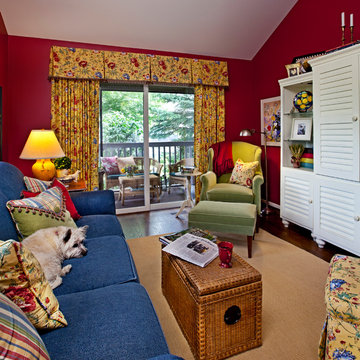
Jeff Garland Photography
デトロイトにある中くらいなトラディショナルスタイルのおしゃれな独立型ファミリールーム (赤い壁、濃色無垢フローリング、暖炉なし、内蔵型テレビ、茶色い床) の写真
デトロイトにある中くらいなトラディショナルスタイルのおしゃれな独立型ファミリールーム (赤い壁、濃色無垢フローリング、暖炉なし、内蔵型テレビ、茶色い床) の写真
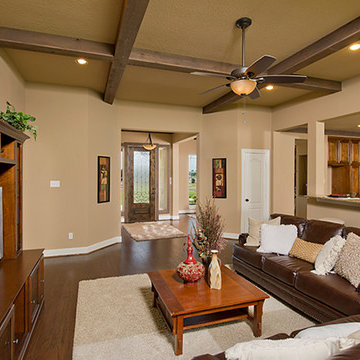
The San Jacinto is perfect for families desiring more space. The expansive family room features raised ceilings with wood beams and shares an open eating bar with the kitchen. Amenities in the kitchen include an oversized island, large built-in chef’s pantry, and breakfast room. The San Jacinto also includes a generous master suite, a formal dining room, and a large flex room. Tour the fully furnished model at our Spring Design Center.
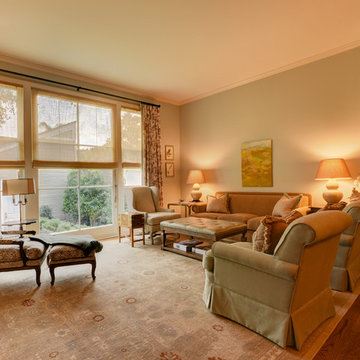
ニューオリンズにある中くらいなトラディショナルスタイルのおしゃれなオープンリビング (ライブラリー、青い壁、濃色無垢フローリング、暖炉なし、内蔵型テレビ、茶色い床) の写真
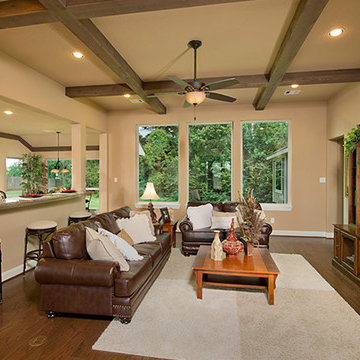
The San Jacinto is perfect for families desiring more space. The expansive family room features raised ceilings with wood beams and shares an open eating bar with the kitchen. Amenities in the kitchen include an oversized island, large built-in chef’s pantry, and breakfast room. The San Jacinto also includes a generous master suite, a formal dining room, and a large flex room. Tour the fully furnished model at our Spring Design Center.
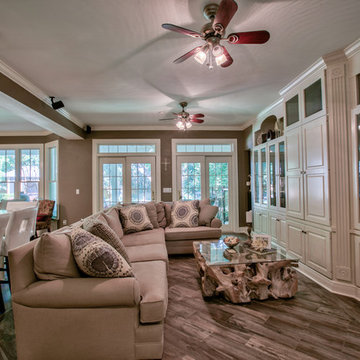
Touchstone Architecture
アトランタにある中くらいなトラディショナルスタイルのおしゃれなオープンリビング (ベージュの壁、濃色無垢フローリング、内蔵型テレビ、茶色い床) の写真
アトランタにある中くらいなトラディショナルスタイルのおしゃれなオープンリビング (ベージュの壁、濃色無垢フローリング、内蔵型テレビ、茶色い床) の写真
ブラウンの、赤いトラディショナルスタイルのファミリールーム (濃色無垢フローリング、茶色い床、内蔵型テレビ) の写真
1