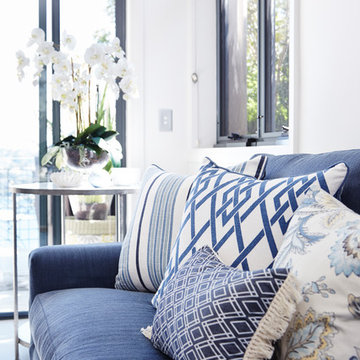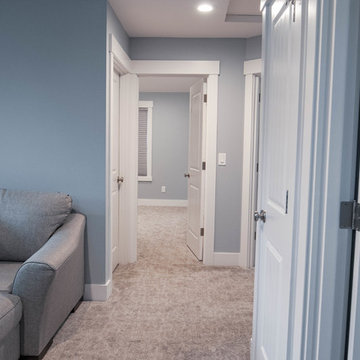青いトラディショナルスタイルのファミリールーム (カーペット敷き、コンクリートの床) の写真
絞り込み:
資材コスト
並び替え:今日の人気順
写真 1〜20 枚目(全 49 枚)
1/5
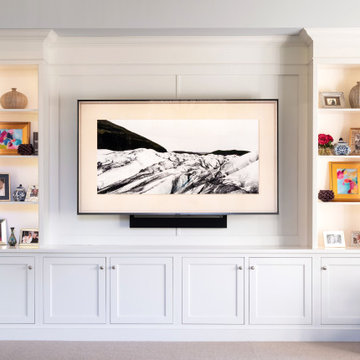
フィラデルフィアにあるトラディショナルスタイルのおしゃれなオープンリビング (カーペット敷き、埋込式メディアウォール) の写真
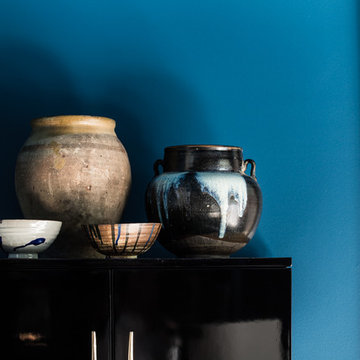
ダラスにある中くらいなトラディショナルスタイルのおしゃれな独立型ファミリールーム (ゲームルーム、青い壁、カーペット敷き、暖炉なし、埋込式メディアウォール、ベージュの床) の写真

Ric Marder
ニューヨークにあるラグジュアリーな巨大なトラディショナルスタイルのおしゃれな独立型ファミリールーム (青い壁、カーペット敷き、標準型暖炉、石材の暖炉まわり、壁掛け型テレビ、グレーの床) の写真
ニューヨークにあるラグジュアリーな巨大なトラディショナルスタイルのおしゃれな独立型ファミリールーム (青い壁、カーペット敷き、標準型暖炉、石材の暖炉まわり、壁掛け型テレビ、グレーの床) の写真

Donna Griffith for House and Home Magazine
トロントにある高級な小さなトラディショナルスタイルのおしゃれなファミリールーム (青い壁、標準型暖炉、カーペット敷き、ペルシャ絨毯) の写真
トロントにある高級な小さなトラディショナルスタイルのおしゃれなファミリールーム (青い壁、標準型暖炉、カーペット敷き、ペルシャ絨毯) の写真
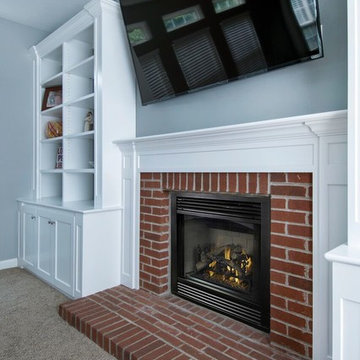
コロンバスにある中くらいなトラディショナルスタイルのおしゃれな独立型ファミリールーム (青い壁、カーペット敷き、標準型暖炉、レンガの暖炉まわり、壁掛け型テレビ、グレーの床) の写真
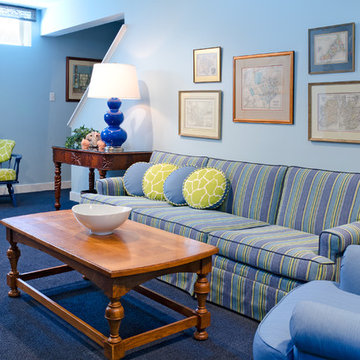
The fabrics are all child and slob friendly--scrubbable, washable and stain resistant. Photos by John Magor Photography.
リッチモンドにあるトラディショナルスタイルのおしゃれなファミリールーム (青い壁、カーペット敷き) の写真
リッチモンドにあるトラディショナルスタイルのおしゃれなファミリールーム (青い壁、カーペット敷き) の写真

A new home can be beautiful, yet lack soul. For a family with exquisite taste, and a love of the artisan and bespoke, LiLu created a layered palette of furnishings that express each family member’s personality and values. One child, who loves Jackson Pollock, received a window seat from which to enjoy the ceiling’s lively splatter wallpaper. The other child, a young gentleman, has a navy tweed upholstered headboard and plaid club chair with leather ottoman. Elsewhere, sustainably sourced items have provenance and meaning, including a LiLu-designed powder-room vanity with marble top, a Dunes and Duchess table, Italian drapery with beautiful trimmings, Galbraith & Panel wallcoverings, and a bubble table. After working with LiLu, the family’s house has become their home.
----
Project designed by Minneapolis interior design studio LiLu Interiors. They serve the Minneapolis-St. Paul area including Wayzata, Edina, and Rochester, and they travel to the far-flung destinations that their upscale clientele own second homes in.
-----
For more about LiLu Interiors, click here: https://www.liluinteriors.com/
-----
To learn more about this project, click here:
https://www.liluinteriors.com/blog/portfolio-items/art-of-family/
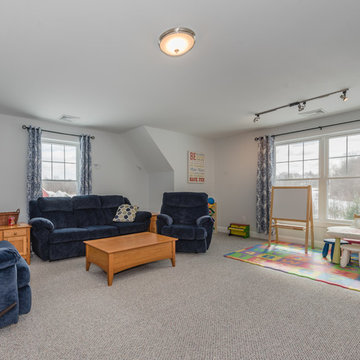
ニューヨークにある高級な中くらいなトラディショナルスタイルのおしゃれな独立型ファミリールーム (グレーの壁、カーペット敷き、暖炉なし、据え置き型テレビ、ベージュの床) の写真
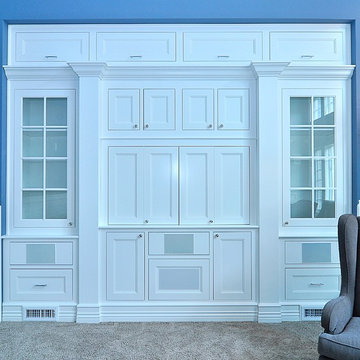
The built-in entertainment center was custom designed to match the cabinetry and architectural millwork throughout the house while concealing the large flat panel television, surround sound speakers and subwoofer and other audio-visual equipment.
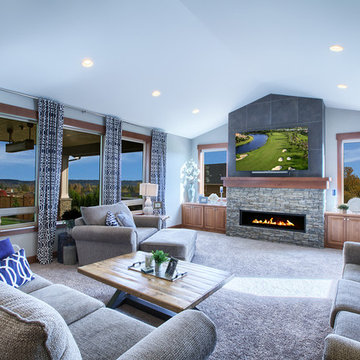
Cozy up in this giant great room with this state of the art high output fireplace (Xtrordinair 6015). Featuring stone & tile fireplace and built in cabinet ends. (Stone: Montecito Cliffstone// Tile: W-age Cortex Nero) PC Bill Johnson
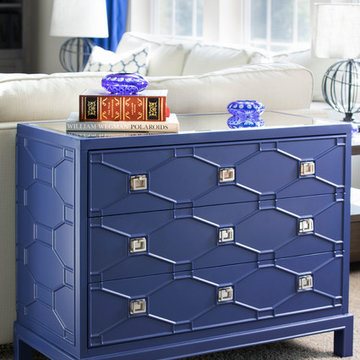
Photographer: Sarah Utech
シカゴにある中くらいなトラディショナルスタイルのおしゃれなオープンリビング (白い壁、カーペット敷き、標準型暖炉、レンガの暖炉まわり、据え置き型テレビ、グレーの床) の写真
シカゴにある中くらいなトラディショナルスタイルのおしゃれなオープンリビング (白い壁、カーペット敷き、標準型暖炉、レンガの暖炉まわり、据え置き型テレビ、グレーの床) の写真
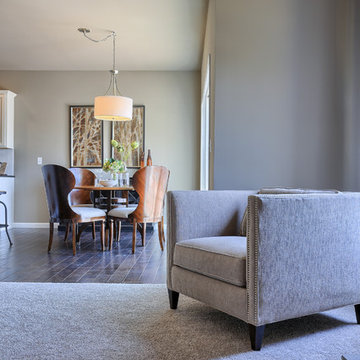
Modern home interior design. The walls are painted in Sherwin Williams Morris Room Grey with a flat finish (SW0037). The trim is painted in Sherwin Williams Shell White, Painters Edge Gloss (PE2100051).
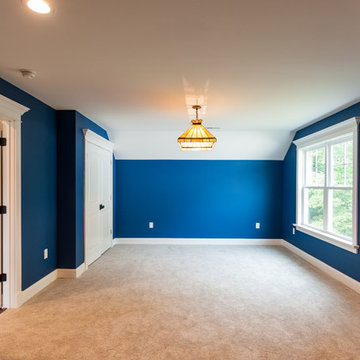
リッチモンドにある低価格の中くらいなトラディショナルスタイルのおしゃれな独立型ファミリールーム (ゲームルーム、青い壁、カーペット敷き、ベージュの床) の写真
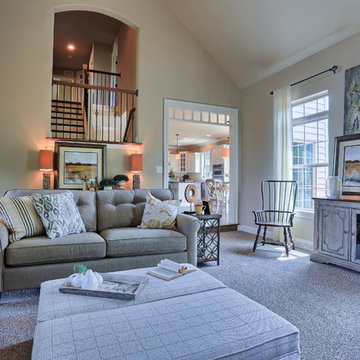
The Great Room of the Ariel model at 262 North Zinns Mill Road in The Estates at Zinns Mill in Lebanon, PA. 2015 Parade of Homes award winner! Photo Credit: Justin Tearney
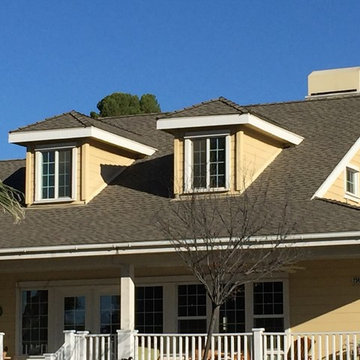
ロサンゼルスにあるお手頃価格の広いトラディショナルスタイルのおしゃれな独立型ファミリールーム (ゲームルーム、カーペット敷き、据え置き型テレビ) の写真
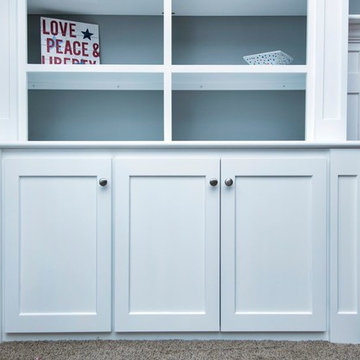
コロンバスにある中くらいなトラディショナルスタイルのおしゃれな独立型ファミリールーム (青い壁、カーペット敷き、標準型暖炉、レンガの暖炉まわり、壁掛け型テレビ、グレーの床) の写真
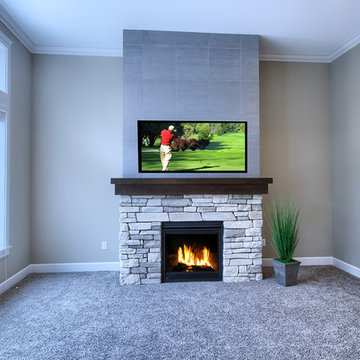
Make a statement with Statements 18X18 Modern Dark Gray tile and Espresso full wrap mantle and Eldorado stone: Boardwalk Cliffstone. P.C. Bill Johnson
青いトラディショナルスタイルのファミリールーム (カーペット敷き、コンクリートの床) の写真
1

