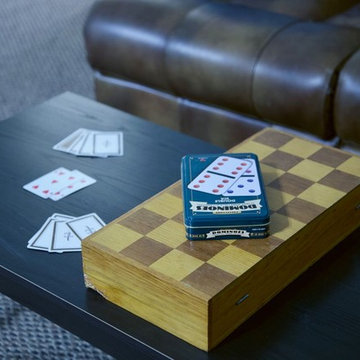青いトラディショナルスタイルのオープンリビング (暖炉なし、茶色い床) の写真
絞り込み:
資材コスト
並び替え:今日の人気順
写真 1〜7 枚目(全 7 枚)
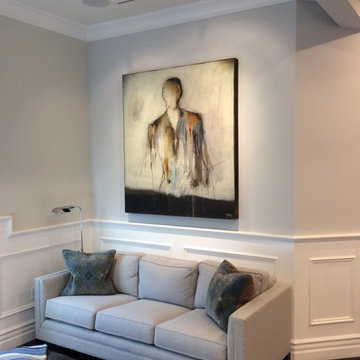
Artspace Warehosue
ロサンゼルスにあるお手頃価格の小さなトラディショナルスタイルのおしゃれなオープンリビング (ライブラリー、グレーの壁、濃色無垢フローリング、暖炉なし、埋込式メディアウォール、茶色い床) の写真
ロサンゼルスにあるお手頃価格の小さなトラディショナルスタイルのおしゃれなオープンリビング (ライブラリー、グレーの壁、濃色無垢フローリング、暖炉なし、埋込式メディアウォール、茶色い床) の写真

A prior great room addition was made more open and functional with an optimal seating arrangement, flexible furniture options. The brick wall ties the space to the original portion of the home, as well as acting as a focal point.
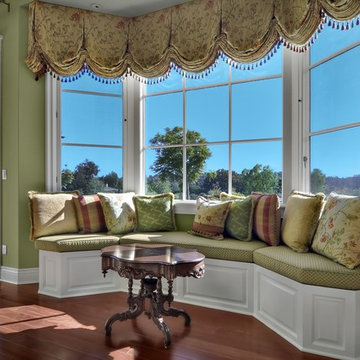
top opens for storage under cushions.
サンディエゴにあるラグジュアリーな巨大なトラディショナルスタイルのおしゃれなオープンリビング (緑の壁、濃色無垢フローリング、暖炉なし、テレビなし、茶色い床) の写真
サンディエゴにあるラグジュアリーな巨大なトラディショナルスタイルのおしゃれなオープンリビング (緑の壁、濃色無垢フローリング、暖炉なし、テレビなし、茶色い床) の写真
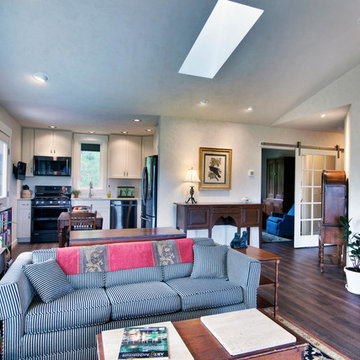
The decision to go small is about her personal values, committing to a lifestyle, and living within her means. The move to design small is a subjective decision that weighs in on a number of factors that can’t possibly be summed up in one statement, but the obvious benefits jump to the front...easier to maintain, less cleaning, less expensive, less debt, less environmental impact, less temptation to accumulate. Her design requirements were simple, small footprint less than 1000 sq. ft., garage below the living area, and take advantage of the amazing view. It’s smaller than the average house, but designed in a way that it won’t feel like a shoebox. My client thought long and hard about downsizing her home and her lifestyle, and she couldn’t be happier
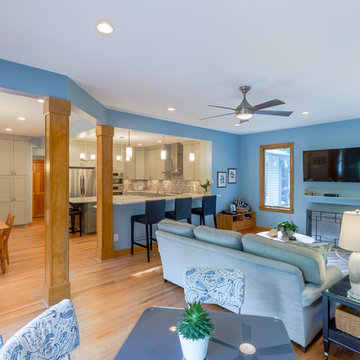
R. Price Photography LLC
ワシントンD.C.にあるトラディショナルスタイルのおしゃれなオープンリビング (ライブラリー、青い壁、淡色無垢フローリング、暖炉なし、壁掛け型テレビ、茶色い床) の写真
ワシントンD.C.にあるトラディショナルスタイルのおしゃれなオープンリビング (ライブラリー、青い壁、淡色無垢フローリング、暖炉なし、壁掛け型テレビ、茶色い床) の写真
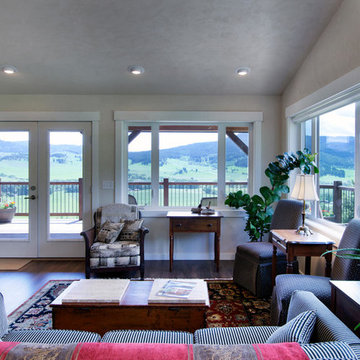
The decision to go small is about her personal values, committing to a lifestyle, and living within her means. The move to design small is a subjective decision that weighs in on a number of factors that can’t possibly be summed up in one statement, but the obvious benefits jump to the front...easier to maintain, less cleaning, less expensive, less debt, less environmental impact, less temptation to accumulate. Her design requirements were simple, small footprint less than 1000 sq. ft., garage below the living area, and take advantage of the amazing view. It’s smaller than the average house, but designed in a way that it won’t feel like a shoebox. My client thought long and hard about downsizing her home and her lifestyle, and she couldn’t be happier
青いトラディショナルスタイルのオープンリビング (暖炉なし、茶色い床) の写真
1
