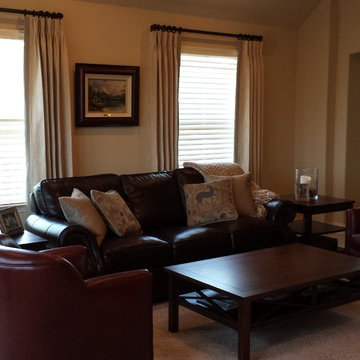黒いトラディショナルスタイルのファミリールーム (カーペット敷き) の写真
絞り込み:
資材コスト
並び替え:今日の人気順
写真 1〜20 枚目(全 191 枚)
1/4

This large classic family room was thoroughly redesigned into an inviting and cozy environment replete with carefully-appointed artisanal touches from floor to ceiling. Master millwork and an artful blending of color and texture frame a vision for the creation of a timeless sense of warmth within an elegant setting. To achieve this, we added a wall of paneling in green strie and a new waxed pine mantel. A central brass chandelier was positioned both to please the eye and to reign in the scale of this large space. A gilt-finished, crystal-edged mirror over the fireplace, and brown crocodile embossed leather wing chairs blissfully comingle in this enduring design that culminates with a lacquered coral sideboard that cannot but sound a joyful note of surprise, marking this room as unwaveringly unique.Peter Rymwid

Donna Griffith for House and Home Magazine
トロントにある高級な小さなトラディショナルスタイルのおしゃれなファミリールーム (青い壁、標準型暖炉、カーペット敷き、ペルシャ絨毯) の写真
トロントにある高級な小さなトラディショナルスタイルのおしゃれなファミリールーム (青い壁、標準型暖炉、カーペット敷き、ペルシャ絨毯) の写真

Erhard Pfeiffer
ロサンゼルスにあるラグジュアリーな広いトラディショナルスタイルのおしゃれなファミリールーム (標準型暖炉、ライブラリー、黒い壁、カーペット敷き、黒いソファ) の写真
ロサンゼルスにあるラグジュアリーな広いトラディショナルスタイルのおしゃれなファミリールーム (標準型暖炉、ライブラリー、黒い壁、カーペット敷き、黒いソファ) の写真

This open floor plan allows for a relaxed morning breakfast or casual dinner spilling into the inviting family room with builtin fireplace and entrainment unit. Rich woods and warm toned walls and fabrics create a soothing environment.
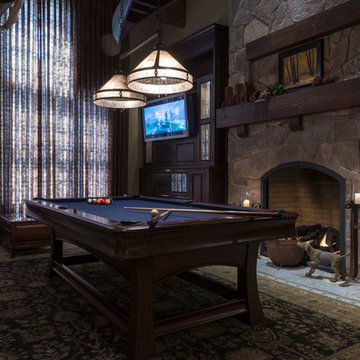
Classic Traditional Style, cast concrete countertops, walnut island top, hand hewn beams, radiant floor heat, distressed beam ceiling, traditional kitchen, classic bathroom design, pedestal sink, freestanding tub, Glen Eden Ashville carpet, Glen Eden Natural Cords Earthenware carpet, Stark Stansbury Jade carpet, Stark Stansbury Black carpet, Zanella Engineered Walnut Rosella flooring, Travertine Versai, Spanish Cotta Series in Matte, Alpha Tumbled Mocha, NSDG Multi Light slate; Alpha Mojave marble, Alpha New Beige marble, Ann Sacks BB05 Celery, Rocky Mountain Hardware. Photo credit: Farrell Scott

Jason Miller, Pixelate, LTD
クリーブランドにあるラグジュアリーな中くらいなトラディショナルスタイルのおしゃれなファミリールーム (茶色い壁、カーペット敷き、暖炉なし、マルチカラーの床) の写真
クリーブランドにあるラグジュアリーな中くらいなトラディショナルスタイルのおしゃれなファミリールーム (茶色い壁、カーペット敷き、暖炉なし、マルチカラーの床) の写真
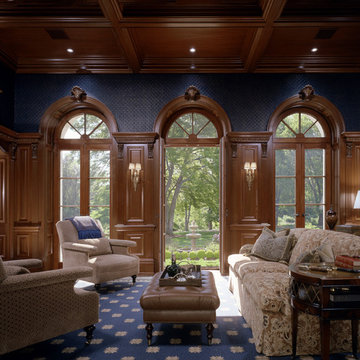
Photo by Durston Saylor
ニューヨークにあるラグジュアリーな中くらいなトラディショナルスタイルのおしゃれな独立型ファミリールーム (ライブラリー、青い壁、カーペット敷き) の写真
ニューヨークにあるラグジュアリーな中くらいなトラディショナルスタイルのおしゃれな独立型ファミリールーム (ライブラリー、青い壁、カーペット敷き) の写真
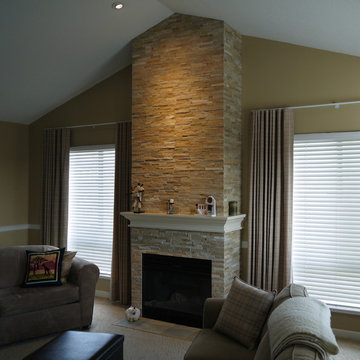
Refacing the fireplace in Ledgestone and giving the Wood Mantel a bit more Detail, the family room was given a refined rustic feeling. We reused the existing firebox and painted it black to update the look and update the look.

Elegant family room for a private residence. Mix of soothing neutrals, bling and natural material. Black built-ins with grasscloth wallcovering, arched fireplace, brown wall, oil painting, wooden bench, blue velvet sofas, blue accent pillows, mixing patterns, ottomans, lounge chairs, and black coffee table, Allentown PA
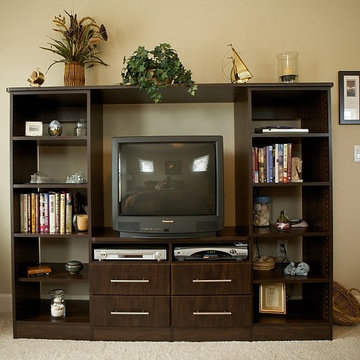
マイアミにある中くらいなトラディショナルスタイルのおしゃれなオープンリビング (ベージュの壁、カーペット敷き、暖炉なし、据え置き型テレビ、ベージュの床) の写真
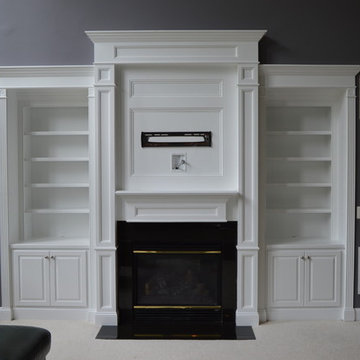
Custom built-in cabinetry and fireplace mantel surround, featuring recessed paneled pilaster columns, boxed mantel, fluted trim, raised panel doors, and more.
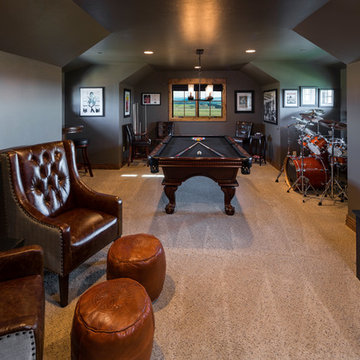
Rustic elements meet sophisticated arrangement to create a warm yet elegant setting.
他の地域にあるトラディショナルスタイルのおしゃれなファミリールーム (ゲームルーム、グレーの壁、カーペット敷き、暖炉なし、据え置き型テレビ) の写真
他の地域にあるトラディショナルスタイルのおしゃれなファミリールーム (ゲームルーム、グレーの壁、カーペット敷き、暖炉なし、据え置き型テレビ) の写真
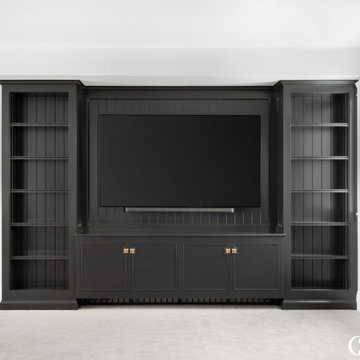
This custom entertainment center provides storage, cord management and display space for the home.
ソルトレイクシティにあるトラディショナルスタイルのおしゃれな独立型ファミリールーム (カーペット敷き、埋込式メディアウォール、ベージュの床) の写真
ソルトレイクシティにあるトラディショナルスタイルのおしゃれな独立型ファミリールーム (カーペット敷き、埋込式メディアウォール、ベージュの床) の写真
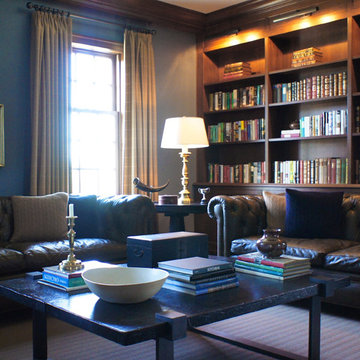
CBAC
ニューヨークにある中くらいなトラディショナルスタイルのおしゃれな独立型ファミリールーム (ライブラリー、青い壁、カーペット敷き、暖炉なし、テレビなし) の写真
ニューヨークにある中くらいなトラディショナルスタイルのおしゃれな独立型ファミリールーム (ライブラリー、青い壁、カーペット敷き、暖炉なし、テレビなし) の写真
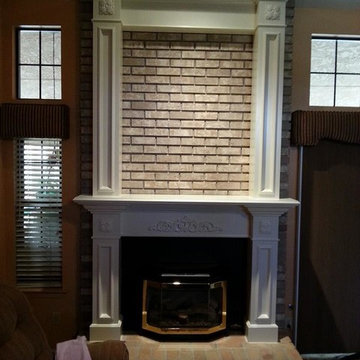
他の地域にある中くらいなトラディショナルスタイルのおしゃれなファミリールーム (茶色い壁、カーペット敷き、標準型暖炉、木材の暖炉まわり) の写真
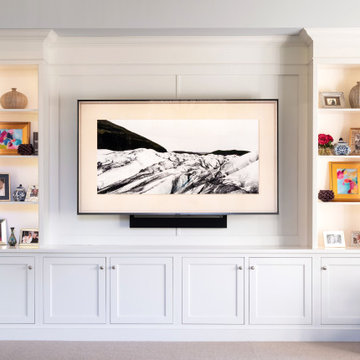
フィラデルフィアにあるトラディショナルスタイルのおしゃれなオープンリビング (カーペット敷き、埋込式メディアウォール) の写真

A new home can be beautiful, yet lack soul. For a family with exquisite taste, and a love of the artisan and bespoke, LiLu created a layered palette of furnishings that express each family member’s personality and values. One child, who loves Jackson Pollock, received a window seat from which to enjoy the ceiling’s lively splatter wallpaper. The other child, a young gentleman, has a navy tweed upholstered headboard and plaid club chair with leather ottoman. Elsewhere, sustainably sourced items have provenance and meaning, including a LiLu-designed powder-room vanity with marble top, a Dunes and Duchess table, Italian drapery with beautiful trimmings, Galbraith & Panel wallcoverings, and a bubble table. After working with LiLu, the family’s house has become their home.
----
Project designed by Minneapolis interior design studio LiLu Interiors. They serve the Minneapolis-St. Paul area including Wayzata, Edina, and Rochester, and they travel to the far-flung destinations that their upscale clientele own second homes in.
-----
For more about LiLu Interiors, click here: https://www.liluinteriors.com/
-----
To learn more about this project, click here:
https://www.liluinteriors.com/blog/portfolio-items/art-of-family/
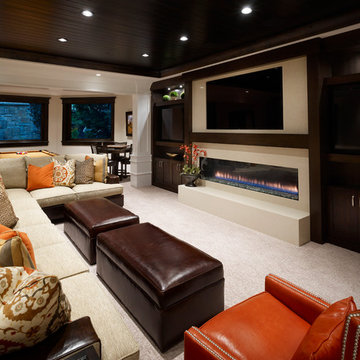
Simple Luxury Photography
ソルトレイクシティにある広いトラディショナルスタイルのおしゃれなオープンリビング (ベージュの壁、カーペット敷き、標準型暖炉、漆喰の暖炉まわり、埋込式メディアウォール) の写真
ソルトレイクシティにある広いトラディショナルスタイルのおしゃれなオープンリビング (ベージュの壁、カーペット敷き、標準型暖炉、漆喰の暖炉まわり、埋込式メディアウォール) の写真
黒いトラディショナルスタイルのファミリールーム (カーペット敷き) の写真
1

