黒いトラディショナルスタイルのファミリールーム (レンガの暖炉まわり、ゲームルーム) の写真
絞り込み:
資材コスト
並び替え:今日の人気順
写真 1〜7 枚目(全 7 枚)
1/5
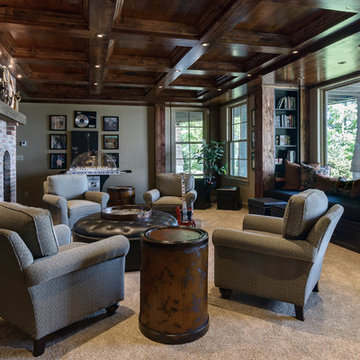
This lower level family room features an extensive coffered ceiling and column detailing in knotty alder, a built-in window niche large enough for sleeping an extra guest and a comfortable seating group by the fireplace. The design and accessories spun from the theatre motif and the clients' passion for classic rock.
Photo by Bruce Luetters

When this client was planning to finish his basement we knew it was going to be something special. The primary entertainment area required a “knock your socks off” performance of video and sound. To accomplish this, the 65” Panasonic Plasma TV was flanked by three Totem Acoustic Tribe in-wall speakers, two Totem Acoustic Mask in-ceiling surround speakers, a Velodyne Digital Drive 15” subwoofer and a Denon AVR-4311ci surround sound receiver to provide the horsepower to rev up the entertainment.
The basement design incorporated a billiards room area and exercise room. Each of these areas needed 32” TV’s and speakers so each eare could be independently operated with access to the multiple HD cable boxes, Apple TV and Blu-Ray DVD player. Since this type of HD video & audio distribution would require a matrix switching system, we expanded the matrix output capabilities to incorporate the first floor family Room entertainments system and the Master Bedroom. Now all the A/V components for the home are centralized and showcased in one location!
Not to miss a moment of the action, the client asked us to custom embedded a 19” HD TV flush in the wall just above the bathroom urinal. Now you have a full service sports bar right in your basement! Controlling the menagerie of rooms and components was simplified down to few daily use and a couple of global entertainment commands which we custom programmed into a Universal Remote MX-6000 for the basement. Additional MX-5000 remotes were used in the Basement Billiards, Exercise, family Room and Master Suite.
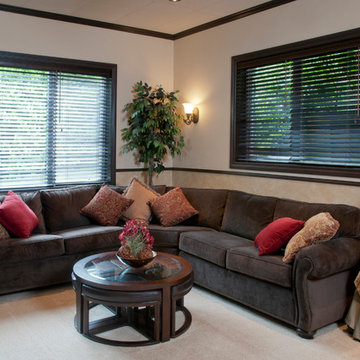
This basement was raised three feet. large windows were added. two colors were placed on the walls. A warm yellow above the chair rail and a tree color textured wall below. This created a nice contrast with the decadent chocolate brown of the sofa and other furnishings. This is a relaxing luxurious space in which to watch TV and entertain friends.
Eben Waggoner/Photography
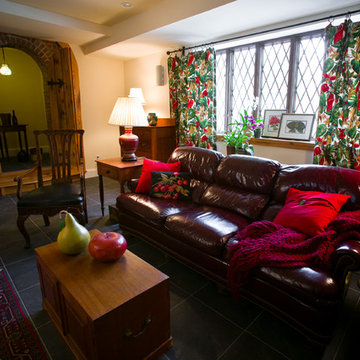
Basement family room renovation. Restoration of original windows. Framed using vintage barnwood. Nate Weatherly Photography
他の地域にあるトラディショナルスタイルのおしゃれなファミリールーム (ゲームルーム、リノリウムの床、標準型暖炉、レンガの暖炉まわり、壁掛け型テレビ) の写真
他の地域にあるトラディショナルスタイルのおしゃれなファミリールーム (ゲームルーム、リノリウムの床、標準型暖炉、レンガの暖炉まわり、壁掛け型テレビ) の写真
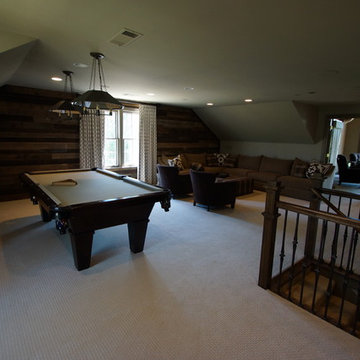
ナッシュビルにあるトラディショナルスタイルのおしゃれなファミリールーム (ゲームルーム、ベージュの壁、カーペット敷き、両方向型暖炉、レンガの暖炉まわり) の写真
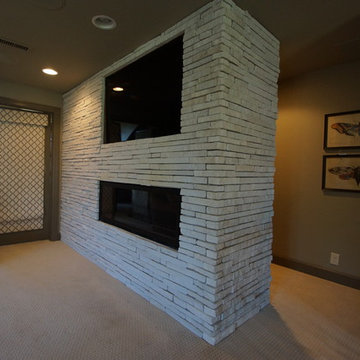
ナッシュビルにあるトラディショナルスタイルのおしゃれなファミリールーム (ゲームルーム、ベージュの壁、カーペット敷き、両方向型暖炉、レンガの暖炉まわり) の写真
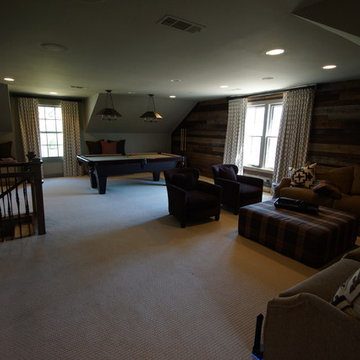
ナッシュビルにあるトラディショナルスタイルのおしゃれなファミリールーム (ゲームルーム、ベージュの壁、カーペット敷き、両方向型暖炉、レンガの暖炉まわり) の写真
黒いトラディショナルスタイルのファミリールーム (レンガの暖炉まわり、ゲームルーム) の写真
1