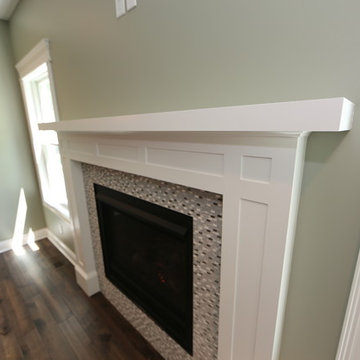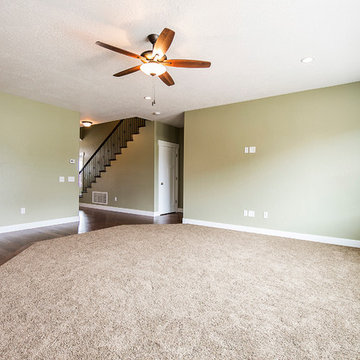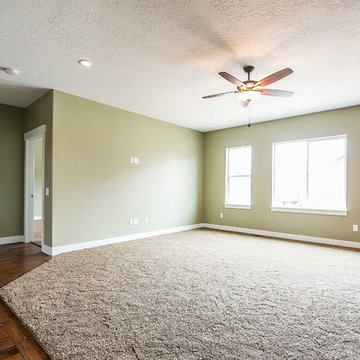広いベージュのトラディショナルスタイルのファミリールーム (緑の壁、オレンジの壁) の写真
絞り込み:
資材コスト
並び替え:今日の人気順
写真 1〜16 枚目(全 16 枚)
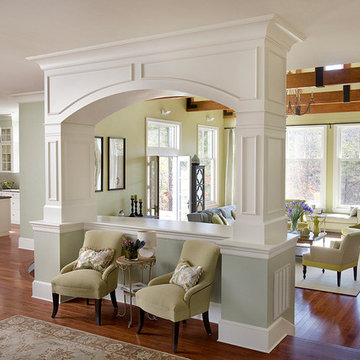
This New England farmhouse style+5,000 square foot new custom home is located at The Pinehills in Plymouth MA.
The design of Talcott Pines recalls the simple architecture of the American farmhouse. The massing of the home was designed to appear as though it was built over time. The center section – the “Big House” - is flanked on one side by a three-car garage (“The Barn”) and on the other side by the master suite (”The Tower”).
The building masses are clad with a series of complementary sidings. The body of the main house is clad in horizontal cedar clapboards. The garage – following in the barn theme - is clad in vertical cedar board-and-batten siding. The master suite “tower” is composed of whitewashed clapboards with mitered corners, for a more contemporary look. Lastly, the lower level of the home is sheathed in a unique pattern of alternating white cedar shingles, reinforcing the horizontal nature of the building.
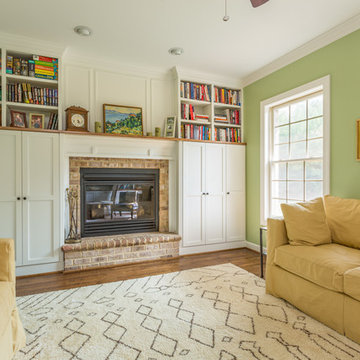
http://bobfortner.com
ローリーにあるお手頃価格の広いトラディショナルスタイルのおしゃれなファミリールーム (ライブラリー、緑の壁、濃色無垢フローリング、標準型暖炉、レンガの暖炉まわり) の写真
ローリーにあるお手頃価格の広いトラディショナルスタイルのおしゃれなファミリールーム (ライブラリー、緑の壁、濃色無垢フローリング、標準型暖炉、レンガの暖炉まわり) の写真
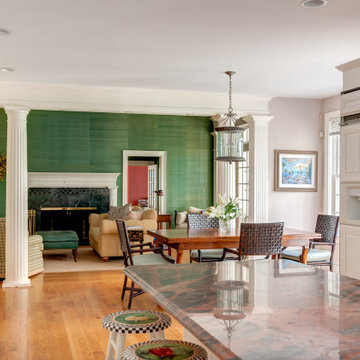
http://289wellesleystreet.com
ボストンにあるラグジュアリーな広いトラディショナルスタイルのおしゃれなオープンリビング (緑の壁、無垢フローリング、標準型暖炉、木材の暖炉まわり) の写真
ボストンにあるラグジュアリーな広いトラディショナルスタイルのおしゃれなオープンリビング (緑の壁、無垢フローリング、標準型暖炉、木材の暖炉まわり) の写真
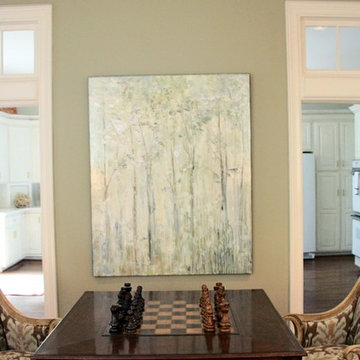
Michael Anderson
バーミングハムにある高級な広いトラディショナルスタイルのおしゃれな独立型ファミリールーム (緑の壁、無垢フローリング、標準型暖炉、木材の暖炉まわり、内蔵型テレビ) の写真
バーミングハムにある高級な広いトラディショナルスタイルのおしゃれな独立型ファミリールーム (緑の壁、無垢フローリング、標準型暖炉、木材の暖炉まわり、内蔵型テレビ) の写真
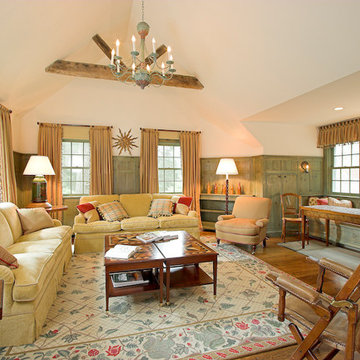
Custom seamless suite of new spaces carved out of the old colonial plan in this "gut" renovation and enlargement of an estate residence; kitchen, breakfast room, family room, rear hall and powder room. Painted walls and custom built, "farm house" cabinetry, reclaimed oak barn board floors
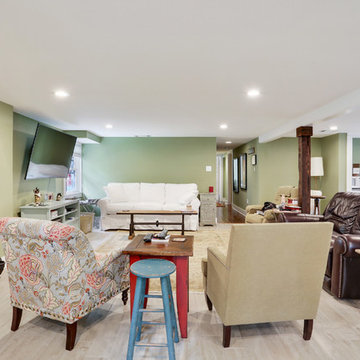
Spectacular renovation/addition in City Park area of New Orleans, LA.
Added: outdoor fireplace, screened porch, bathroom, oversized kitchen, interior stairwell, exterior staircase, breakfast area etc.
High end finishes yet historical, period correct materials had been used on the remodeling project.
For free estimate call or click!
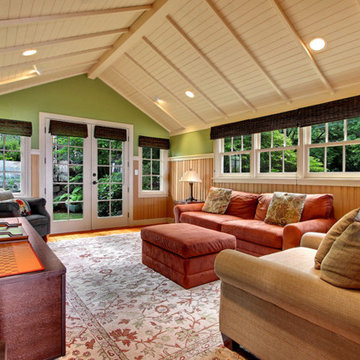
シアトルにある広いトラディショナルスタイルのおしゃれなファミリールーム (ゲームルーム、緑の壁、淡色無垢フローリング、暖炉なし、壁掛け型テレビ、茶色い床) の写真
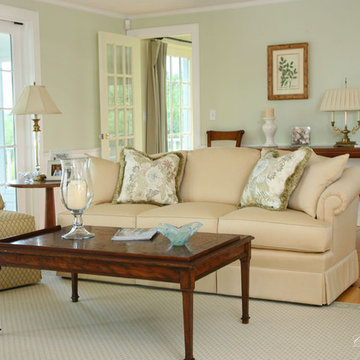
Here is the redecorated living with the clients choice of colors and new furniture. We found a drop leaf table that worked as a console table when dining was not being used.The table sides lift up to seat 8-10 when dining is needed. Williston Weaves area rug.
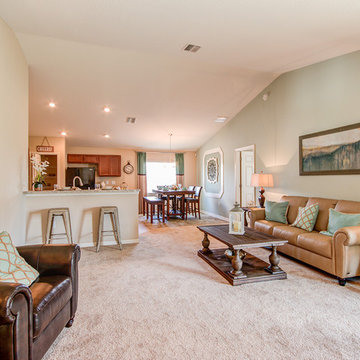
This bright and welcoming living room has been adorned with warm woods and pops of natural color.
タンパにある広いトラディショナルスタイルのおしゃれなオープンリビング (緑の壁、カーペット敷き、ベージュの床) の写真
タンパにある広いトラディショナルスタイルのおしゃれなオープンリビング (緑の壁、カーペット敷き、ベージュの床) の写真
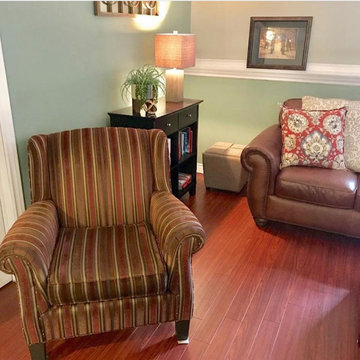
Another completed pic of family room. A few smaller objects, like greenery and decor were added. We wanted to keep the space clean, free of clutter and easy to maintain.
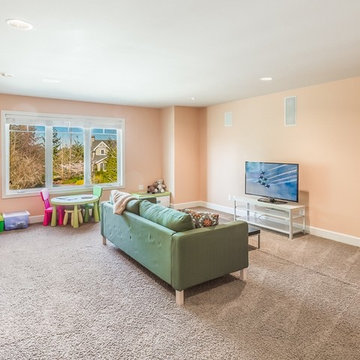
シアトルにある広いトラディショナルスタイルのおしゃれなロフトリビング (ゲームルーム、オレンジの壁、無垢フローリング、暖炉なし、据え置き型テレビ) の写真
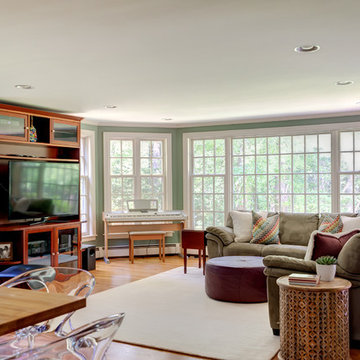
http://47draperroad.com
This thoughtfully renovated Colonial is prominently situated in Claypit Hill, one of Wayland's most sought after neighborhoods. The designer Chef's kitchen and breakfast area open to a large family room that captures picturesque views from its large bay window and French doors. The formal living room with a fireplace and elegant dining room are ideal for entertaining. A fabulous home office with views to the backyard is designed to provide privacy. A paneled study with a fireplace is tucked away as you enter the foyer. In addition, a second home office is designed to provide privacy. The new cathedral ceiling in the master suite with a fireplace has an abundance of architectural windows and is equipped with a tremendous dressing room and new modern marble bathroom. The extensive private grounds covering over an acre are adorned with a brick walkway, wood deck and hot tub.
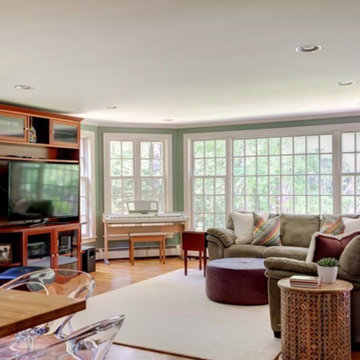
http://47draperroad.com
This thoughtfully renovated Colonial is prominently situated in Claypit Hill, one of Wayland's most sought after neighborhoods. The designer Chef's kitchen and breakfast area open to a large family room that captures picturesque views from its large bay window and French doors. The formal living room with a fireplace and elegant dining room are ideal for entertaining. A fabulous home office with views to the backyard is designed to provide privacy. A paneled study with a fireplace is tucked away as you enter the foyer. In addition, a second home office is designed to provide privacy. The new cathedral ceiling in the master suite with a fireplace has an abundance of architectural windows and is equipped with a tremendous dressing room and new modern marble bathroom. The extensive private grounds covering over an acre are adorned with a brick walkway, wood deck and hot tub.
広いベージュのトラディショナルスタイルのファミリールーム (緑の壁、オレンジの壁) の写真
1
