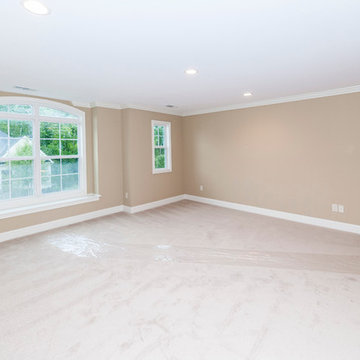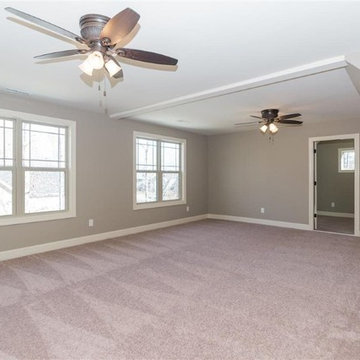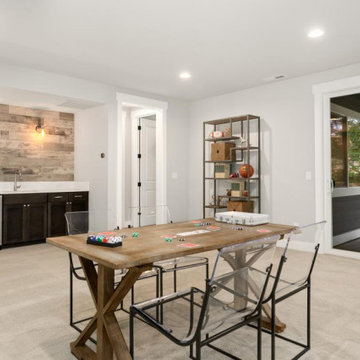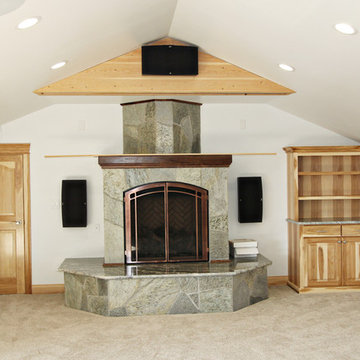巨大なベージュのトラディショナルスタイルのファミリールーム (カーペット敷き) の写真
絞り込み:
資材コスト
並び替え:今日の人気順
写真 1〜20 枚目(全 23 枚)
1/5
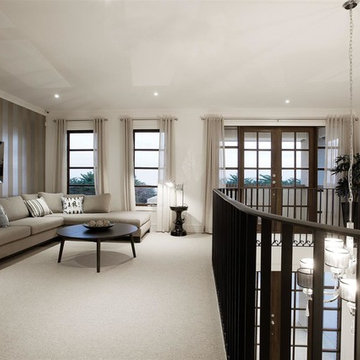
メルボルンにある高級な巨大なトラディショナルスタイルのおしゃれなオープンリビング (ゲームルーム、白い壁、カーペット敷き、暖炉なし、内蔵型テレビ) の写真
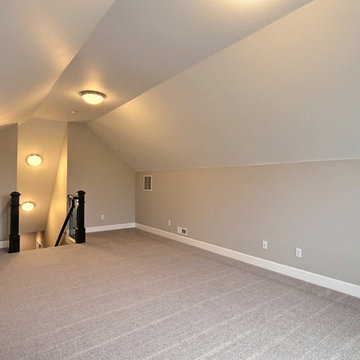
This is an upstairs Bonus Room above the 3-Car Garage.
Typically these spaces become:
-Home Gyms
-Second Family Rooms
-Theater Rooms
-Craft Rooms
-Second Private Studies
-Mixed Use Spaces
-Large Storage Areas
-Princess Suites (Sometimes)
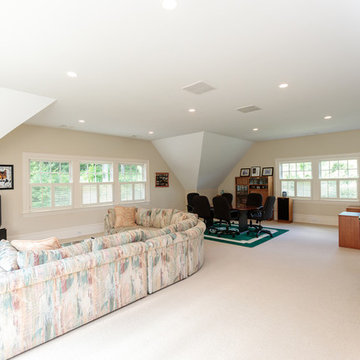
http://12millerhillrd.com
Exceptional Shingle Style residence thoughtfully designed for gracious entertaining. This custom home was built on an elevated site with stunning vista views from its private grounds. Architectural windows capture the majestic setting from a grand foyer. Beautiful french doors accent the living room and lead to bluestone patios and rolling lawns. The elliptical wall of windows in the dining room is an elegant detail. The handsome cook's kitchen is separated by decorative columns and a breakfast room. The impressive family room makes a statement with its palatial cathedral ceiling and sophisticated mill work. The custom floor plan features a first floor guest suite with its own sitting room and picturesque gardens. The master bedroom is equipped with two bathrooms and wardrobe rooms. The upstairs bedrooms are spacious and have their own en-suite bathrooms. The receiving court with a waterfall, specimen plantings and beautiful stone walls complete the impressive landscape.
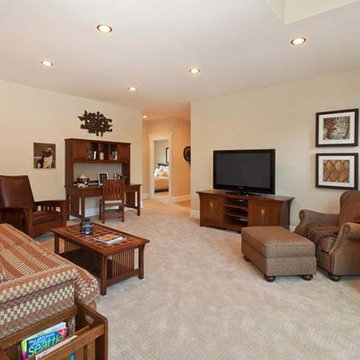
With architecture inspired by the greats of the last century, Canterwood homes incorporate modern luxury and sophistication with timeless comfort and taste.
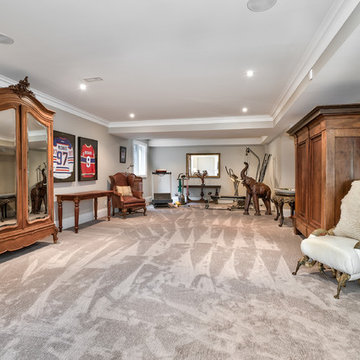
トロントにある巨大なトラディショナルスタイルのおしゃれな独立型ファミリールーム (グレーの壁、カーペット敷き、標準型暖炉、タイルの暖炉まわり、据え置き型テレビ、茶色い床) の写真
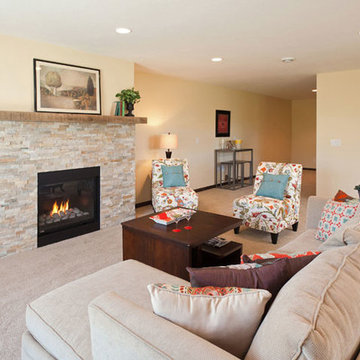
Mega Homes - http://www.mega-homes.com/
ミネアポリスにある高級な巨大なトラディショナルスタイルのおしゃれなオープンリビング (ベージュの壁、カーペット敷き、標準型暖炉、石材の暖炉まわり、壁掛け型テレビ) の写真
ミネアポリスにある高級な巨大なトラディショナルスタイルのおしゃれなオープンリビング (ベージュの壁、カーペット敷き、標準型暖炉、石材の暖炉まわり、壁掛け型テレビ) の写真
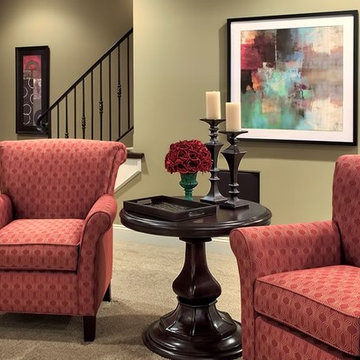
Photographer Maureen Fritts
オマハにある高級な巨大なトラディショナルスタイルのおしゃれなオープンリビング (茶色い壁、カーペット敷き、暖炉なし) の写真
オマハにある高級な巨大なトラディショナルスタイルのおしゃれなオープンリビング (茶色い壁、カーペット敷き、暖炉なし) の写真
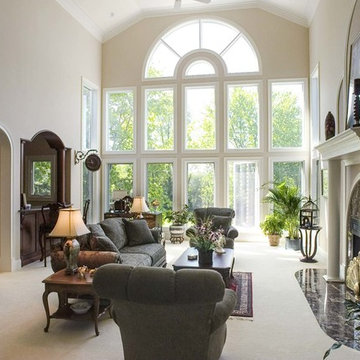
ニューヨークにある高級な巨大なトラディショナルスタイルのおしゃれなファミリールーム (ミュージックルーム、カーペット敷き、標準型暖炉、木材の暖炉まわり) の写真
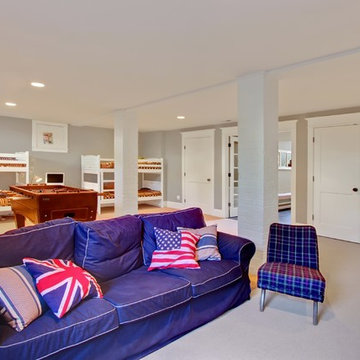
Frank Jenkins, Vista Estate Imaging
シアトルにある高級な巨大なトラディショナルスタイルのおしゃれな独立型ファミリールーム (ゲームルーム、グレーの壁、カーペット敷き) の写真
シアトルにある高級な巨大なトラディショナルスタイルのおしゃれな独立型ファミリールーム (ゲームルーム、グレーの壁、カーペット敷き) の写真
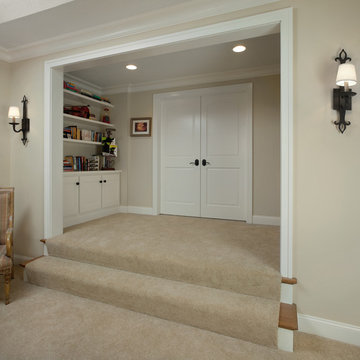
Builder: Stevens Associates Builders
Interior Designer: Pleats Interior Design
Photographer: Bill Hebert
A home this stately could be found nestled comfortably in the English countryside. The “Simonton” boasts a stone façade, towering rooflines, and graceful arches.
Sprawling across the property, the home features a separate wing for the main level master suite. The interior focal point is the dramatic dining room, which faces the front of the house and opens out onto the front porch. The study, large family room and back patio offer additional gathering places, along with the kitchen’s island and table seating.
Three bedroom suites fill the upper level, each with a private bathroom. Two loft areas open to the floor below, giving the home a grand, spacious atmosphere.
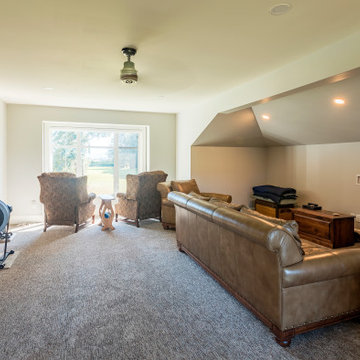
photo by Brice Ferre
バンクーバーにある高級な巨大なトラディショナルスタイルのおしゃれな独立型ファミリールーム (カーペット敷き、据え置き型テレビ) の写真
バンクーバーにある高級な巨大なトラディショナルスタイルのおしゃれな独立型ファミリールーム (カーペット敷き、据え置き型テレビ) の写真
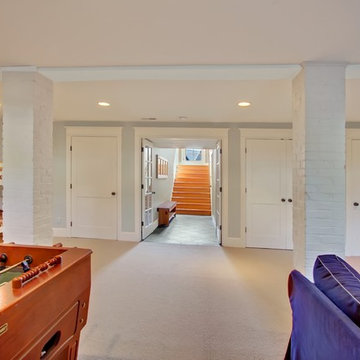
Frank Jenkins, Vista Estate Imaging
シアトルにある高級な巨大なトラディショナルスタイルのおしゃれな独立型ファミリールーム (ゲームルーム、グレーの壁、カーペット敷き) の写真
シアトルにある高級な巨大なトラディショナルスタイルのおしゃれな独立型ファミリールーム (ゲームルーム、グレーの壁、カーペット敷き) の写真
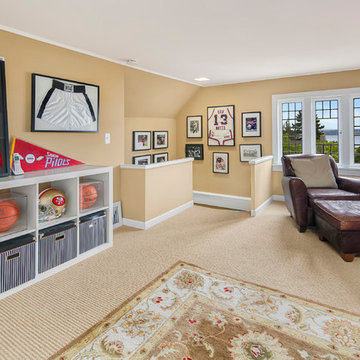
シアトルにある高級な巨大なトラディショナルスタイルのおしゃれな独立型ファミリールーム (黄色い壁、カーペット敷き、暖炉なし、埋込式メディアウォール) の写真
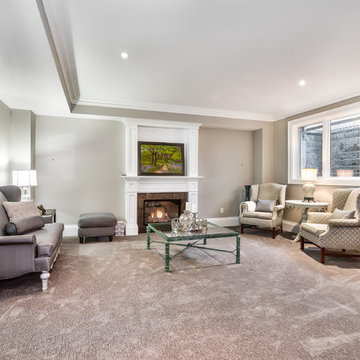
トロントにある巨大なトラディショナルスタイルのおしゃれな独立型ファミリールーム (グレーの壁、カーペット敷き、標準型暖炉、タイルの暖炉まわり、据え置き型テレビ、茶色い床) の写真
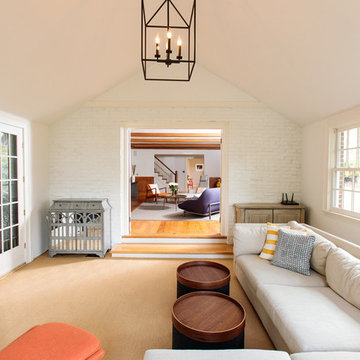
This graceful 1929 brick Tudor exudes an old-world elegance befitting its prestigious address. Recent updates give this sun-filled beauty a chic, new feel. The effortlessly elegant living room is highlighted by rich wood paneling, a stunning beamed ceiling and a signature fireplace. The adjoining all-season sun room with cathedral ceiling, built-ins and fireplace provides picture perfect views of the beautiful grounds. The neutral kitchen adjoins a formal dining room with French doors and leads to an expansive stone patio. A flexible den can easily double as an office or homework space. The master includes a walk-in closet and en-suite bath. Two generous second floor bedrooms share a hall bath. The versatile third floor includes a bedroom, full bathroom and office or children's space. Two car attached garage. Captivating exterior features including an arched entry, stone walls, slate roof, and copper gutters complete this enchanting English Tudor in a prestigious estate neighborhood.
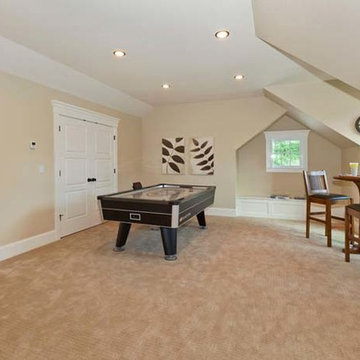
With architecture inspired by the greats of the last century, Canterwood homes incorporate modern luxury and sophistication with timeless comfort and taste.
巨大なベージュのトラディショナルスタイルのファミリールーム (カーペット敷き) の写真
1
