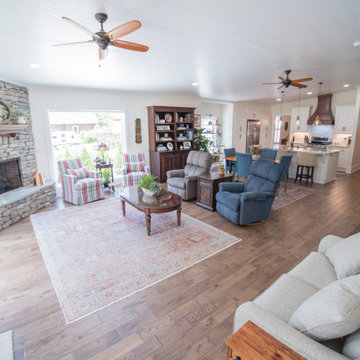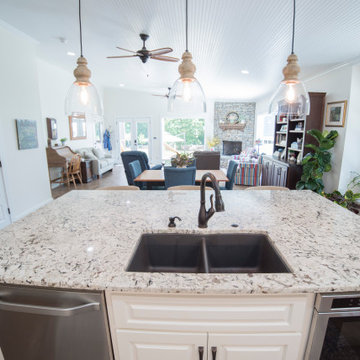トラディショナルスタイルのファミリールーム (板張り天井、石材の暖炉まわり、濃色無垢フローリング、茶色い床) の写真
並び替え:今日の人気順
写真 1〜2 枚目(全 2 枚)

This project had two parts. One: restore the original floor plan. Two: add to the house to make it work with the way we live now. A new kitchen and living area were added at the back of the house. The owners wanted a space that allowed for large family gatherings. The addition has views of the backyard & opens onto outdoor seating areas.

This project had two parts. One: restore the original floor plan. Two: add to the house to make it work with the way we live now. A new kitchen and living area were added at the back of the house. The owners wanted a space that allowed for large family gatherings.
トラディショナルスタイルのファミリールーム (板張り天井、石材の暖炉まわり、濃色無垢フローリング、茶色い床) の写真
1