トラディショナルスタイルのファミリールーム (塗装板張りの天井、テレビなし) の写真
絞り込み:
資材コスト
並び替え:今日の人気順
写真 1〜9 枚目(全 9 枚)
1/4

What was once believed to be a detached cook house was relocated to attach the original structure and most likely serve as the kitchen. Being divided up into apartments this area served as a living room for the modifications. This area now serves as the den that connects the master suite to the kitchen/dining area.
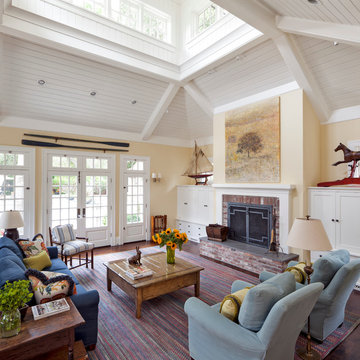
Family Room, clerestory windows, brick fireplace
サンフランシスコにある広いトラディショナルスタイルのおしゃれなオープンリビング (ベージュの壁、濃色無垢フローリング、標準型暖炉、レンガの暖炉まわり、テレビなし、茶色い床、塗装板張りの天井) の写真
サンフランシスコにある広いトラディショナルスタイルのおしゃれなオープンリビング (ベージュの壁、濃色無垢フローリング、標準型暖炉、レンガの暖炉まわり、テレビなし、茶色い床、塗装板張りの天井) の写真
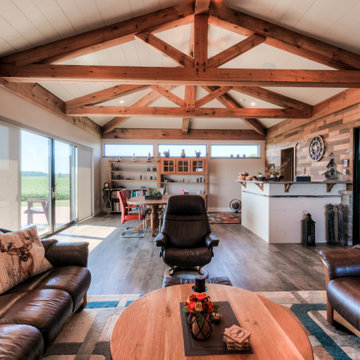
トロントにある高級な中くらいなトラディショナルスタイルのおしゃれな独立型ファミリールーム (ホームバー、ベージュの壁、濃色無垢フローリング、標準型暖炉、石材の暖炉まわり、テレビなし、茶色い床、塗装板張りの天井、板張り壁) の写真
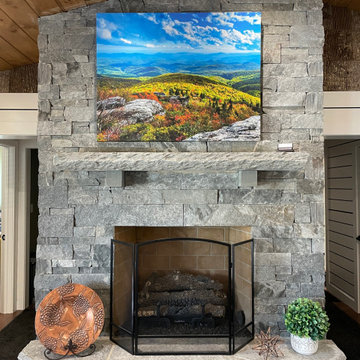
This stunning diagonal fireplace showcases the Quarry Mill's Atchison grey dimensional natural thin stone veneer. Atchison is a neutral grey dimensional ledgestone style thin stone veneer. The stone is especially suited for large-scale applications due to the semi-monochromatic tones that will not appear busy over large surfaces. Upon request, we are able to add a splash of color if desired. Atchison is a split back or natural back product and has not been sawn on the back with a diamond blade. The split back will have no impact on the installation or final appearance. Atchison is created using a gang or multi-blade saw where full sheets of stone are fed in one side and consistent 2”, 4”, and 6” strips are produced.
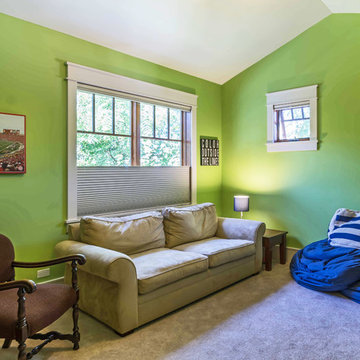
New Craftsman style home, approx 3200sf on 60' wide lot. Views from the street, highlighting front porch, large overhangs, Craftsman detailing. Photos by Robert McKendrick Photography.
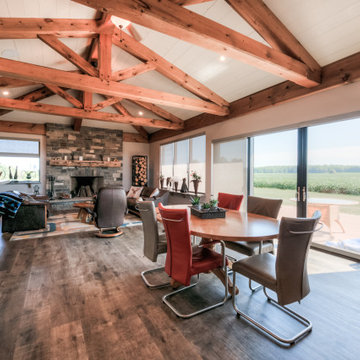
トロントにある高級な中くらいなトラディショナルスタイルのおしゃれな独立型ファミリールーム (ホームバー、ベージュの壁、濃色無垢フローリング、標準型暖炉、石材の暖炉まわり、テレビなし、茶色い床、塗装板張りの天井、板張り壁) の写真
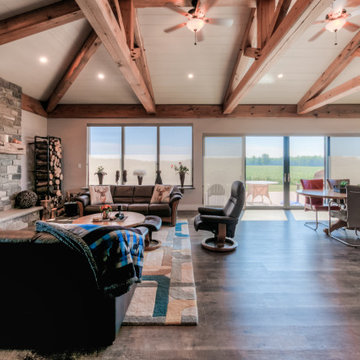
トロントにある高級な中くらいなトラディショナルスタイルのおしゃれな独立型ファミリールーム (ホームバー、ベージュの壁、濃色無垢フローリング、標準型暖炉、石材の暖炉まわり、テレビなし、茶色い床、板張り壁、塗装板張りの天井) の写真
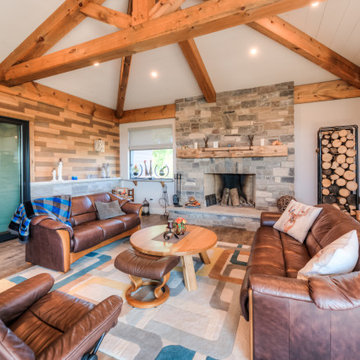
トロントにある高級な中くらいなトラディショナルスタイルのおしゃれな独立型ファミリールーム (ホームバー、ベージュの壁、濃色無垢フローリング、標準型暖炉、石材の暖炉まわり、テレビなし、茶色い床、塗装板張りの天井、板張り壁) の写真
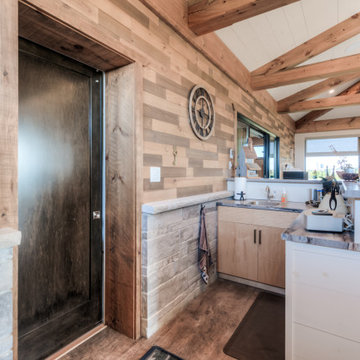
トロントにある高級な中くらいなトラディショナルスタイルのおしゃれな独立型ファミリールーム (ホームバー、ベージュの壁、濃色無垢フローリング、標準型暖炉、石材の暖炉まわり、テレビなし、茶色い床、塗装板張りの天井、板張り壁) の写真
トラディショナルスタイルのファミリールーム (塗装板張りの天井、テレビなし) の写真
1