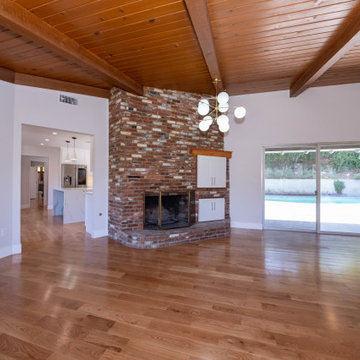木目調のトラディショナルスタイルのファミリールーム (全タイプの天井の仕上げ、淡色無垢フローリング、大理石の床) の写真
絞り込み:
資材コスト
並び替え:今日の人気順
写真 1〜5 枚目(全 5 枚)

The family room is the primary living space in the home, with beautifully detailed fireplace and built-in shelving surround, as well as a complete window wall to the lush back yard. The stained glass windows and panels were designed and made by the homeowner.

チャールストンにある高級な広いトラディショナルスタイルのおしゃれな独立型ファミリールーム (ライブラリー、茶色い壁、淡色無垢フローリング、標準型暖炉、レンガの暖炉まわり、テレビなし、茶色い床、表し梁、パネル壁) の写真

ロサンゼルスにある高級な広いトラディショナルスタイルのおしゃれなオープンリビング (白い壁、淡色無垢フローリング、標準型暖炉、レンガの暖炉まわり、茶色い床、板張り天井) の写真

The family room is the primary living space in the home, with beautifully detailed fireplace and built-in shelving surround, as well as a complete window wall to the lush back yard. The stained glass windows and panels were designed and made by the homeowner.

The family room is the primary living space in the home, with beautifully detailed fireplace and built-in shelving surround, as well as a complete window wall to the lush back yard. The stained glass windows and panels were designed and made by the homeowner.
木目調のトラディショナルスタイルのファミリールーム (全タイプの天井の仕上げ、淡色無垢フローリング、大理石の床) の写真
1