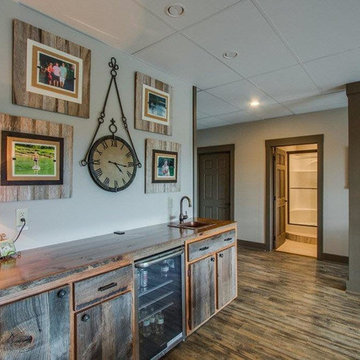低価格の、高級なグレーのトラディショナルスタイルのファミリールーム (茶色い床) の写真
絞り込み:
資材コスト
並び替え:今日の人気順
写真 1〜20 枚目(全 241 枚)
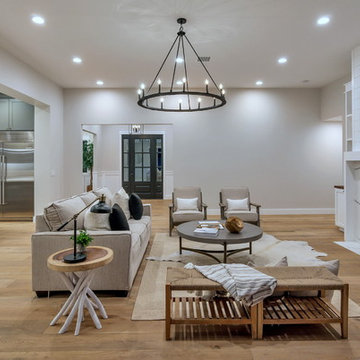
フェニックスにある高級な広いトラディショナルスタイルのおしゃれなオープンリビング (グレーの壁、淡色無垢フローリング、標準型暖炉、石材の暖炉まわり、壁掛け型テレビ、茶色い床) の写真

This project found its inspiration in the original lines of the home, built in the early 20th century. This great family room did not exist, and the opportunity to bring light and dramatic flair to the house was possible with these large windows and the coffered ceiling with cove lighting. Smaller windows on the right of the space were placed high to allow privacy from the neighbors of this charming suburban neighborhood, while views of the backyard and rear patio allowed for a connection to the outdoors. The door on the left leads to an intimate porch and grilling area that is easily accessible form the kitchen and the rear patio. Another door leads to the mudroom below, another door to a breezeway connector to the garage, and the eventually to the finished basement, laundry room, and extra storage.

デトロイトにある高級な広いトラディショナルスタイルのおしゃれなオープンリビング (グレーの壁、標準型暖炉、タイルの暖炉まわり、壁掛け型テレビ、茶色い床、濃色無垢フローリング) の写真
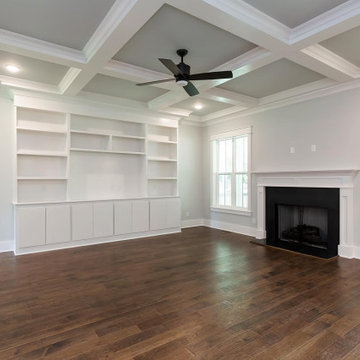
Dwight Myers Real Estate Photography
ローリーにある高級な広いトラディショナルスタイルのおしゃれなオープンリビング (ミュージックルーム、グレーの壁、無垢フローリング、標準型暖炉、石材の暖炉まわり、壁掛け型テレビ、茶色い床) の写真
ローリーにある高級な広いトラディショナルスタイルのおしゃれなオープンリビング (ミュージックルーム、グレーの壁、無垢フローリング、標準型暖炉、石材の暖炉まわり、壁掛け型テレビ、茶色い床) の写真

他の地域にある高級な中くらいなトラディショナルスタイルのおしゃれなロフトリビング (グレーの壁、無垢フローリング、標準型暖炉、積石の暖炉まわり、壁掛け型テレビ、茶色い床、三角天井、パネル壁) の写真

Smart Systems' mission is to provide our clients with luxury through technology. We understand that our clients demand the highest quality in audio, video, security, and automation customized to fit their lifestyle. We strive to exceed expectations with the highest level of customer service and professionalism, from design to installation and beyond.

シカゴにある高級な中くらいなトラディショナルスタイルのおしゃれなオープンリビング (ホームバー、グレーの壁、無垢フローリング、標準型暖炉、石材の暖炉まわり、壁掛け型テレビ、茶色い床、パネル壁) の写真
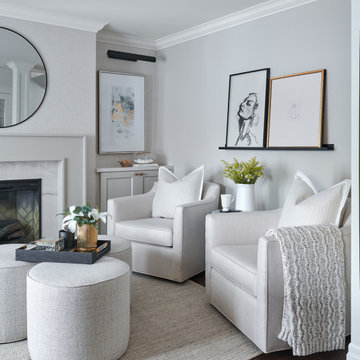
トロントにある高級な小さなトラディショナルスタイルのおしゃれなオープンリビング (ベージュの壁、濃色無垢フローリング、標準型暖炉、石材の暖炉まわり、テレビなし、茶色い床、壁紙) の写真
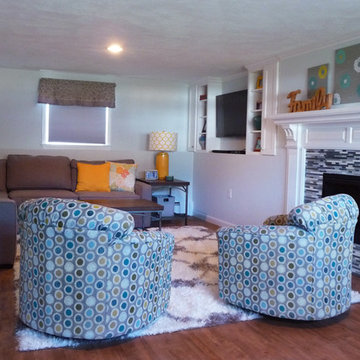
The owners of this home wanted a room that allowed them to relax and unwind in a comfortable, laid back space. The design of this transitional family room with it's neutral gray backdrop uses turquoise, blues and yellows to achieve a casual yet pulled together upscale look. The compact sectional provides enough seating for family game or movie night along with the swivel chairs upholstered in a lively fabric. Pops of color throughout in the lamps, throw pillows and artwork keep the space fresh and fun. Finally the glass tile fireplace surround and easy-care laminate flooring complete this welcoming family room.

With two teen daughters, a one bathroom house isn’t going to cut it. In order to keep the peace, our clients tore down an existing house in Richmond, BC to build a dream home suitable for a growing family. The plan. To keep the business on the main floor, complete with gym and media room, and have the bedrooms on the upper floor to retreat to for moments of tranquility. Designed in an Arts and Crafts manner, the home’s facade and interior impeccably flow together. Most of the rooms have craftsman style custom millwork designed for continuity. The highlight of the main floor is the dining room with a ridge skylight where ship-lap and exposed beams are used as finishing touches. Large windows were installed throughout to maximize light and two covered outdoor patios built for extra square footage. The kitchen overlooks the great room and comes with a separate wok kitchen. You can never have too many kitchens! The upper floor was designed with a Jack and Jill bathroom for the girls and a fourth bedroom with en-suite for one of them to move to when the need presents itself. Mom and dad thought things through and kept their master bedroom and en-suite on the opposite side of the floor. With such a well thought out floor plan, this home is sure to please for years to come.
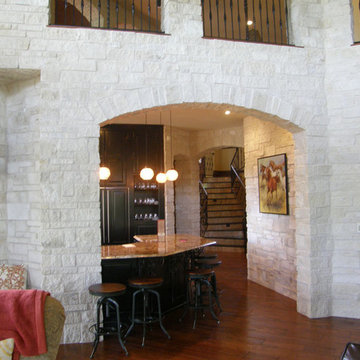
Athens thin stone veneer from the Quarry Mills gives this residential home a modern and classy look. Athens white to tan color range helps bring a uniform look to your natural stone veneer project. The rectangular shapes with squared edges and various sizes of the Athens stones make it perfect for creating random patterns in projects like accent walls and fireplace surrounds. The selection of stone size also allows for a balanced look without a repeating pattern. Smaller projects like siding for small workshops, surrounding entry or garage doors, and adding accents to mailboxes or light posts are also possible with Athens various stone sizes. Athens light tones add a natural look to any décor or architecture and become a conversation starter with guests.
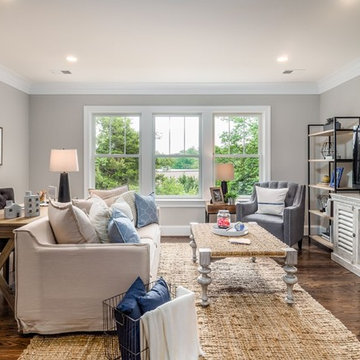
Robert Miller Photography
ワシントンD.C.にある高級な広いトラディショナルスタイルのおしゃれなオープンリビング (グレーの壁、濃色無垢フローリング、暖炉なし、据え置き型テレビ、茶色い床) の写真
ワシントンD.C.にある高級な広いトラディショナルスタイルのおしゃれなオープンリビング (グレーの壁、濃色無垢フローリング、暖炉なし、据え置き型テレビ、茶色い床) の写真
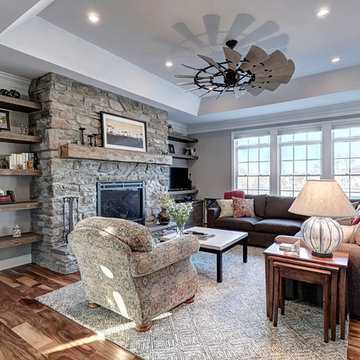
他の地域にある高級な広いトラディショナルスタイルのおしゃれなオープンリビング (グレーの壁、無垢フローリング、標準型暖炉、石材の暖炉まわり、コーナー型テレビ、茶色い床) の写真

Client wanted their great room to truly be “great” by adding a coffered ceiling with crown molding and beadboard panels on the walls. Additionally, we took down old ceiling fans we added fresh coats of paint to the great room. We worked with the homeowner who wanted to be involved at every step. We problem solved on the spot to come up with the best structural and aesthetic solutions.
Not pictured was additional work in the breakfast nook with a wainscoting ceiling, we completed a brick accent wall, and crown molding to the entire top floor. We also added a wall and a door to frame in a movie theater area including drywall work, crown molding and creating a bulkhead to hide speaker wires and lighting effects. And a laundry cabinet.
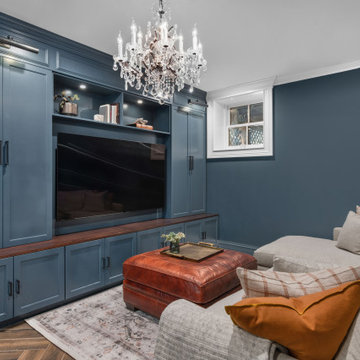
シカゴにある高級な中くらいなトラディショナルスタイルのおしゃれな独立型ファミリールーム (ホームバー、青い壁、無垢フローリング、埋込式メディアウォール、茶色い床) の写真

William Quarles
チャールストンにある高級な広いトラディショナルスタイルのおしゃれな独立型ファミリールーム (ホームバー、黄色い壁、濃色無垢フローリング、据え置き型テレビ、茶色い床) の写真
チャールストンにある高級な広いトラディショナルスタイルのおしゃれな独立型ファミリールーム (ホームバー、黄色い壁、濃色無垢フローリング、据え置き型テレビ、茶色い床) の写真

This classical library is a mix of historic architectural features and refreshing contemporary finishes. the brick fireplace is original to the 1907 construction while the majority of the millwork was added during the renovation.
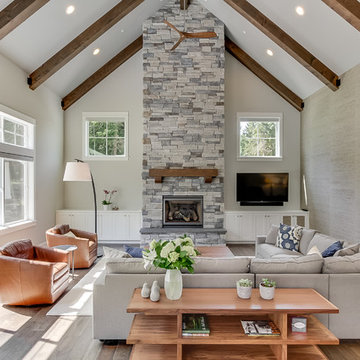
Photo by Matthew Witschonke
シアトルにある高級な広いトラディショナルスタイルのおしゃれなオープンリビング (グレーの壁、濃色無垢フローリング、標準型暖炉、石材の暖炉まわり、壁掛け型テレビ、茶色い床) の写真
シアトルにある高級な広いトラディショナルスタイルのおしゃれなオープンリビング (グレーの壁、濃色無垢フローリング、標準型暖炉、石材の暖炉まわり、壁掛け型テレビ、茶色い床) の写真
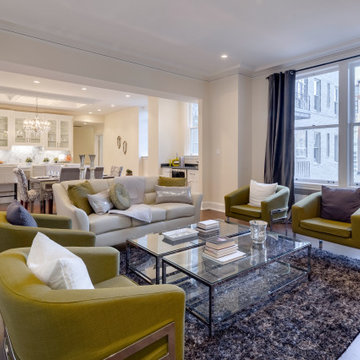
A Dark and compartmentalized condo unit, within a historic pre-war era building, was given a sun-lit facelift by opening the unit’s interior and creating an open plan. The challenge was to provide wide open living spaces while retaining elements of the original character.
低価格の、高級なグレーのトラディショナルスタイルのファミリールーム (茶色い床) の写真
1
