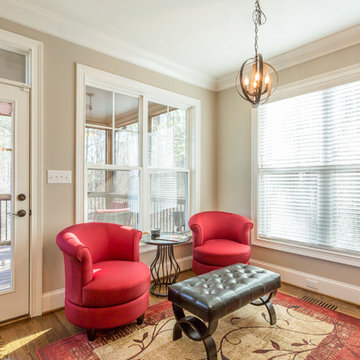お手頃価格のトラディショナルスタイルのファミリールーム (茶色い床、オレンジの床、テレビなし、ベージュの壁、マルチカラーの壁) の写真
絞り込み:
資材コスト
並び替え:今日の人気順
写真 1〜20 枚目(全 73 枚)
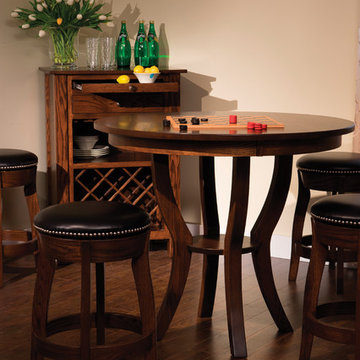
他の地域にあるお手頃価格の中くらいなトラディショナルスタイルのおしゃれなオープンリビング (ゲームルーム、ベージュの壁、無垢フローリング、テレビなし、茶色い床) の写真

Landing and Lounge area at our Coastal Cape Cod Beach House
Serena and Lilly Pillows, TV, Books, blankets and more to get comfy at the Beach!
Photo by Dan Cutrona
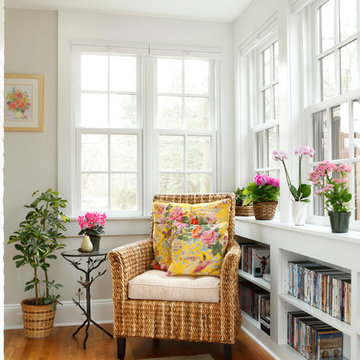
This tiny space has been converted into a gorgeous, bright and comfortable sitting room with built-in book shelves. The focus throughout the entire home was to enhance every living space, small or large.
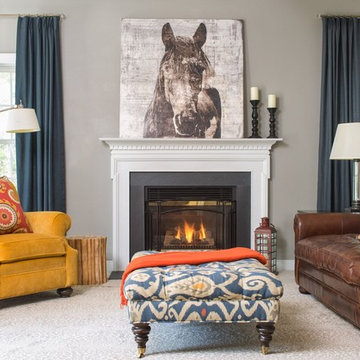
リッチモンドにあるお手頃価格の中くらいなトラディショナルスタイルのおしゃれなオープンリビング (ベージュの壁、淡色無垢フローリング、テレビなし、茶色い床、標準型暖炉、石材の暖炉まわり) の写真
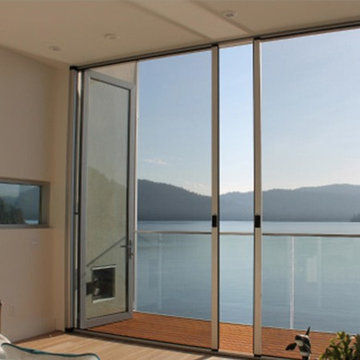
This screen system is manufactured using advanced heat welding technology that provides superior strength so the screen can withstand most accidental impacts.
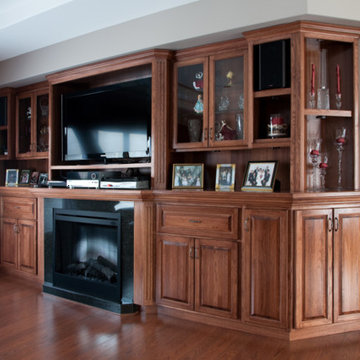
他の地域にあるお手頃価格の中くらいなトラディショナルスタイルのおしゃれな独立型ファミリールーム (ベージュの壁、濃色無垢フローリング、標準型暖炉、石材の暖炉まわり、テレビなし、茶色い床) の写真
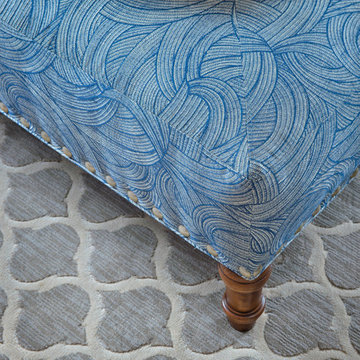
The custom 48" square ottoman, upholstered with a blue wave patterned fabric, has a mitered top and pewter nailhead trim detail. A taupe trellis area rug with a custom navy border anchors the furnishings in the center of the space.
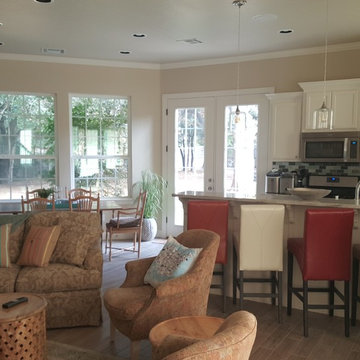
The Clients call the new addition to their property the "cabana" or "guess house", but to their kids its the "backyard lake house". The empty-nest couple wanted a pool and out-building where their grown kids and young grandchildren could come and enjoy the pool and have a place to call their own. The two-story addition includes two bedrooms upstairs with a balcony overlooking the pool and hot tub, a downstairs living area with full bath and kitchen (and even a juke box), and a 17' x 36' pass-through garage and shop. All spaces on the lower level have 10' ceilings. It's also proven to be a terrific venue for parties and family get-togethers.
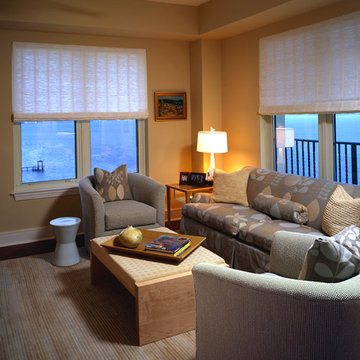
Sitting area off of kitchen.
ジャクソンビルにあるお手頃価格の中くらいなトラディショナルスタイルのおしゃれな独立型ファミリールーム (ベージュの壁、濃色無垢フローリング、暖炉なし、テレビなし、茶色い床) の写真
ジャクソンビルにあるお手頃価格の中くらいなトラディショナルスタイルのおしゃれな独立型ファミリールーム (ベージュの壁、濃色無垢フローリング、暖炉なし、テレビなし、茶色い床) の写真
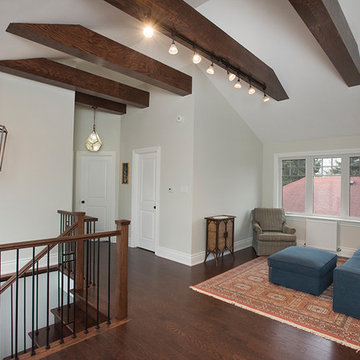
他の地域にあるお手頃価格の中くらいなトラディショナルスタイルのおしゃれなロフトリビング (テレビなし、茶色い床、ベージュの壁、濃色無垢フローリング) の写真

パリにあるお手頃価格の広いトラディショナルスタイルのおしゃれなオープンリビング (ベージュの壁、淡色無垢フローリング、暖炉なし、テレビなし、茶色い床、羽目板の壁、白い天井) の写真
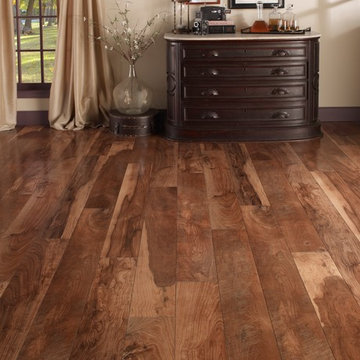
Mannington
ボストンにあるお手頃価格の広いトラディショナルスタイルのおしゃれなオープンリビング (ベージュの壁、ラミネートの床、暖炉なし、テレビなし、茶色い床) の写真
ボストンにあるお手頃価格の広いトラディショナルスタイルのおしゃれなオープンリビング (ベージュの壁、ラミネートの床、暖炉なし、テレビなし、茶色い床) の写真
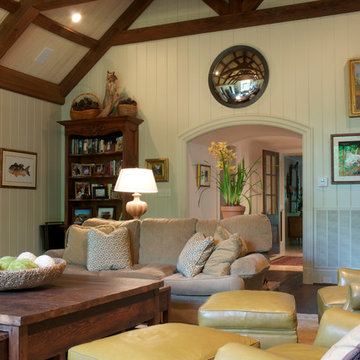
バーミングハムにあるお手頃価格の中くらいなトラディショナルスタイルのおしゃれな独立型ファミリールーム (ベージュの壁、濃色無垢フローリング、テレビなし、茶色い床) の写真
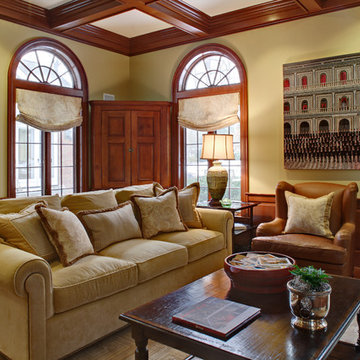
designed by KBK Interior Design
www.kbkinteriordesign.com
Photo by Wing Wong
ニューヨークにあるお手頃価格の中くらいなトラディショナルスタイルのおしゃれな独立型ファミリールーム (ライブラリー、ベージュの壁、濃色無垢フローリング、標準型暖炉、タイルの暖炉まわり、テレビなし、茶色い床) の写真
ニューヨークにあるお手頃価格の中くらいなトラディショナルスタイルのおしゃれな独立型ファミリールーム (ライブラリー、ベージュの壁、濃色無垢フローリング、標準型暖炉、タイルの暖炉まわり、テレビなし、茶色い床) の写真
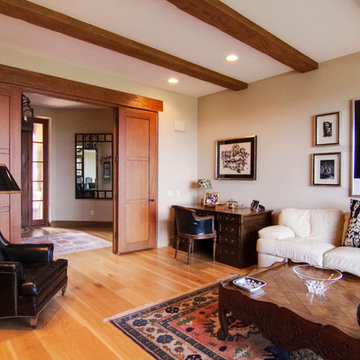
Reading room for intimate conversation
サンディエゴにあるお手頃価格の広いトラディショナルスタイルのおしゃれな独立型ファミリールーム (ベージュの壁、淡色無垢フローリング、暖炉なし、テレビなし、茶色い床) の写真
サンディエゴにあるお手頃価格の広いトラディショナルスタイルのおしゃれな独立型ファミリールーム (ベージュの壁、淡色無垢フローリング、暖炉なし、テレビなし、茶色い床) の写真
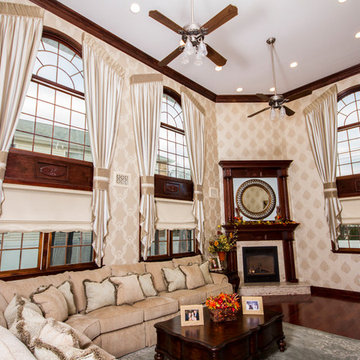
Traditional Family Room...2 Toned Damask Wall Paper, Board Mounted Palmet Panels w/ Decorative Ties & Roller Shades w/ Scalloped Hem
ニューヨークにあるお手頃価格の中くらいなトラディショナルスタイルのおしゃれなオープンリビング (ベージュの壁、濃色無垢フローリング、コーナー設置型暖炉、木材の暖炉まわり、茶色い床、テレビなし) の写真
ニューヨークにあるお手頃価格の中くらいなトラディショナルスタイルのおしゃれなオープンリビング (ベージュの壁、濃色無垢フローリング、コーナー設置型暖炉、木材の暖炉まわり、茶色い床、テレビなし) の写真
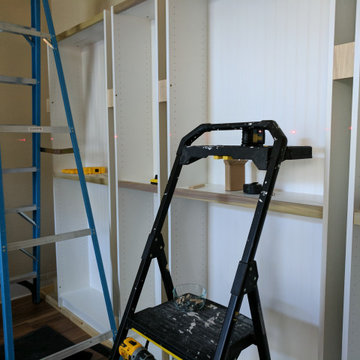
Wall of built-in bookcases under construction
オースティンにあるお手頃価格の中くらいなトラディショナルスタイルのおしゃれな独立型ファミリールーム (ライブラリー、ベージュの壁、ラミネートの床、暖炉なし、テレビなし、茶色い床) の写真
オースティンにあるお手頃価格の中くらいなトラディショナルスタイルのおしゃれな独立型ファミリールーム (ライブラリー、ベージュの壁、ラミネートの床、暖炉なし、テレビなし、茶色い床) の写真
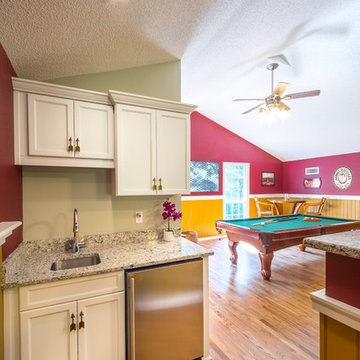
Florida state themed family room and game room.
ジャクソンビルにあるお手頃価格の中くらいなトラディショナルスタイルのおしゃれな独立型ファミリールーム (ゲームルーム、マルチカラーの壁、淡色無垢フローリング、暖炉なし、テレビなし、茶色い床) の写真
ジャクソンビルにあるお手頃価格の中くらいなトラディショナルスタイルのおしゃれな独立型ファミリールーム (ゲームルーム、マルチカラーの壁、淡色無垢フローリング、暖炉なし、テレビなし、茶色い床) の写真
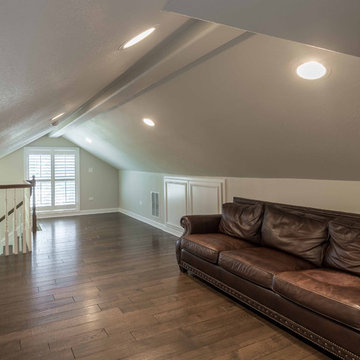
This 6,000sf luxurious custom new construction 5-bedroom, 4-bath home combines elements of open-concept design with traditional, formal spaces, as well. Tall windows, large openings to the back yard, and clear views from room to room are abundant throughout. The 2-story entry boasts a gently curving stair, and a full view through openings to the glass-clad family room. The back stair is continuous from the basement to the finished 3rd floor / attic recreation room.
The interior is finished with the finest materials and detailing, with crown molding, coffered, tray and barrel vault ceilings, chair rail, arched openings, rounded corners, built-in niches and coves, wide halls, and 12' first floor ceilings with 10' second floor ceilings.
It sits at the end of a cul-de-sac in a wooded neighborhood, surrounded by old growth trees. The homeowners, who hail from Texas, believe that bigger is better, and this house was built to match their dreams. The brick - with stone and cast concrete accent elements - runs the full 3-stories of the home, on all sides. A paver driveway and covered patio are included, along with paver retaining wall carved into the hill, creating a secluded back yard play space for their young children.
Project photography by Kmieick Imagery.
お手頃価格のトラディショナルスタイルのファミリールーム (茶色い床、オレンジの床、テレビなし、ベージュの壁、マルチカラーの壁) の写真
1
