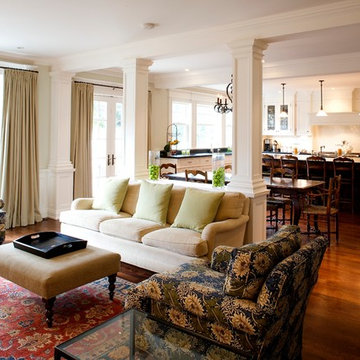お手頃価格のトラディショナルスタイルのファミリールーム (カーペット敷き、無垢フローリング、茶色い床、壁掛け型テレビ) の写真
絞り込み:
資材コスト
並び替え:今日の人気順
写真 1〜20 枚目(全 164 枚)
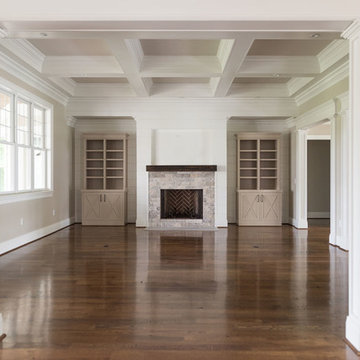
Shaun Ring
他の地域にあるお手頃価格の中くらいなトラディショナルスタイルのおしゃれなオープンリビング (グレーの壁、無垢フローリング、標準型暖炉、石材の暖炉まわり、壁掛け型テレビ、茶色い床) の写真
他の地域にあるお手頃価格の中くらいなトラディショナルスタイルのおしゃれなオープンリビング (グレーの壁、無垢フローリング、標準型暖炉、石材の暖炉まわり、壁掛け型テレビ、茶色い床) の写真
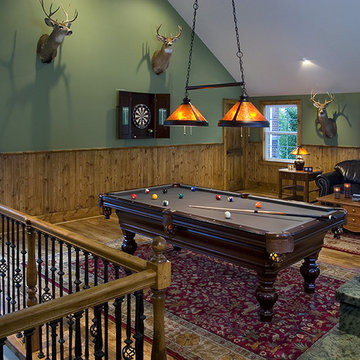
Designing a 2-story garage addition with a large entertainment room above allowed this Royal Oak homeowner to have the room of his dreams. With vaulted ceilings, a bar area, large amounts of natural lighting and an open floor plan for a pool table, surround sound, and his many trophy heads, we were able to create a space ideal for entertaining.

ボイシにあるお手頃価格の中くらいなトラディショナルスタイルのおしゃれなオープンリビング (グレーの壁、無垢フローリング、標準型暖炉、タイルの暖炉まわり、壁掛け型テレビ、茶色い床) の写真
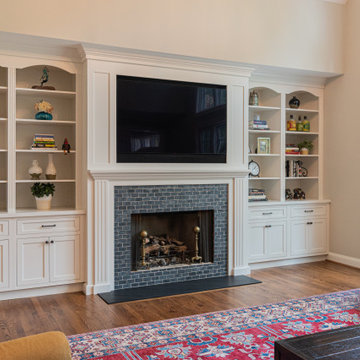
Fireplace Surround and Built-In Storage - Glenbrook Cabinetry
フィラデルフィアにあるお手頃価格の広いトラディショナルスタイルのおしゃれなオープンリビング (ベージュの壁、無垢フローリング、標準型暖炉、レンガの暖炉まわり、壁掛け型テレビ、茶色い床) の写真
フィラデルフィアにあるお手頃価格の広いトラディショナルスタイルのおしゃれなオープンリビング (ベージュの壁、無垢フローリング、標準型暖炉、レンガの暖炉まわり、壁掛け型テレビ、茶色い床) の写真
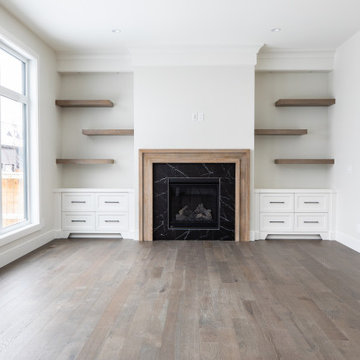
Family Room with Fireplace and Custom Built-In Mill-work
カルガリーにあるお手頃価格の中くらいなトラディショナルスタイルのおしゃれなオープンリビング (白い壁、無垢フローリング、標準型暖炉、タイルの暖炉まわり、壁掛け型テレビ、茶色い床) の写真
カルガリーにあるお手頃価格の中くらいなトラディショナルスタイルのおしゃれなオープンリビング (白い壁、無垢フローリング、標準型暖炉、タイルの暖炉まわり、壁掛け型テレビ、茶色い床) の写真
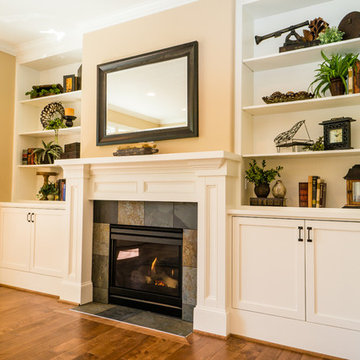
Jason Walchli
ポートランドにあるお手頃価格の広いトラディショナルスタイルのおしゃれなオープンリビング (無垢フローリング、標準型暖炉、タイルの暖炉まわり、壁掛け型テレビ、ベージュの壁、茶色い床) の写真
ポートランドにあるお手頃価格の広いトラディショナルスタイルのおしゃれなオープンリビング (無垢フローリング、標準型暖炉、タイルの暖炉まわり、壁掛け型テレビ、ベージュの壁、茶色い床) の写真
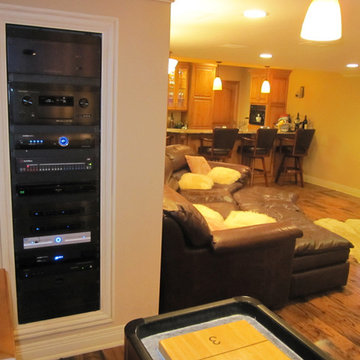
シカゴにあるお手頃価格の中くらいなトラディショナルスタイルのおしゃれな独立型ファミリールーム (ゲームルーム、ベージュの壁、無垢フローリング、暖炉なし、壁掛け型テレビ、茶色い床) の写真
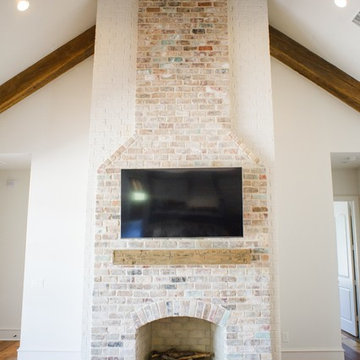
ヒューストンにあるお手頃価格の広いトラディショナルスタイルのおしゃれなオープンリビング (白い壁、無垢フローリング、標準型暖炉、レンガの暖炉まわり、壁掛け型テレビ、茶色い床) の写真
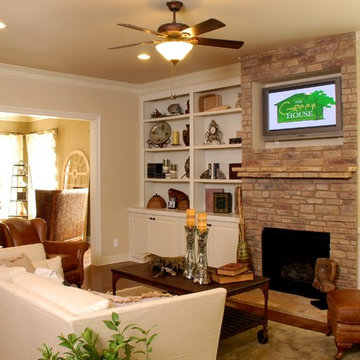
Set the stage right with the hardwood floors in your home. Bona's specially-designed Swedish finishes are the most durable polyurethane finishes available today. They highlight the true beauty and elegance of wood and won't fade, amber or change color over time. GREENGUARD Indoor Air Quality Certified, so there is no need to vacate your home during the finish process.
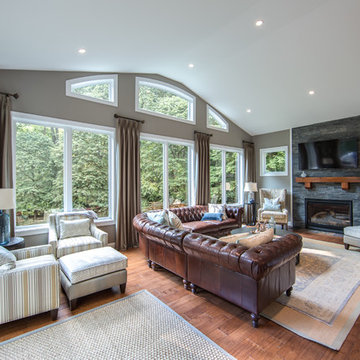
Bruce Buckley Photography
ワシントンD.C.にあるお手頃価格の広いトラディショナルスタイルのおしゃれなオープンリビング (ベージュの壁、無垢フローリング、標準型暖炉、石材の暖炉まわり、壁掛け型テレビ、茶色い床) の写真
ワシントンD.C.にあるお手頃価格の広いトラディショナルスタイルのおしゃれなオープンリビング (ベージュの壁、無垢フローリング、標準型暖炉、石材の暖炉まわり、壁掛け型テレビ、茶色い床) の写真
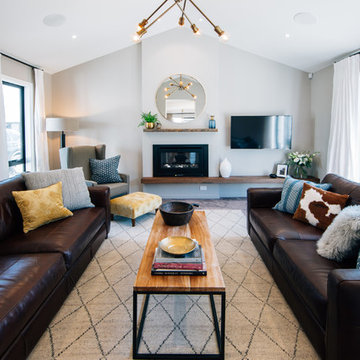
A place for the whole family to come together. Cosy in Winter thanks to the Rinnai gas fire, breezy and relaxed in Summer when the G A Aluminium Fairview doors are opened, this is the room everyone congregates towards. Hannah Bird Photography
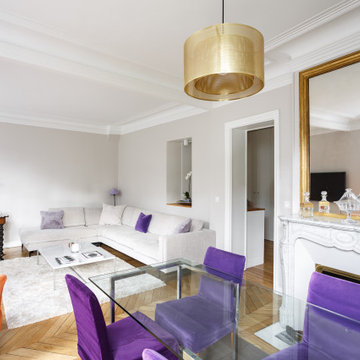
Une hauteur sous plafond, des moulures, la cheminée en pierre qui supporte un miroir d'époque, le parquet en point de Hongrie : tous ces éléments typiques de l'appartement parisien ont été twisté par le choix coloré de nos clients. On retrouve néanmoins un côté plus classique et neutre dans la salle de bain et la cuisine avec leurs effets marbrés.
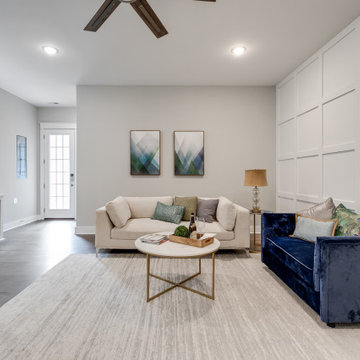
Gorgeous townhouse with stylish black windows, 10 ft. ceilings on the first floor, first-floor guest suite with full bath and 2-car dedicated parking off the alley. Dining area with wainscoting opens into kitchen featuring large, quartz island, soft-close cabinets and stainless steel appliances. Uniquely-located, white, porcelain farmhouse sink overlooks the family room, so you can converse while you clean up! Spacious family room sports linear, contemporary fireplace, built-in bookcases and upgraded wall trim. Drop zone at rear door (with keyless entry) leads out to stamped, concrete patio. Upstairs features 9 ft. ceilings, hall utility room set up for side-by-side washer and dryer, two, large secondary bedrooms with oversized closets and dual sinks in shared full bath. Owner’s suite, with crisp, white wainscoting, has three, oversized windows and two walk-in closets. Owner’s bath has double vanity and large walk-in shower with dual showerheads and floor-to-ceiling glass panel. Home also features attic storage and tankless water heater, as well as abundant recessed lighting and contemporary fixtures throughout.
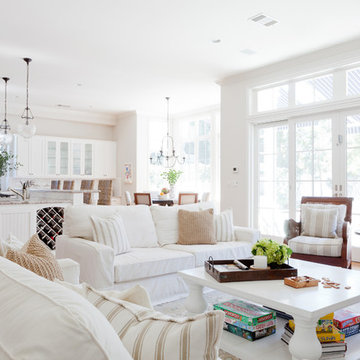
Amy Bartlam
ロサンゼルスにあるお手頃価格の中くらいなトラディショナルスタイルのおしゃれなオープンリビング (無垢フローリング、暖炉なし、壁掛け型テレビ、白い壁、茶色い床) の写真
ロサンゼルスにあるお手頃価格の中くらいなトラディショナルスタイルのおしゃれなオープンリビング (無垢フローリング、暖炉なし、壁掛け型テレビ、白い壁、茶色い床) の写真
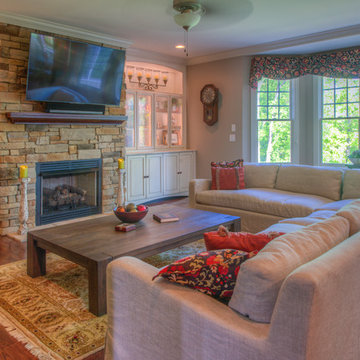
Don Petersen
他の地域にあるお手頃価格の広いトラディショナルスタイルのおしゃれなオープンリビング (ベージュの壁、無垢フローリング、標準型暖炉、石材の暖炉まわり、壁掛け型テレビ、茶色い床) の写真
他の地域にあるお手頃価格の広いトラディショナルスタイルのおしゃれなオープンリビング (ベージュの壁、無垢フローリング、標準型暖炉、石材の暖炉まわり、壁掛け型テレビ、茶色い床) の写真
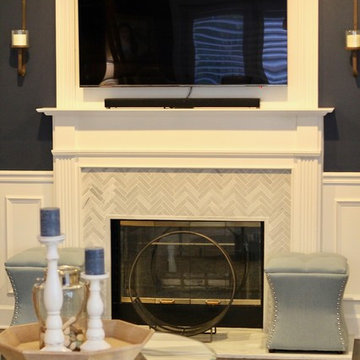
The fireplace surround is transformed by adding a wooden build-out above the existing fireplace. Dated tiles are replaced with a marble herringbone tiles and a new marble hearth is installed. Credit: Tile installation completed by John Dominger from Cayuga Custom Tile Stone
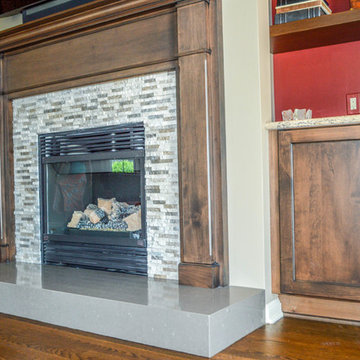
Introducing cabinetry and floating shelves from the R. D. Henry Heartland line took this fireplace area from mediocre to marvelous! The Alder wood with Cornerstone stain and a midnight frost glaze is warm and classic. Under the Lincolnshire quartz counter by Cambria is a hidden wine cooler and also a bottle pullout drawer. The contemporary raised hearth is Fossil Brown quartz from MSI and the stone is Dry Stack Colorado Canyon Pencil.
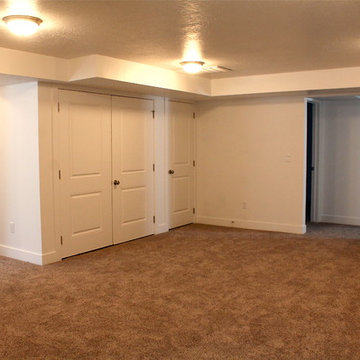
Finished Basement with 4 bedrooms, bathroom, enclosed furnace, under-stair storage, and a large Family Room
ソルトレイクシティにあるお手頃価格の広いトラディショナルスタイルのおしゃれなオープンリビング (白い壁、カーペット敷き、壁掛け型テレビ、茶色い床) の写真
ソルトレイクシティにあるお手頃価格の広いトラディショナルスタイルのおしゃれなオープンリビング (白い壁、カーペット敷き、壁掛け型テレビ、茶色い床) の写真
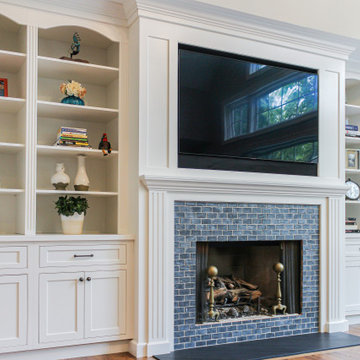
Cabinetry: Glenbrook Framed
Overlay: Beaded Inset
Door Style: Legacy
Finish: Snowcap
Hardware: Atlas Oskar Collection, Slate Finish
フィラデルフィアにあるお手頃価格の中くらいなトラディショナルスタイルのおしゃれなオープンリビング (ベージュの壁、無垢フローリング、標準型暖炉、木材の暖炉まわり、壁掛け型テレビ、茶色い床) の写真
フィラデルフィアにあるお手頃価格の中くらいなトラディショナルスタイルのおしゃれなオープンリビング (ベージュの壁、無垢フローリング、標準型暖炉、木材の暖炉まわり、壁掛け型テレビ、茶色い床) の写真
お手頃価格のトラディショナルスタイルのファミリールーム (カーペット敷き、無垢フローリング、茶色い床、壁掛け型テレビ) の写真
1
