お手頃価格のトラディショナルスタイルのファミリールーム (レンガの暖炉まわり、茶色い床) の写真
絞り込み:
資材コスト
並び替え:今日の人気順
写真 1〜20 枚目(全 135 枚)
1/5

From kitchen looking in to the great room.
ボイシにあるお手頃価格の中くらいなトラディショナルスタイルのおしゃれなオープンリビング (グレーの壁、ラミネートの床、標準型暖炉、レンガの暖炉まわり、壁掛け型テレビ、茶色い床) の写真
ボイシにあるお手頃価格の中くらいなトラディショナルスタイルのおしゃれなオープンリビング (グレーの壁、ラミネートの床、標準型暖炉、レンガの暖炉まわり、壁掛け型テレビ、茶色い床) の写真

Peter Labrosse
モントリオールにあるお手頃価格の小さなトラディショナルスタイルのおしゃれな独立型ファミリールーム (ベージュの壁、無垢フローリング、標準型暖炉、レンガの暖炉まわり、据え置き型テレビ、茶色い床) の写真
モントリオールにあるお手頃価格の小さなトラディショナルスタイルのおしゃれな独立型ファミリールーム (ベージュの壁、無垢フローリング、標準型暖炉、レンガの暖炉まわり、据え置き型テレビ、茶色い床) の写真
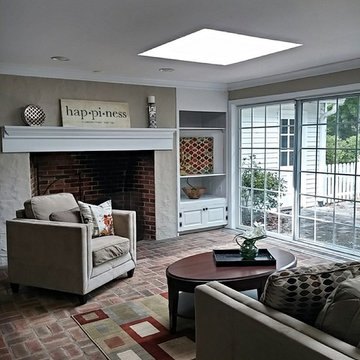
Family room with warm brick floor and walk-in brick fireplace.
フィラデルフィアにあるお手頃価格の中くらいなトラディショナルスタイルのおしゃれなオープンリビング (グレーの壁、レンガの床、標準型暖炉、レンガの暖炉まわり、テレビなし、茶色い床) の写真
フィラデルフィアにあるお手頃価格の中くらいなトラディショナルスタイルのおしゃれなオープンリビング (グレーの壁、レンガの床、標準型暖炉、レンガの暖炉まわり、テレビなし、茶色い床) の写真
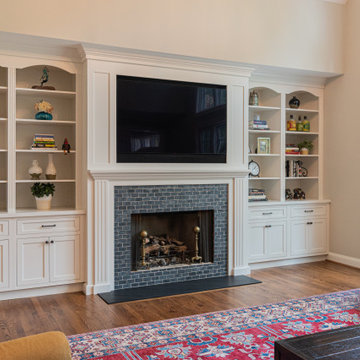
Fireplace Surround and Built-In Storage - Glenbrook Cabinetry
フィラデルフィアにあるお手頃価格の広いトラディショナルスタイルのおしゃれなオープンリビング (ベージュの壁、無垢フローリング、標準型暖炉、レンガの暖炉まわり、壁掛け型テレビ、茶色い床) の写真
フィラデルフィアにあるお手頃価格の広いトラディショナルスタイルのおしゃれなオープンリビング (ベージュの壁、無垢フローリング、標準型暖炉、レンガの暖炉まわり、壁掛け型テレビ、茶色い床) の写真

アトランタにあるお手頃価格の中くらいなトラディショナルスタイルのおしゃれなファミリールーム (ライブラリー、青い壁、濃色無垢フローリング、標準型暖炉、レンガの暖炉まわり、茶色い床、パネル壁) の写真

Entertaining Area
アトランタにあるお手頃価格の小さなトラディショナルスタイルのおしゃれなオープンリビング (ホームバー、グレーの壁、磁器タイルの床、埋込式メディアウォール、茶色い床、レンガの暖炉まわり) の写真
アトランタにあるお手頃価格の小さなトラディショナルスタイルのおしゃれなオープンリビング (ホームバー、グレーの壁、磁器タイルの床、埋込式メディアウォール、茶色い床、レンガの暖炉まわり) の写真
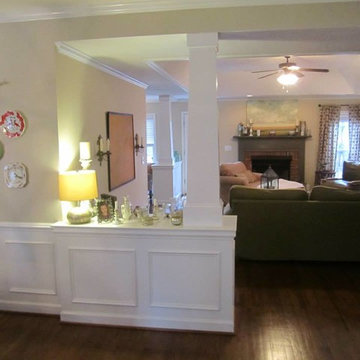
high ceilings, awning, white wood awning
アトランタにあるお手頃価格の中くらいなトラディショナルスタイルのおしゃれな独立型ファミリールーム (ベージュの壁、標準型暖炉、レンガの暖炉まわり、据え置き型テレビ、無垢フローリング、茶色い床) の写真
アトランタにあるお手頃価格の中くらいなトラディショナルスタイルのおしゃれな独立型ファミリールーム (ベージュの壁、標準型暖炉、レンガの暖炉まわり、据え置き型テレビ、無垢フローリング、茶色い床) の写真
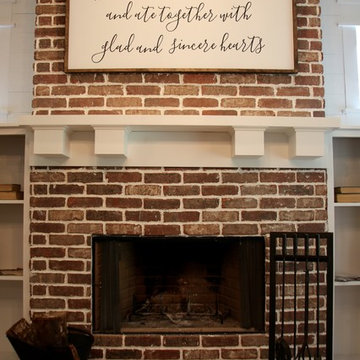
Red brick veneer fireplace surround with Avalanche grout, custom painted white shelving with open sides on the brick side (ready to convert to a 3 door concept later), painted white 6 inch shiplap above the shelves, custom craftsman style white mantle, and finished with black and white painted concrete tile hearth
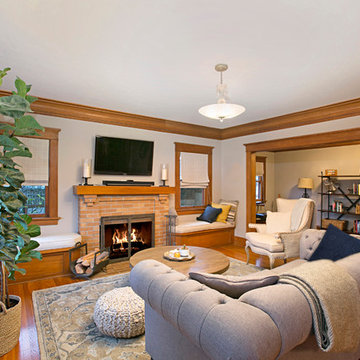
デンバーにあるお手頃価格の中くらいなトラディショナルスタイルのおしゃれな独立型ファミリールーム (グレーの壁、淡色無垢フローリング、標準型暖炉、レンガの暖炉まわり、壁掛け型テレビ、茶色い床) の写真
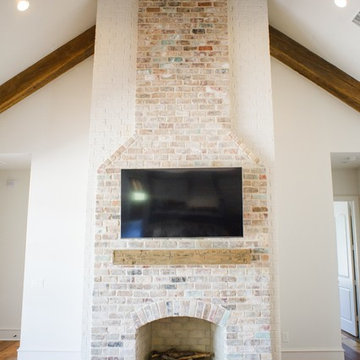
ヒューストンにあるお手頃価格の広いトラディショナルスタイルのおしゃれなオープンリビング (白い壁、無垢フローリング、標準型暖炉、レンガの暖炉まわり、壁掛け型テレビ、茶色い床) の写真
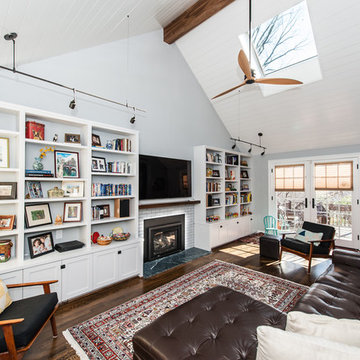
Finecraft Contractors, Inc.
Drakakis Architecture, LLC
Susie Soleimani Photography
ワシントンD.C.にあるお手頃価格の広いトラディショナルスタイルのおしゃれなオープンリビング (ライブラリー、青い壁、濃色無垢フローリング、標準型暖炉、レンガの暖炉まわり、壁掛け型テレビ、茶色い床) の写真
ワシントンD.C.にあるお手頃価格の広いトラディショナルスタイルのおしゃれなオープンリビング (ライブラリー、青い壁、濃色無垢フローリング、標準型暖炉、レンガの暖炉まわり、壁掛け型テレビ、茶色い床) の写真
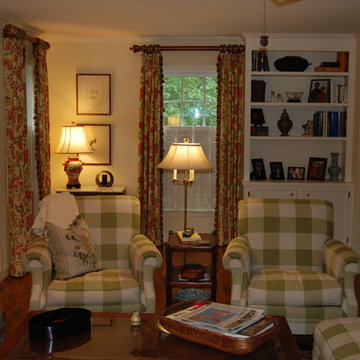
チャールストンにあるお手頃価格の中くらいなトラディショナルスタイルのおしゃれな独立型ファミリールーム (黄色い壁、無垢フローリング、標準型暖炉、レンガの暖炉まわり、据え置き型テレビ、茶色い床) の写真
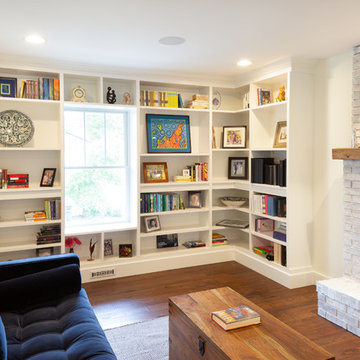
MichaelChristiePhotography
デトロイトにあるお手頃価格の中くらいなトラディショナルスタイルのおしゃれなオープンリビング (ライブラリー、白い壁、濃色無垢フローリング、レンガの暖炉まわり、茶色い床) の写真
デトロイトにあるお手頃価格の中くらいなトラディショナルスタイルのおしゃれなオープンリビング (ライブラリー、白い壁、濃色無垢フローリング、レンガの暖炉まわり、茶色い床) の写真
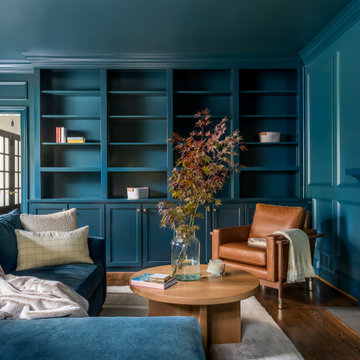
アトランタにあるお手頃価格の中くらいなトラディショナルスタイルのおしゃれなファミリールーム (ライブラリー、青い壁、濃色無垢フローリング、標準型暖炉、レンガの暖炉まわり、茶色い床、パネル壁) の写真
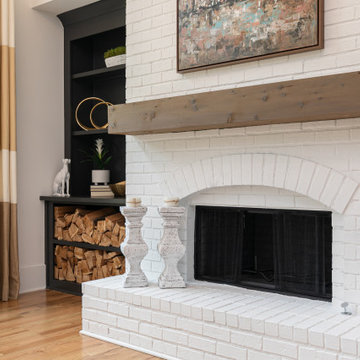
Open concept floor plan. Painted bookcases. Painted brick fireplace. Cedar mantel.
アトランタにあるお手頃価格の広いトラディショナルスタイルのおしゃれなオープンリビング (白い壁、無垢フローリング、標準型暖炉、レンガの暖炉まわり、テレビなし、茶色い床) の写真
アトランタにあるお手頃価格の広いトラディショナルスタイルのおしゃれなオープンリビング (白い壁、無垢フローリング、標準型暖炉、レンガの暖炉まわり、テレビなし、茶色い床) の写真
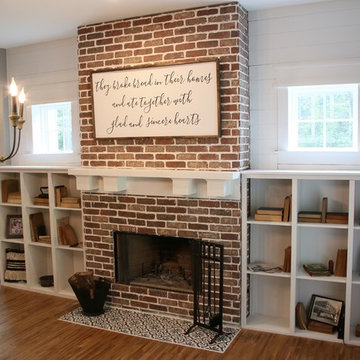
Red brick veneer fireplace surround with Avalanche grout, custom painted white shelving with open sides on the brick side (ready to convert to a 3 door concept later), painted white 6 inch shiplap above the shelves, custom craftsman style white mantle, and finished with black and white painted concrete tile hearth
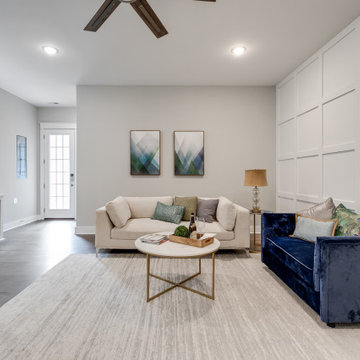
Gorgeous townhouse with stylish black windows, 10 ft. ceilings on the first floor, first-floor guest suite with full bath and 2-car dedicated parking off the alley. Dining area with wainscoting opens into kitchen featuring large, quartz island, soft-close cabinets and stainless steel appliances. Uniquely-located, white, porcelain farmhouse sink overlooks the family room, so you can converse while you clean up! Spacious family room sports linear, contemporary fireplace, built-in bookcases and upgraded wall trim. Drop zone at rear door (with keyless entry) leads out to stamped, concrete patio. Upstairs features 9 ft. ceilings, hall utility room set up for side-by-side washer and dryer, two, large secondary bedrooms with oversized closets and dual sinks in shared full bath. Owner’s suite, with crisp, white wainscoting, has three, oversized windows and two walk-in closets. Owner’s bath has double vanity and large walk-in shower with dual showerheads and floor-to-ceiling glass panel. Home also features attic storage and tankless water heater, as well as abundant recessed lighting and contemporary fixtures throughout.
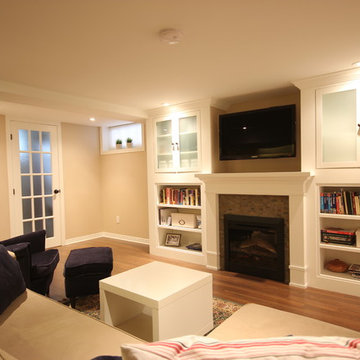
The far corner hosted an old and bulky closet. It was removed to let lots of natural light to seep through into the basement. Not having the closet gives the room symmetry and balance by nesting the fireplace cabinetry between the two windows
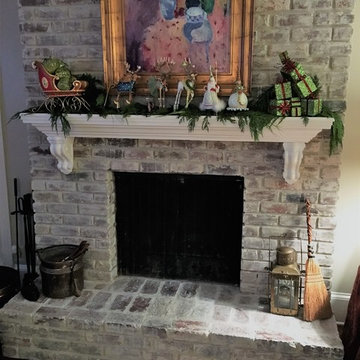
Photo Pamela Foster: after removing the stepped out brick mantle, the new flat brick allows seating on the hearth. The limewash application dramatically lightened up the space.
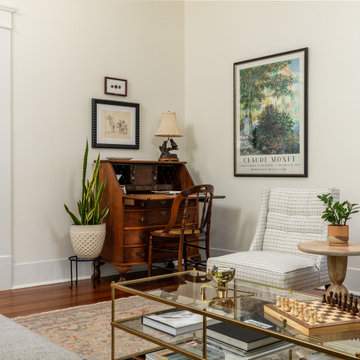
This lovingly restored Winnetka Heights Craftsman home was a pleasure to work on. My clients, a young married couple with two sweet pups, enjoy collecting unique items from their travels and loved ones and wanted to incorporate them in the design. This was a special project for me because it aligns with my philosophy that our home should be a reflection of who we are. My goal was to pair these bespoke collectibles with modern and new furnishings, fabrics, and fixtures to create a harmonized design that truly reflected their nostalgic and well-traveled style.
My approach involved enhancing the home’s character and charm while adding personalized details and modern touches. I reused preexisting furniture pieces, reupholstered chairs, and repurposed light fixtures to capitalize on sustainable and creative design all while focusing on strategic furniture placement and smart selections.
From the photographs taken by her father in the dining room to the old coins framed and labeled in the front room, each item in their home told a unique story. The final result was a cohesive and personalized space that my client can joyfully call their home, reflecting their unique style and love for travel and bespoke items.
お手頃価格のトラディショナルスタイルのファミリールーム (レンガの暖炉まわり、茶色い床) の写真
1