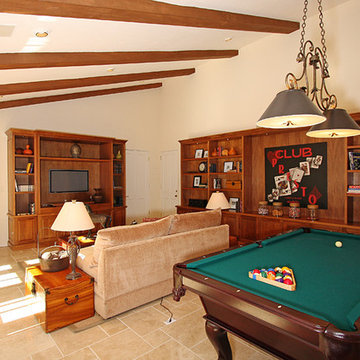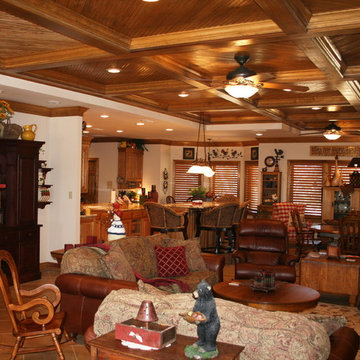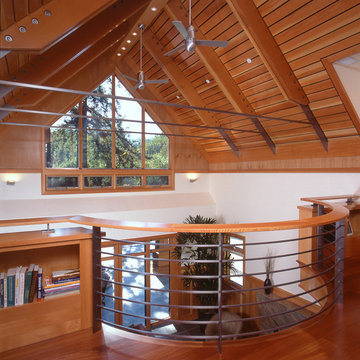ファミリールーム
絞り込み:
資材コスト
並び替え:今日の人気順
写真 1〜12 枚目(全 12 枚)
1/5
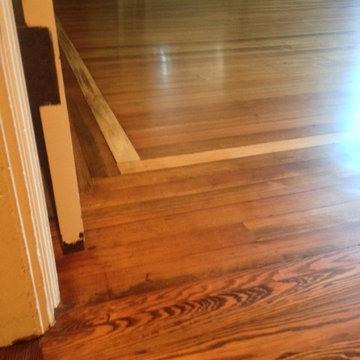
ニューヨークにあるお手頃価格の中くらいなトラディショナルスタイルのおしゃれな独立型ファミリールーム (白い壁、無垢フローリング) の写真
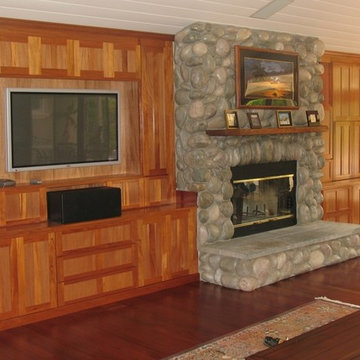
ハワイにあるお手頃価格の中くらいなトラディショナルスタイルのおしゃれな独立型ファミリールーム (白い壁、淡色無垢フローリング、暖炉なし、テレビなし、ベージュの床、石材の暖炉まわり) の写真
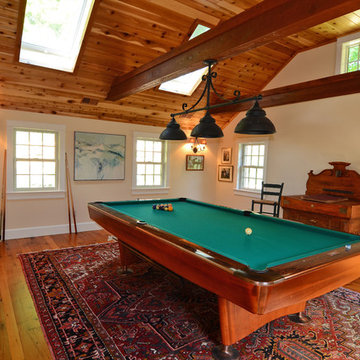
Circa 1728, this house was expanded on with a new kitchen, breakfast area, entrance hall and closet area. The new second floor consisted of a billard room and connecting hallway to the existing residence.
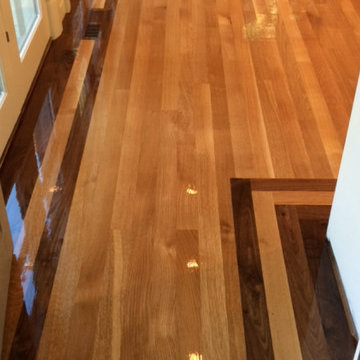
Custom sand & finish done by Precision Flooring
サンフランシスコにあるお手頃価格の中くらいなトラディショナルスタイルのおしゃれな独立型ファミリールーム (白い壁、淡色無垢フローリング、暖炉なし、テレビなし) の写真
サンフランシスコにあるお手頃価格の中くらいなトラディショナルスタイルのおしゃれな独立型ファミリールーム (白い壁、淡色無垢フローリング、暖炉なし、テレビなし) の写真
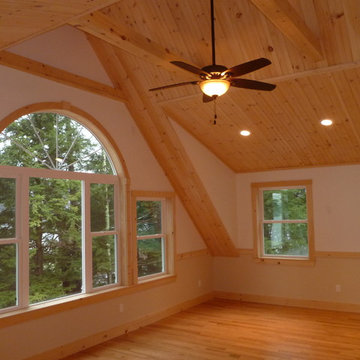
Large open concept family room featuring cathedral ceiling with custom pine finish
ボストンにあるお手頃価格の広いトラディショナルスタイルのおしゃれなオープンリビング (白い壁、淡色無垢フローリング、暖炉なし、据え置き型テレビ) の写真
ボストンにあるお手頃価格の広いトラディショナルスタイルのおしゃれなオープンリビング (白い壁、淡色無垢フローリング、暖炉なし、据え置き型テレビ) の写真
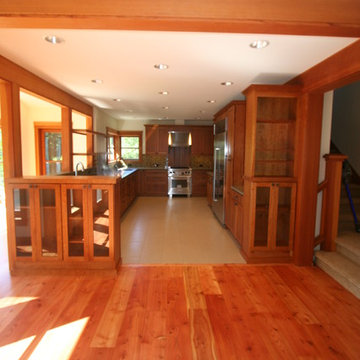
This beautiful craftsman kitchen boasts cherry shaker StarMark cabinets, quartz counters, micro subway tile backsplash, multiple sinks, and floating shelves. Joe Gates Construction, Inc offers full service custom building, remodeling and project management. From design and permitting to their team of expert craftsmen, call on them for excellent results in your next building project.
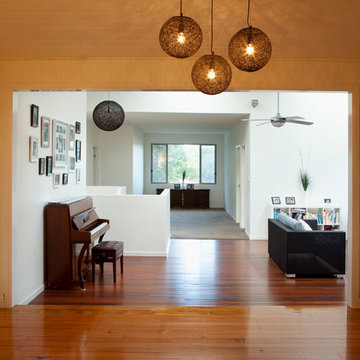
Family Room Link to new Pavilion
The clients came to us with a fantastic Queenslander on a large site and needed to expand to allow for an impending family addition. We analysed the current home, had a look at what they were trying to achieve and suggested a custom designed pavilion as the best option given their situation.
The original Queenslander had a rear deck which we reused as the link by converted this into an internalised light filled transition between the old and the new. The clients now feel that this is an exciting space that has reinvigorated the old house by washing light into the heart of dark internalised space and creating an interesting transitional space into the pavilion
On the upper level and linked to the existing home, the pavilion includes a new ensuited master bedroom with a walk in robe, another spacious bedroom and a sitting area.
The lower level incorporated a new living, dining and kitchen area, powder room, a Laundry all linking to the Sala. This allowed for the living areas to powerfully link to the backyard and pool area. This was one of the major criticisms of the original house that there was no distinct connection with the yard for the young and growing family.
John Downs Photography
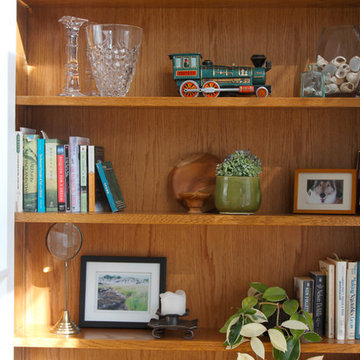
Wooden cabinetry in modern family room with 22ft high ceilings.
Gingold Photography
ブリッジポートにあるお手頃価格の中くらいなトラディショナルスタイルのおしゃれなロフトリビング (ライブラリー、無垢フローリング、暖炉なし、テレビなし、白い壁) の写真
ブリッジポートにあるお手頃価格の中くらいなトラディショナルスタイルのおしゃれなロフトリビング (ライブラリー、無垢フローリング、暖炉なし、テレビなし、白い壁) の写真
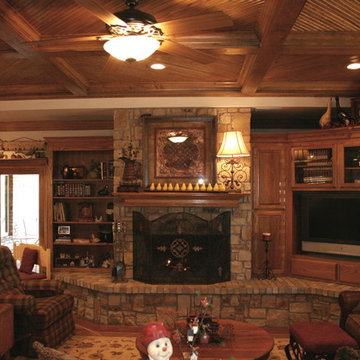
オースティンにあるお手頃価格の中くらいなトラディショナルスタイルのおしゃれな独立型ファミリールーム (白い壁、テラコッタタイルの床、標準型暖炉、石材の暖炉まわり) の写真
1
