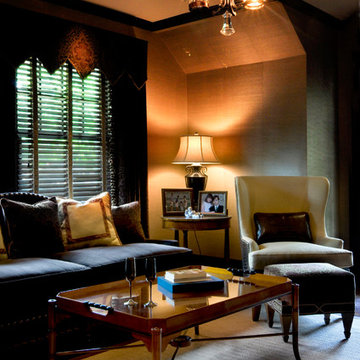お手頃価格の木目調のトラディショナルスタイルのファミリールーム (濃色無垢フローリング) の写真
絞り込み:
資材コスト
並び替え:今日の人気順
写真 1〜7 枚目(全 7 枚)
1/5

ニューオリンズにあるお手頃価格の中くらいなトラディショナルスタイルのおしゃれなオープンリビング (濃色無垢フローリング、標準型暖炉、壁掛け型テレビ、ベージュの壁、タイルの暖炉まわり) の写真
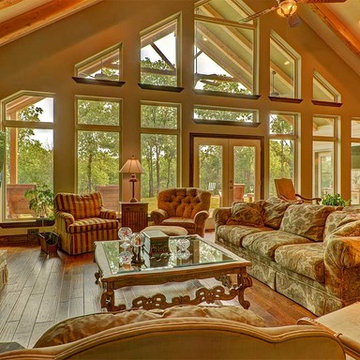
Ted Barrow
ダラスにあるお手頃価格の巨大なトラディショナルスタイルのおしゃれなオープンリビング (グレーの壁、濃色無垢フローリング、標準型暖炉、石材の暖炉まわり、壁掛け型テレビ) の写真
ダラスにあるお手頃価格の巨大なトラディショナルスタイルのおしゃれなオープンリビング (グレーの壁、濃色無垢フローリング、標準型暖炉、石材の暖炉まわり、壁掛け型テレビ) の写真
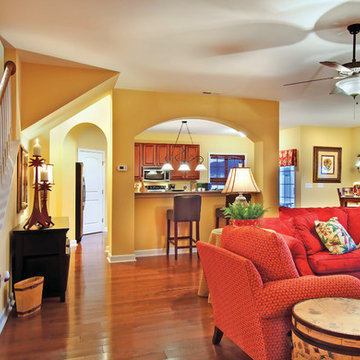
The Sater Design Collection's luxury, traditional home plan "Zurich" (Plan #6546). http://saterdesign.com/product/zurich/
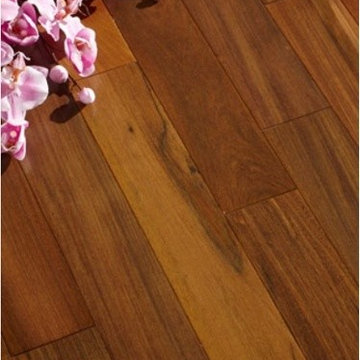
Ipe hardwood flooring is incredibly durable. Its dense cell structure serves as a natural deterrent to insects, decay, and molds, ensuring that an Ipe floor will last quite a while. Because of this natural resilience Ipe is often the first choice for decking because of its almost unparalleled ability to stand up to the elements. More than just durable, Ipe wood is also very pleasing to the eye. With a Class A fire rating, Ipe hardwood occupies the same class of fire-retardant materials as steel. For durability, safety, and beauty, Ipe floors make an excellent choice.
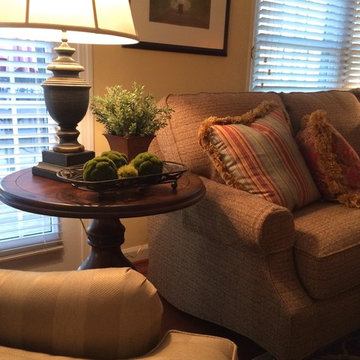
Close up of the side table and sofa pillows before the window treatments were installed.
All new family room--new hardwood floors, new entry to room, new french doors to outdoors, new 2" blinds, new dragonfly window treatments, new over mantel, new paint, new lighting, new rug, almost all new furniture, accessories and art.
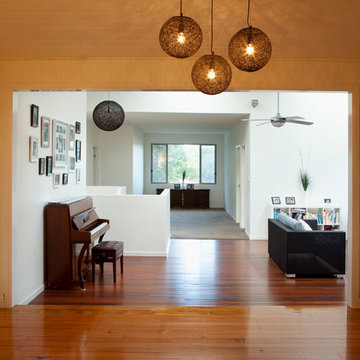
Family Room Link to new Pavilion
The clients came to us with a fantastic Queenslander on a large site and needed to expand to allow for an impending family addition. We analysed the current home, had a look at what they were trying to achieve and suggested a custom designed pavilion as the best option given their situation.
The original Queenslander had a rear deck which we reused as the link by converted this into an internalised light filled transition between the old and the new. The clients now feel that this is an exciting space that has reinvigorated the old house by washing light into the heart of dark internalised space and creating an interesting transitional space into the pavilion
On the upper level and linked to the existing home, the pavilion includes a new ensuited master bedroom with a walk in robe, another spacious bedroom and a sitting area.
The lower level incorporated a new living, dining and kitchen area, powder room, a Laundry all linking to the Sala. This allowed for the living areas to powerfully link to the backyard and pool area. This was one of the major criticisms of the original house that there was no distinct connection with the yard for the young and growing family.
John Downs Photography
お手頃価格の木目調のトラディショナルスタイルのファミリールーム (濃色無垢フローリング) の写真
1
