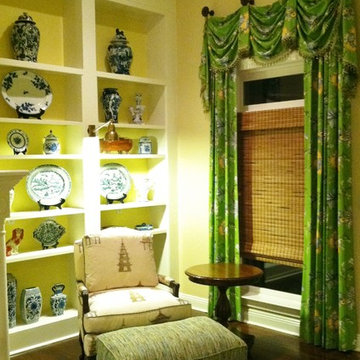お手頃価格の、高級なトラディショナルスタイルのファミリールーム (黄色い壁) の写真
絞り込み:
資材コスト
並び替え:今日の人気順
写真 1〜20 枚目(全 575 枚)
1/5
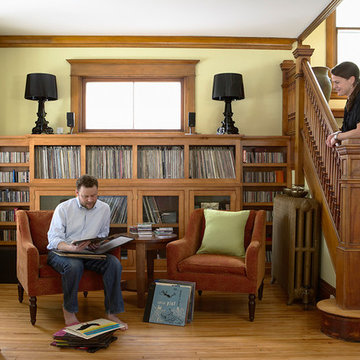
Designed by Meriwether Felt, Photo by Susan Gilmore
ミネアポリスにある高級な広いトラディショナルスタイルのおしゃれな独立型ファミリールーム (ライブラリー、黄色い壁、淡色無垢フローリング、暖炉なし) の写真
ミネアポリスにある高級な広いトラディショナルスタイルのおしゃれな独立型ファミリールーム (ライブラリー、黄色い壁、淡色無垢フローリング、暖炉なし) の写真
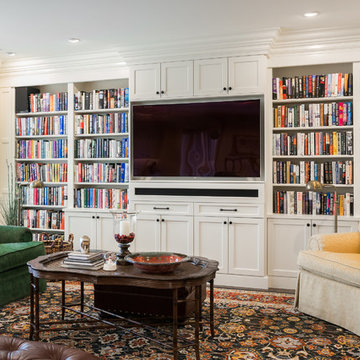
Karen Palmer Photographer
Builder: Universal Design Services
セントルイスにある高級な広いトラディショナルスタイルのおしゃれなオープンリビング (ライブラリー、黄色い壁、埋込式メディアウォール) の写真
セントルイスにある高級な広いトラディショナルスタイルのおしゃれなオープンリビング (ライブラリー、黄色い壁、埋込式メディアウォール) の写真
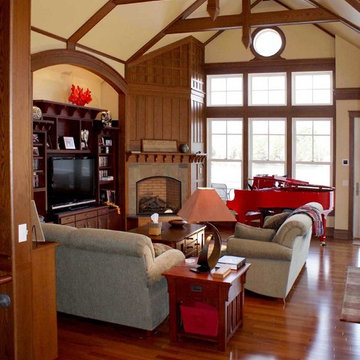
The open space is broken up with a true colar tie wrapped in pre-finished oak trim with a Stick Victorian flavor. Marvin windows done with a cottage SDL grill finish the space
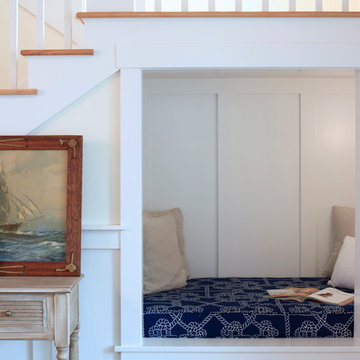
A reading nook under the stairs in the family room is a cozy spot to curl up with a book. Expansive views greet you through every tilt & swing triple paned window. Designed to be effortlessly comfortable using minimal energy, with exquisite finishes and details, this home is a beautiful and cozy retreat from the bustle of everyday life.
Jen G. Pywell
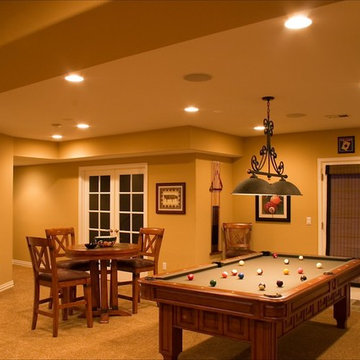
Photo By: Brothers Construction
デンバーにある高級な広いトラディショナルスタイルのおしゃれなファミリールーム (黄色い壁、カーペット敷き) の写真
デンバーにある高級な広いトラディショナルスタイルのおしゃれなファミリールーム (黄色い壁、カーペット敷き) の写真
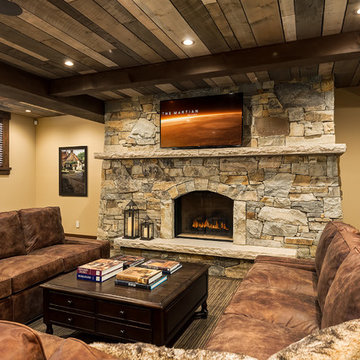
Photographer: Calgary Photos
Builder: www.timberstoneproperties.ca
カルガリーにある高級な広いトラディショナルスタイルのおしゃれなオープンリビング (黄色い壁、カーペット敷き、標準型暖炉、石材の暖炉まわり、壁掛け型テレビ) の写真
カルガリーにある高級な広いトラディショナルスタイルのおしゃれなオープンリビング (黄色い壁、カーペット敷き、標準型暖炉、石材の暖炉まわり、壁掛け型テレビ) の写真
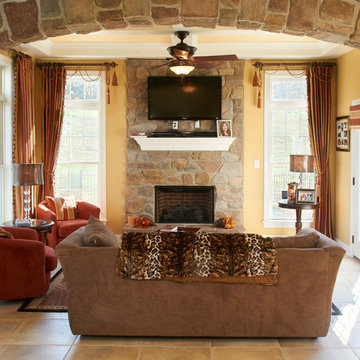
Need more space in your Central Pennsylvanian home? Trust FoxBuilt Inc. to add an addition to your home that is useful and beautifully crafted from high-quality materials. Our team of designers and tradesmen will make sure your home addition adds value to your home and is a space your family will love.
Visit our website to see images from some recent home addition projects. If you have questions about the process, or are ready to take the first step in adding on to your home, give us a call at 717-526-4075 to schedule a free in-home design consultation.
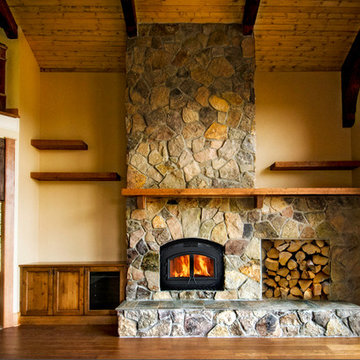
SLS Custom Homes broke ground on this 4000 square foot home in Sherwood, Oregon nestled on 20 acres in the fall of 2011. Honoring the client’s tastes and preferences, our interior design infused a refined rustic lodge with hints of Asian style. We worked with the client covering every interior and exterior inch of the home. Our design included custom great room trusses and corbels, a grand arched stairway, space planning for a hidden bookcase in the den, a custom designed grand lodge fireplace, and custom tile mosaics and millwork throughout the home.
For more about Angela Todd Studios, click here: https://www.angelatoddstudios.com/
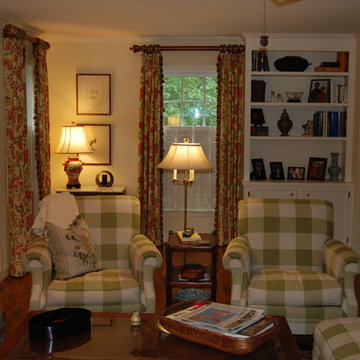
チャールストンにあるお手頃価格の中くらいなトラディショナルスタイルのおしゃれな独立型ファミリールーム (黄色い壁、無垢フローリング、標準型暖炉、レンガの暖炉まわり、据え置き型テレビ、茶色い床) の写真
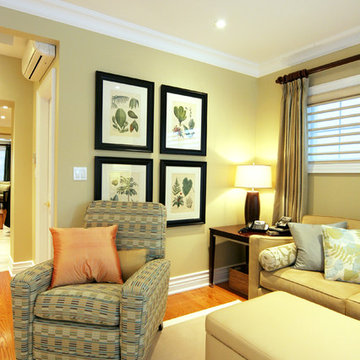
This chair reclines so its beautiful and functional at the same time!
This project is 5+ years old. Most items shown are custom (eg. millwork, upholstered furniture, drapery). Most goods are no longer available. Benjamin Moore paint.

A shallow coffered ceiling accents the family room and compliments the white built-in entertainment center; complete with fireplace.
シカゴにある高級な広いトラディショナルスタイルのおしゃれな独立型ファミリールーム (黄色い壁、濃色無垢フローリング、標準型暖炉、据え置き型テレビ、石材の暖炉まわり、茶色い床) の写真
シカゴにある高級な広いトラディショナルスタイルのおしゃれな独立型ファミリールーム (黄色い壁、濃色無垢フローリング、標準型暖炉、据え置き型テレビ、石材の暖炉まわり、茶色い床) の写真
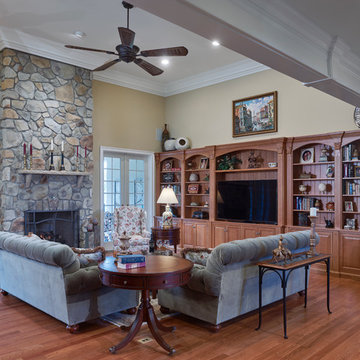
This warm, cozy family room is viewed upon entry to this custom designed single family home. The comfortable family room is open to the dining room, the kitchen, the breakfast area, a kitchen bar area and the outdoor patio featuring a fireplace.
Joseph M. Kitchen Photography

This open floor plan allows for a relaxed morning breakfast or casual dinner spilling into the inviting family room with builtin fireplace and entrainment unit. Rich woods and warm toned walls and fabrics create a soothing environment.

This bow window was treated with individual energy efficient Hunter Douglas cordless Architella cellular shades. Framing the window are stationary side panels with a shaped 'eyebrow' cornice topping the window.
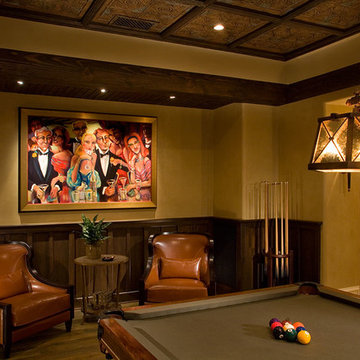
Sports Lounge - Crystal Cove New Construction. Upscale Sports Lounge w/ Dual TV Screens and Generous Bar - Art Deco Antique Pool Table. Venetian Plaster Walls, Cozy Leather Club Chairs, Painting by Sandra Jones Campbell.
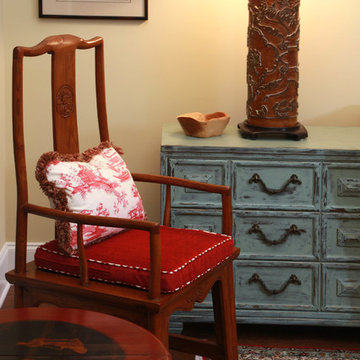
An Asian style inspired house featuring a red and blue color scheme, red spherical topless lampshades, classic wooden bookcase, cream walls, wooden wall art, red oriental rugs, red oriental chairs, breakfast nook, wrought iron chandelier, cream-colored loveseat, wooden coffee table, soft blue drawers, floral window treatments, and blue and red cushions.
Project designed by Atlanta interior design firm, Nandina Home & Design. Their Sandy Springs home decor showroom and design studio also serve Midtown, Buckhead, and outside the perimeter.
For more about Nandina Home & Design, click here: https://nandinahome.com/
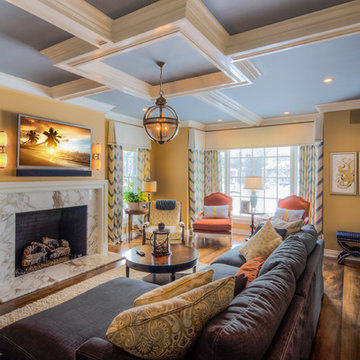
Crestron controlled family room. This family room has a Leon Horizon Ultra Thin LCR bar. The low frequencies are handle by a Triad slim Sub.
Joy King of The Sound Vision
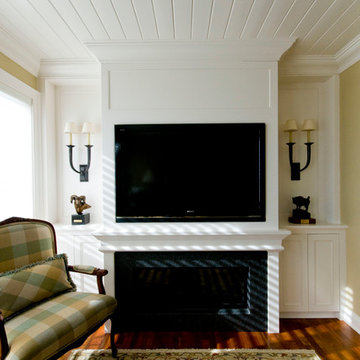
Jennifer Mortensen
ミネアポリスにある高級な小さなトラディショナルスタイルのおしゃれな独立型ファミリールーム (黄色い壁、無垢フローリング、標準型暖炉、石材の暖炉まわり、埋込式メディアウォール) の写真
ミネアポリスにある高級な小さなトラディショナルスタイルのおしゃれな独立型ファミリールーム (黄色い壁、無垢フローリング、標準型暖炉、石材の暖炉まわり、埋込式メディアウォール) の写真
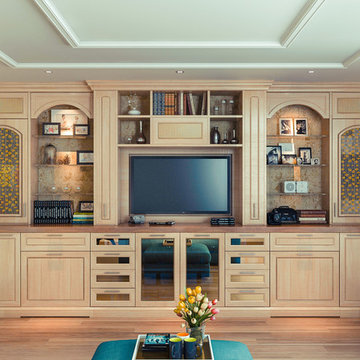
Closet view of a wall unit combination entertainment home office. Pull-out desks allow for hidden work spaces and homework.
ロサンゼルスにあるお手頃価格の中くらいなトラディショナルスタイルのおしゃれな独立型ファミリールーム (黄色い壁、淡色無垢フローリング、埋込式メディアウォール) の写真
ロサンゼルスにあるお手頃価格の中くらいなトラディショナルスタイルのおしゃれな独立型ファミリールーム (黄色い壁、淡色無垢フローリング、埋込式メディアウォール) の写真
お手頃価格の、高級なトラディショナルスタイルのファミリールーム (黄色い壁) の写真
1
