お手頃価格の、ラグジュアリーなトラディショナルスタイルのファミリールーム (レンガの暖炉まわり、全タイプの壁の仕上げ) の写真
絞り込み:
資材コスト
並び替え:今日の人気順
写真 1〜15 枚目(全 15 枚)

Renovated basement level family room with sectional sofa, built in bookcases (showcasing some fabulous middle school :) pottery) and striped wool carpeting.

This large gated estate includes one of the original Ross cottages that served as a summer home for people escaping San Francisco's fog. We took the main residence built in 1941 and updated it to the current standards of 2020 while keeping the cottage as a guest house. A massive remodel in 1995 created a classic white kitchen. To add color and whimsy, we installed window treatments fabricated from a Josef Frank citrus print combined with modern furnishings. Throughout the interiors, foliate and floral patterned fabrics and wall coverings blur the inside and outside worlds.

アトランタにあるお手頃価格の中くらいなトラディショナルスタイルのおしゃれなファミリールーム (ライブラリー、青い壁、濃色無垢フローリング、標準型暖炉、レンガの暖炉まわり、茶色い床、パネル壁) の写真

A carved limestone fireplace surrounded by a mantel featuring carved heraldic shields standing across from a stately dais creates the atmosphere of an old world royal lodge. Handcrafted planks of golden oak laid straight are combined with the custom Versailles parquet in a bespoke design throughout the home. Ceiling details taking inspiration from hammer-beam roofs complete the impressiveness of this design. For more information please email us at: sales@signaturehardwoods.com
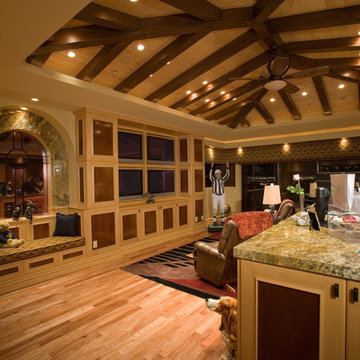
ラスベガスにあるラグジュアリーな巨大なトラディショナルスタイルのおしゃれなファミリールーム (ゲームルーム、ベージュの壁、標準型暖炉、レンガの暖炉まわり、埋込式メディアウォール、三角天井、レンガ壁) の写真

Tripp Smith
チャールストンにあるお手頃価格の中くらいなトラディショナルスタイルのおしゃれな独立型ファミリールーム (茶色い壁、淡色無垢フローリング、標準型暖炉、レンガの暖炉まわり、据え置き型テレビ、茶色い床、ライブラリー、塗装板張りの壁) の写真
チャールストンにあるお手頃価格の中くらいなトラディショナルスタイルのおしゃれな独立型ファミリールーム (茶色い壁、淡色無垢フローリング、標準型暖炉、レンガの暖炉まわり、据え置き型テレビ、茶色い床、ライブラリー、塗装板張りの壁) の写真
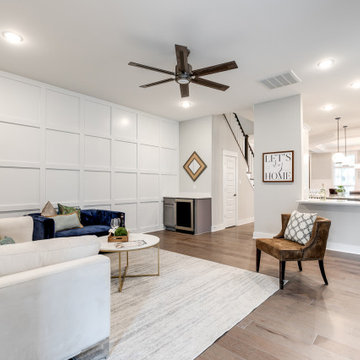
Gorgeous townhouse with stylish black windows, 10 ft. ceilings on the first floor, first-floor guest suite with full bath and 2-car dedicated parking off the alley. Dining area with wainscoting opens into kitchen featuring large, quartz island, soft-close cabinets and stainless steel appliances. Uniquely-located, white, porcelain farmhouse sink overlooks the family room, so you can converse while you clean up! Spacious family room sports linear, contemporary fireplace, built-in bookcases and upgraded wall trim. Drop zone at rear door (with keyless entry) leads out to stamped, concrete patio. Upstairs features 9 ft. ceilings, hall utility room set up for side-by-side washer and dryer, two, large secondary bedrooms with oversized closets and dual sinks in shared full bath. Owner’s suite, with crisp, white wainscoting, has three, oversized windows and two walk-in closets. Owner’s bath has double vanity and large walk-in shower with dual showerheads and floor-to-ceiling glass panel. Home also features attic storage and tankless water heater, as well as abundant recessed lighting and contemporary fixtures throughout.
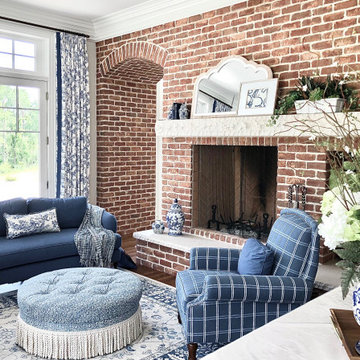
Hearth room off kitchen, brick fireplace wall and arched hallway entrances, custom furniture, white marble counters on island,English Country-style, French doors with transom windows.
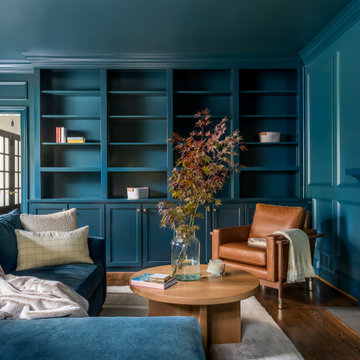
アトランタにあるお手頃価格の中くらいなトラディショナルスタイルのおしゃれなファミリールーム (ライブラリー、青い壁、濃色無垢フローリング、標準型暖炉、レンガの暖炉まわり、茶色い床、パネル壁) の写真
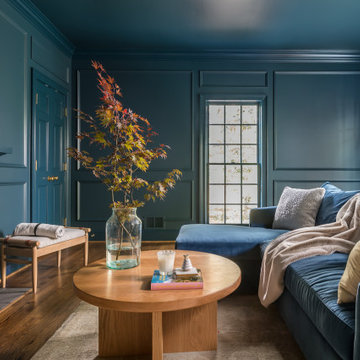
アトランタにあるお手頃価格の中くらいなトラディショナルスタイルのおしゃれなファミリールーム (ライブラリー、青い壁、濃色無垢フローリング、標準型暖炉、レンガの暖炉まわり、茶色い床、パネル壁) の写真
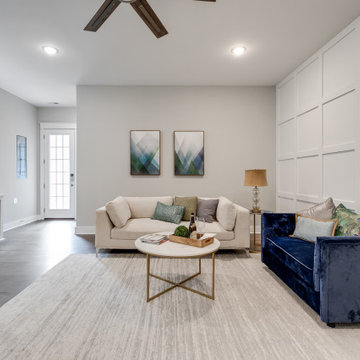
Gorgeous townhouse with stylish black windows, 10 ft. ceilings on the first floor, first-floor guest suite with full bath and 2-car dedicated parking off the alley. Dining area with wainscoting opens into kitchen featuring large, quartz island, soft-close cabinets and stainless steel appliances. Uniquely-located, white, porcelain farmhouse sink overlooks the family room, so you can converse while you clean up! Spacious family room sports linear, contemporary fireplace, built-in bookcases and upgraded wall trim. Drop zone at rear door (with keyless entry) leads out to stamped, concrete patio. Upstairs features 9 ft. ceilings, hall utility room set up for side-by-side washer and dryer, two, large secondary bedrooms with oversized closets and dual sinks in shared full bath. Owner’s suite, with crisp, white wainscoting, has three, oversized windows and two walk-in closets. Owner’s bath has double vanity and large walk-in shower with dual showerheads and floor-to-ceiling glass panel. Home also features attic storage and tankless water heater, as well as abundant recessed lighting and contemporary fixtures throughout.
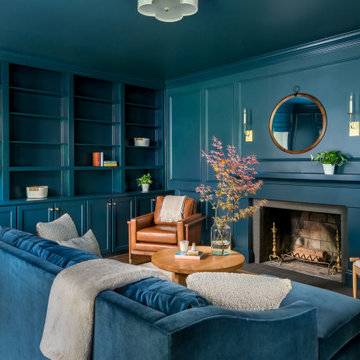
アトランタにあるお手頃価格の中くらいなトラディショナルスタイルのおしゃれなファミリールーム (ライブラリー、青い壁、濃色無垢フローリング、標準型暖炉、レンガの暖炉まわり、茶色い床、パネル壁) の写真
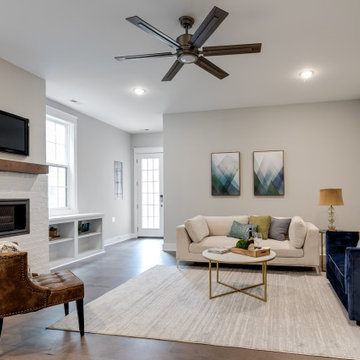
Gorgeous townhouse with stylish black windows, 10 ft. ceilings on the first floor, first-floor guest suite with full bath and 2-car dedicated parking off the alley. Dining area with wainscoting opens into kitchen featuring large, quartz island, soft-close cabinets and stainless steel appliances. Uniquely-located, white, porcelain farmhouse sink overlooks the family room, so you can converse while you clean up! Spacious family room sports linear, contemporary fireplace, built-in bookcases and upgraded wall trim. Drop zone at rear door (with keyless entry) leads out to stamped, concrete patio. Upstairs features 9 ft. ceilings, hall utility room set up for side-by-side washer and dryer, two, large secondary bedrooms with oversized closets and dual sinks in shared full bath. Owner’s suite, with crisp, white wainscoting, has three, oversized windows and two walk-in closets. Owner’s bath has double vanity and large walk-in shower with dual showerheads and floor-to-ceiling glass panel. Home also features attic storage and tankless water heater, as well as abundant recessed lighting and contemporary fixtures throughout.
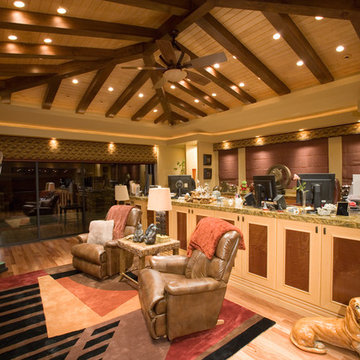
ラスベガスにあるラグジュアリーな巨大なトラディショナルスタイルのおしゃれなファミリールーム (ゲームルーム、ベージュの壁、標準型暖炉、レンガの暖炉まわり、埋込式メディアウォール、三角天井、レンガ壁) の写真
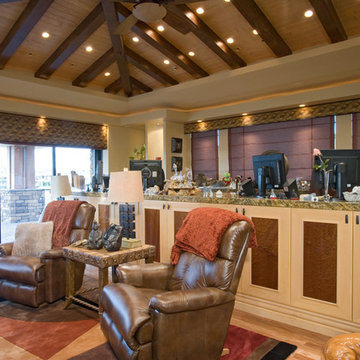
ラスベガスにあるラグジュアリーな巨大なトラディショナルスタイルのおしゃれなファミリールーム (ゲームルーム、ベージュの壁、標準型暖炉、レンガの暖炉まわり、埋込式メディアウォール、三角天井、レンガ壁) の写真
お手頃価格の、ラグジュアリーなトラディショナルスタイルのファミリールーム (レンガの暖炉まわり、全タイプの壁の仕上げ) の写真
1