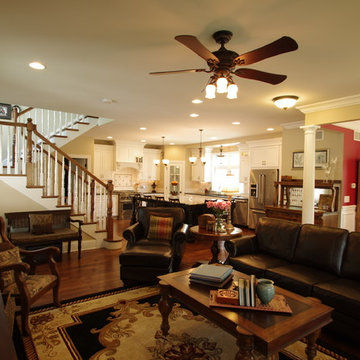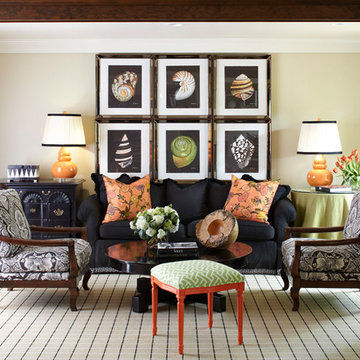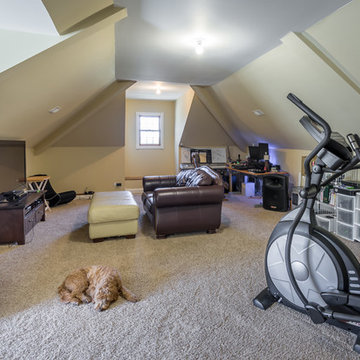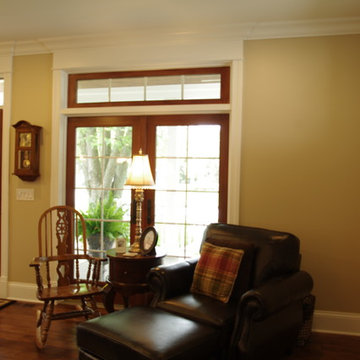高級なトラディショナルスタイルのファミリールーム (黒いソファ) の写真
絞り込み:
資材コスト
並び替え:今日の人気順
写真 1〜4 枚目(全 4 枚)
1/4

Open floor plan of completely remodeled first floor. Large kitchen with island and corner pantries, open stair to new second floor, open living room, dining room, access to mudroom with powder room. Photography by Kmiecik Photography.

Walls are Sherwin Williams Believable Buff
リトルロックにある高級な中くらいなトラディショナルスタイルのおしゃれなオープンリビング (ベージュの壁、無垢フローリング、標準型暖炉、壁掛け型テレビ、黒いソファ) の写真
リトルロックにある高級な中くらいなトラディショナルスタイルのおしゃれなオープンリビング (ベージュの壁、無垢フローリング、標準型暖炉、壁掛け型テレビ、黒いソファ) の写真

シカゴにある高級な広いトラディショナルスタイルのおしゃれなロフトリビング (ゲームルーム、カーペット敷き、据え置き型テレビ、ベージュの床、ベージュの壁、暖炉なし、クロスの天井、壁紙、黒いソファ、白い天井) の写真

Open floor plan of completely remodeled first floor. Large kitchen with island and corner pantries, open stair to new second floor, open living room, dining room, access to mudroom with powder room. Photography by Kmiecik Photography.
高級なトラディショナルスタイルのファミリールーム (黒いソファ) の写真
1