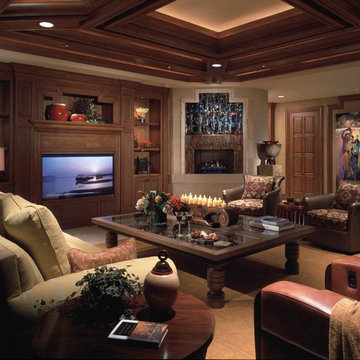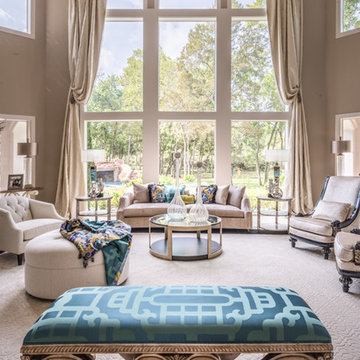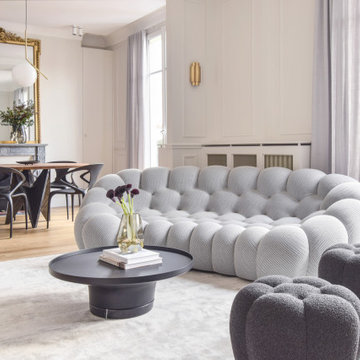高級なトラディショナルスタイルのオープンリビング (ベージュの床) の写真
絞り込み:
資材コスト
並び替え:今日の人気順
写真 1〜20 枚目(全 512 枚)
1/5

Giovanni Photography, Naples, Florida
マイアミにある高級な中くらいなトラディショナルスタイルのおしゃれなオープンリビング (ベージュの壁、据え置き型テレビ、セラミックタイルの床、暖炉なし、ベージュの床) の写真
マイアミにある高級な中くらいなトラディショナルスタイルのおしゃれなオープンリビング (ベージュの壁、据え置き型テレビ、セラミックタイルの床、暖炉なし、ベージュの床) の写真

In Recital Room designed by Martin Kobus in the Decorator's Showcase 2019, we used Herringbone Oak Flooring installed with nail and glue installation.
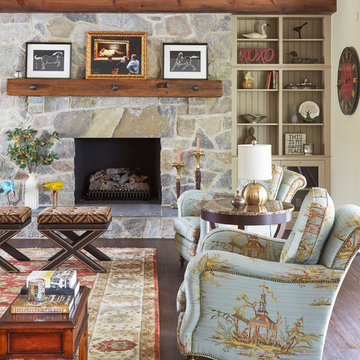
他の地域にある高級な中くらいなトラディショナルスタイルのおしゃれなオープンリビング (ベージュの壁、濃色無垢フローリング、標準型暖炉、石材の暖炉まわり、ベージュの床) の写真
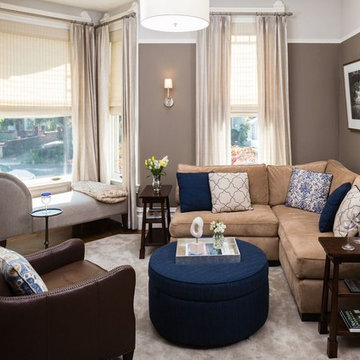
Interior Design:
Anne Norton
AND interior Design Studio
Berkeley, CA 94707
サンフランシスコにある高級な広いトラディショナルスタイルのおしゃれなオープンリビング (ライブラリー、茶色い壁、カーペット敷き、暖炉なし、テレビなし、ベージュの床) の写真
サンフランシスコにある高級な広いトラディショナルスタイルのおしゃれなオープンリビング (ライブラリー、茶色い壁、カーペット敷き、暖炉なし、テレビなし、ベージュの床) の写真
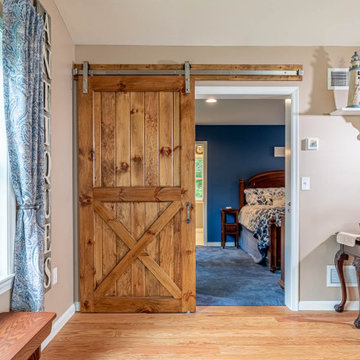
This home addition didn't go according to plan... and that's a good thing. Here's why.
Family is really important to the Nelson's. But the small kitchen and living room in their 30 plus-year-old house meant crowded holidays for all the children and grandchildren. It was easy to see that a major home remodel was needed. The problem was the Nelson's didn't know anyone who had a great experience with a builder.
The Nelson's connected with ALL Renovation & Design at a home show in York, PA, but it wasn't until after sitting down with several builders and going over preliminary designs that it became clear that Amos listened and cared enough to guide them through the project in a way that would achieve their goals perfectly. So work began on a new addition with a “great room” and a master bedroom with a master bathroom.
That's how it started. But the project didn't go according to plan. Why? Because Amos was constantly asking, “What would make you 100% satisfied.” And he meant it. For example, when Mrs. Nelson realized how much she liked the character of the existing brick chimney, she didn't want to see it get covered up. So plans changed mid-stride. But we also realized that the brick wouldn't fit with the plan for a stone fireplace in the new family room. So plans changed there as well, and brick was ordered to match the chimney.
It was truly a team effort that produced a beautiful addition that is exactly what the Nelson's wanted... or as Mrs. Nelson said, “...even better, more beautiful than we envisioned.”
For Christmas, the Nelson's were able to have the entire family over with plenty of room for everyone. Just what they wanted.
The outside of the addition features GAF architectural shingles in Pewter, Certainteed Mainstreet D4 Shiplap in light maple, and color-matching bricks. Inside the great room features the Armstrong Prime Harvest Oak engineered hardwood in a natural finish, Masonite 6-panel pocket doors, a custom sliding pine barn door, and Simonton 5500 series windows. The master bathroom cabinetry was made to match the bedroom furniture set, with a cultured marble countertop from Countertec, and tile flooring.
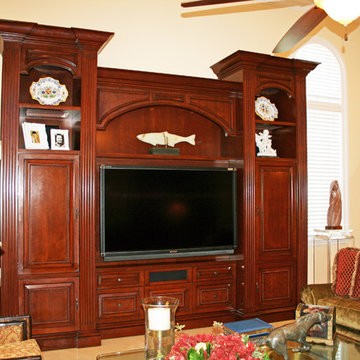
Family Room Custom Millwork
マイアミにある高級な中くらいなトラディショナルスタイルのおしゃれなオープンリビング (ベージュの壁、ライムストーンの床、埋込式メディアウォール、ベージュの床) の写真
マイアミにある高級な中くらいなトラディショナルスタイルのおしゃれなオープンリビング (ベージュの壁、ライムストーンの床、埋込式メディアウォール、ベージュの床) の写真

コロンバスにある高級な広いトラディショナルスタイルのおしゃれなオープンリビング (ベージュの壁、淡色無垢フローリング、標準型暖炉、レンガの暖炉まわり、埋込式メディアウォール、ベージュの床、三角天井、パネル壁) の写真
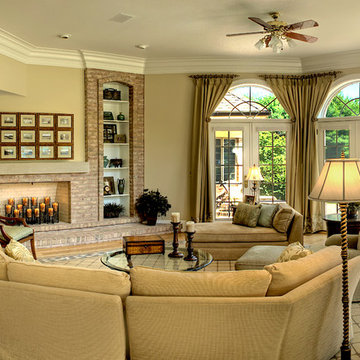
Here is another angle of the Great Room in our Wye Island project. The fireplace has the TV hidden above the firebox by door panels that we custom made out of picture frames. When you want to view the TV, the panels will bi-fold back. With ample seats for the guests the room functions well with a big group!
Gian Fitzsimmons ASID, Annapolis, Md.

Built-in storage behind sofa. The sofa is fairly lightweight and slides out easily to get to the storage area. This is a 2-room pool house / guest house. One room has a living area (shown here) and a wetbar and the other room is a bathroom with a steam shower.
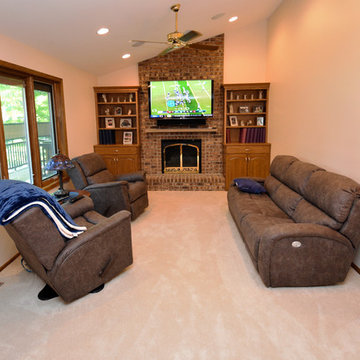
ミネアポリスにある高級な広いトラディショナルスタイルのおしゃれなオープンリビング (ベージュの壁、カーペット敷き、標準型暖炉、レンガの暖炉まわり、壁掛け型テレビ、ベージュの床) の写真

John McManus
他の地域にある高級な広いトラディショナルスタイルのおしゃれなオープンリビング (壁掛け型テレビ、ベージュの壁、ライムストーンの床、標準型暖炉、石材の暖炉まわり、ベージュの床) の写真
他の地域にある高級な広いトラディショナルスタイルのおしゃれなオープンリビング (壁掛け型テレビ、ベージュの壁、ライムストーンの床、標準型暖炉、石材の暖炉まわり、ベージュの床) の写真
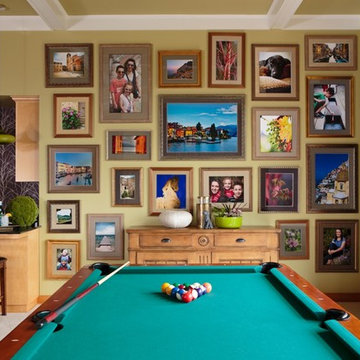
This family of five live miles away from the city, in a gorgeous rural setting that allows them to enjoy the beauty of the Oregon outdoors. Their charming Craftsman influenced farmhouse was remodeled to take advantage of their pastoral views, bringing the outdoors inside. Our gallery showcases this stylish space that feels colorful, yet refined, relaxing but fun. Our unexpected color palette was inspired by a custom designed crewel fabric made exclusively for the client.
For more about Angela Todd Studios, click here: https://www.angelatoddstudios.com/
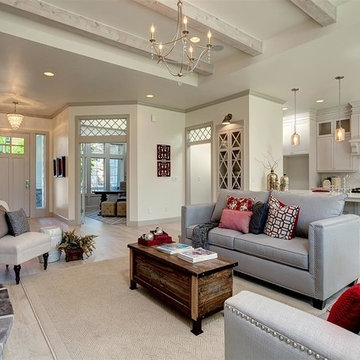
Doug Petersen Photography
ボイシにある高級な中くらいなトラディショナルスタイルのおしゃれなオープンリビング (白い壁、淡色無垢フローリング、標準型暖炉、石材の暖炉まわり、ベージュの床) の写真
ボイシにある高級な中くらいなトラディショナルスタイルのおしゃれなオープンリビング (白い壁、淡色無垢フローリング、標準型暖炉、石材の暖炉まわり、ベージュの床) の写真
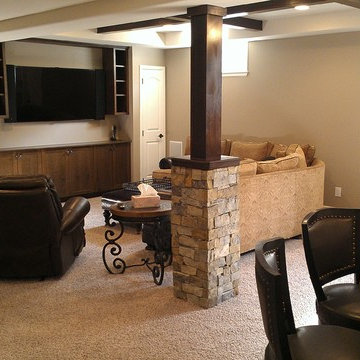
デンバーにある高級な中くらいなトラディショナルスタイルのおしゃれなオープンリビング (ベージュの壁、カーペット敷き、標準型暖炉、石材の暖炉まわり、壁掛け型テレビ、ベージュの床) の写真
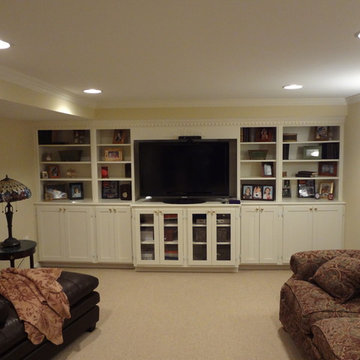
ボルチモアにある高級な中くらいなトラディショナルスタイルのおしゃれなオープンリビング (ライブラリー、黄色い壁、カーペット敷き、暖炉なし、据え置き型テレビ、ベージュの床) の写真
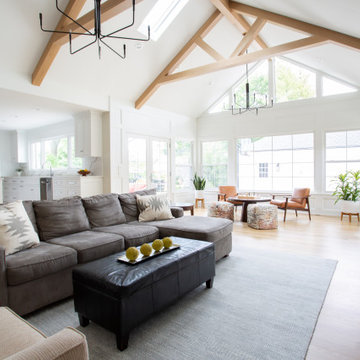
コロンバスにある高級な広いトラディショナルスタイルのおしゃれなオープンリビング (ベージュの壁、淡色無垢フローリング、標準型暖炉、レンガの暖炉まわり、埋込式メディアウォール、ベージュの床、三角天井、パネル壁) の写真
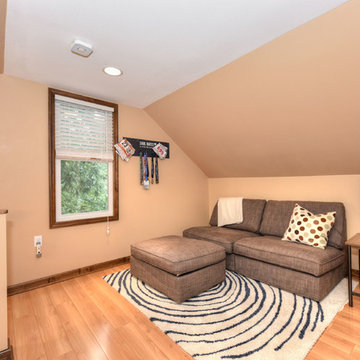
This is an attic project. The home was built in the 1920's and had a raw attic prior to the renovations. This is the family room or sitting area of the attic's master suite.
高級なトラディショナルスタイルのオープンリビング (ベージュの床) の写真
1
