高級なトラディショナルスタイルのファミリールーム (淡色無垢フローリング、磁器タイルの床、茶色い床、ゲームルーム) の写真
絞り込み:
資材コスト
並び替え:今日の人気順
写真 1〜8 枚目(全 8 枚)
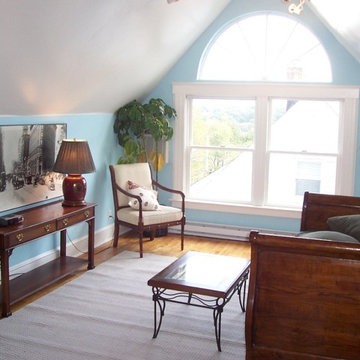
This family room was created by finishing an attic. Large Palladian windows were installed on the gable ends.
ニューアークにある高級な中くらいなトラディショナルスタイルのおしゃれなオープンリビング (ゲームルーム、青い壁、淡色無垢フローリング、茶色い床、三角天井) の写真
ニューアークにある高級な中くらいなトラディショナルスタイルのおしゃれなオープンリビング (ゲームルーム、青い壁、淡色無垢フローリング、茶色い床、三角天井) の写真
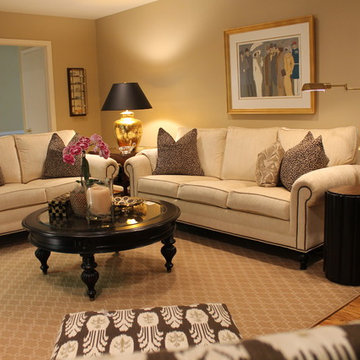
My client came with inspirational room design pictures that she saw in a magazine and told me to use it as a guide to design her family room. She told me she wanted the exact same concept but in a traditional way. This room was designed around a neutral palette with hints of black and gold accents. My client likes traditional curves but appreciates layered textures and finishes in the space and the mix of fabric and bold patterns as accents.
I decided to use two roll arm sofas in a cream fabric with black nailheads to create contrast.
I used a round traditional table in black to set the tone and create drama. It’s hand-woven cane top has a solid wood carved center rosette. The tabletop sits on four bold hand-carved legs with petite ferrules. The workmanship is impeccable! I reupholstered her existing chair and ottoman in a bold ikat pattern in different shades of black and used a black and cream animal print fabric for the accent pillows. Lastly, I used a diamond textured neutral rug to ground the room and a mix of gold and black finishes were used on the lighting and accents pieces to enhance the core design.

The family room is the primary living space in the home, with beautifully detailed fireplace and built-in shelving surround, as well as a complete window wall to the lush back yard. The stained glass windows and panels were designed and made by the homeowner.
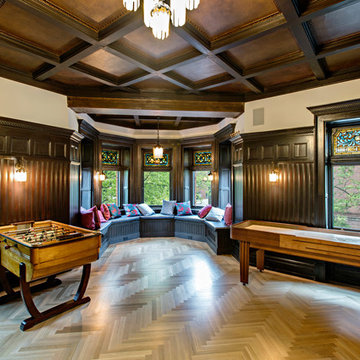
ニューヨークにある高級な巨大なトラディショナルスタイルのおしゃれな独立型ファミリールーム (ゲームルーム、淡色無垢フローリング、標準型暖炉、木材の暖炉まわり、壁掛け型テレビ、茶色い床) の写真
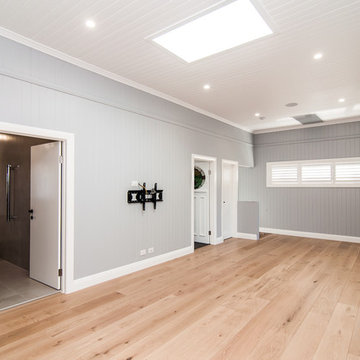
ブリスベンにある高級な広いトラディショナルスタイルのおしゃれなオープンリビング (ゲームルーム、グレーの壁、淡色無垢フローリング、壁掛け型テレビ、茶色い床) の写真
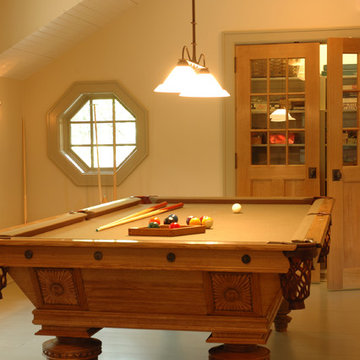
Mark Samu
ニューヨークにある高級な広いトラディショナルスタイルのおしゃれな独立型ファミリールーム (ゲームルーム、ベージュの壁、淡色無垢フローリング、暖炉なし、テレビなし、茶色い床) の写真
ニューヨークにある高級な広いトラディショナルスタイルのおしゃれな独立型ファミリールーム (ゲームルーム、ベージュの壁、淡色無垢フローリング、暖炉なし、テレビなし、茶色い床) の写真
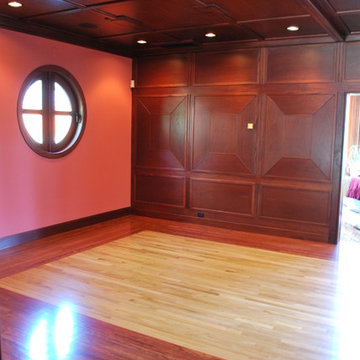
Monica Charpentier
マンチェスターにある高級なトラディショナルスタイルのおしゃれな独立型ファミリールーム (ゲームルーム、茶色い壁、淡色無垢フローリング、茶色い床) の写真
マンチェスターにある高級なトラディショナルスタイルのおしゃれな独立型ファミリールーム (ゲームルーム、茶色い壁、淡色無垢フローリング、茶色い床) の写真

The family room is the primary living space in the home, with beautifully detailed fireplace and built-in shelving surround, as well as a complete window wall to the lush back yard. The stained glass windows and panels were designed and made by the homeowner.
高級なトラディショナルスタイルのファミリールーム (淡色無垢フローリング、磁器タイルの床、茶色い床、ゲームルーム) の写真
1