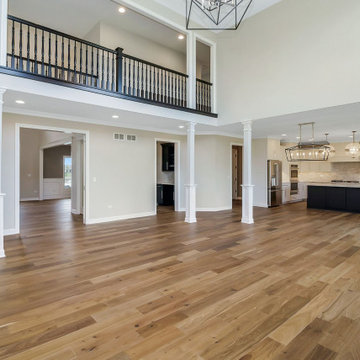ラグジュアリーなトラディショナルスタイルのファミリールーム (黒い床、茶色い床) の写真
絞り込み:
資材コスト
並び替え:今日の人気順
写真 61〜80 枚目(全 571 枚)
1/5
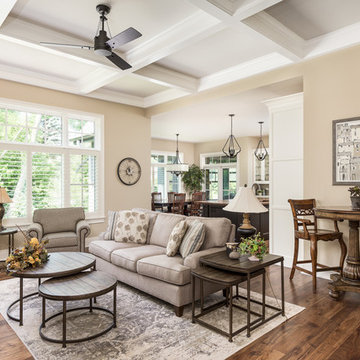
This 2 story home with a first floor Master Bedroom features a tumbled stone exterior with iron ore windows and modern tudor style accents. The Great Room features a wall of built-ins with antique glass cabinet doors that flank the fireplace and a coffered beamed ceiling. The adjacent Kitchen features a large walnut topped island which sets the tone for the gourmet kitchen. Opening off of the Kitchen, the large Screened Porch entertains year round with a radiant heated floor, stone fireplace and stained cedar ceiling. Photo credit: Picture Perfect Homes
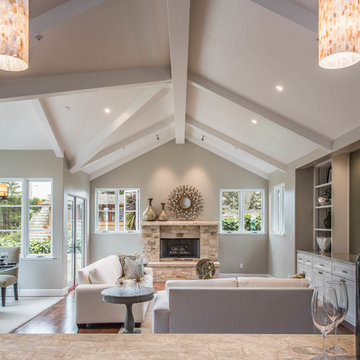
A view of the Great Room from the kitchen- a great view of the space.
他の地域にあるラグジュアリーな中くらいなトラディショナルスタイルのおしゃれなオープンリビング (グレーの壁、無垢フローリング、標準型暖炉、石材の暖炉まわり、埋込式メディアウォール、茶色い床) の写真
他の地域にあるラグジュアリーな中くらいなトラディショナルスタイルのおしゃれなオープンリビング (グレーの壁、無垢フローリング、標準型暖炉、石材の暖炉まわり、埋込式メディアウォール、茶色い床) の写真
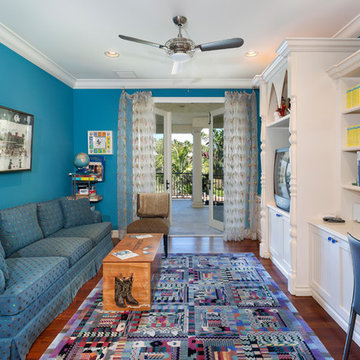
Family Room
他の地域にあるラグジュアリーな中くらいなトラディショナルスタイルのおしゃれな独立型ファミリールーム (ライブラリー、青い壁、濃色無垢フローリング、暖炉なし、埋込式メディアウォール、茶色い床) の写真
他の地域にあるラグジュアリーな中くらいなトラディショナルスタイルのおしゃれな独立型ファミリールーム (ライブラリー、青い壁、濃色無垢フローリング、暖炉なし、埋込式メディアウォール、茶色い床) の写真
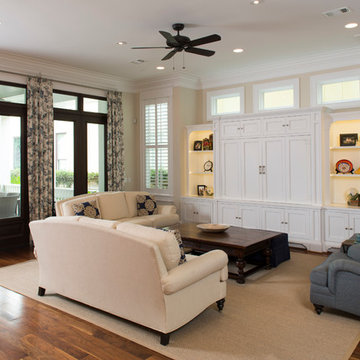
Photographer - www.felixsanchez.com
ヒューストンにあるラグジュアリーな巨大なトラディショナルスタイルのおしゃれなオープンリビング (ベージュの壁、濃色無垢フローリング、暖炉なし、茶色い床) の写真
ヒューストンにあるラグジュアリーな巨大なトラディショナルスタイルのおしゃれなオープンリビング (ベージュの壁、濃色無垢フローリング、暖炉なし、茶色い床) の写真

Rob Karosis Photography
ボストンにあるラグジュアリーな小さなトラディショナルスタイルのおしゃれな独立型ファミリールーム (ライブラリー、白い壁、濃色無垢フローリング、埋込式メディアウォール、茶色い床) の写真
ボストンにあるラグジュアリーな小さなトラディショナルスタイルのおしゃれな独立型ファミリールーム (ライブラリー、白い壁、濃色無垢フローリング、埋込式メディアウォール、茶色い床) の写真

Cozy family room with built-ins. We panelled the fireplace surround and created a hidden TV behind the paneling above the fireplace, behind the art.
ニューアークにあるラグジュアリーな広いトラディショナルスタイルのおしゃれな独立型ファミリールーム (木材の暖炉まわり、ライブラリー、茶色い壁、濃色無垢フローリング、吊り下げ式暖炉、内蔵型テレビ、茶色い床) の写真
ニューアークにあるラグジュアリーな広いトラディショナルスタイルのおしゃれな独立型ファミリールーム (木材の暖炉まわり、ライブラリー、茶色い壁、濃色無垢フローリング、吊り下げ式暖炉、内蔵型テレビ、茶色い床) の写真
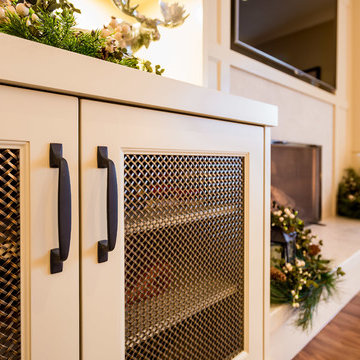
In the Family Room we opted for more storage capacity and to integrate the wall-mounted TV. We broke up the solid planes of the cabinetry with wire mesh inserts that also allow for air flow to the interior components.

This beautiful sitting room is the perfect spot to relax by the fireplace, visit with family and friends, or play this Steinway Baby Grand Piano. A stone wall with a gas fireplace and stone mantle is flanked by large windows. A great focal point in this room. Large wood beams and fluted columns complete this space.
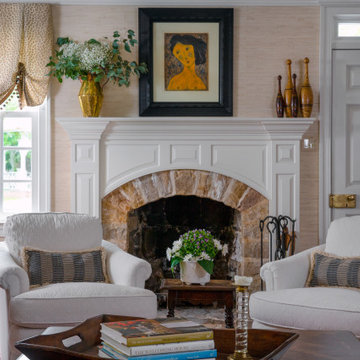
This view showcases the beautiful quartzite stone countertop. Overlooking into the family room you can see the bar off to the left. An antique American drop front desk, grasscloth wall covering and custom sofas by Lee Jofa create a welcoming vibe.

By using an area rug to define the seating, a cozy space for hanging out is created while still having room for the baby grand piano, a bar and storage.
Tiering the millwork at the fireplace, from coffered ceiling to floor, creates a graceful composition, giving focus and unifying the room by connecting the coffered ceiling to the wall paneling below. Light fabrics are used throughout to keep the room light, warm and peaceful- accenting with blues.

River Oaks, 2014 - Remodel and Additions
ヒューストンにあるラグジュアリーな巨大なトラディショナルスタイルのおしゃれなロフトリビング (ライブラリー、茶色い壁、濃色無垢フローリング、標準型暖炉、茶色い床) の写真
ヒューストンにあるラグジュアリーな巨大なトラディショナルスタイルのおしゃれなロフトリビング (ライブラリー、茶色い壁、濃色無垢フローリング、標準型暖炉、茶色い床) の写真
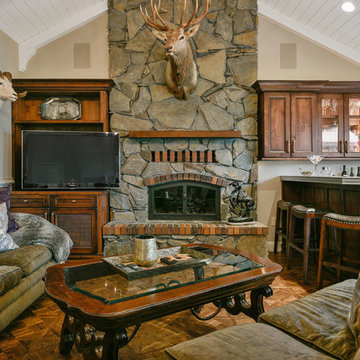
The masculine yet cozy family room is a perfect entertainers dream. The built-in bar with the stunning zinc counter top and rustic knotty alder cabinets by Dura Supreme is a great hang out spot. Seedy glass in the cabinet doors with leather trimmed pulls by Atlas.
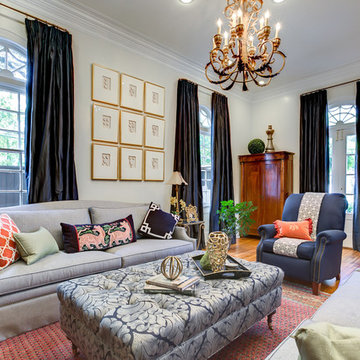
Beautiful couple with a precious child and a gorgeous Old Metairie home.
Professional photos capture the reveal!
This is a lovely traditional home with 18' ceilings!
Family room has been reDESIGNED in a traditional style with chinoiserie inspirations. Bold colors including navy, coral and apple green set the stage!
Notice the Antique Armoire, Secretary, and Chandelier. Curating a large set of original intaglios to be used was thrilling as I had to source in Europe for a perfect grouping of intaglios that were numerous and were also of museum quality! They are featured in the 9 Gold Framed Shadow Boxes above one sofa. These Original European Antique Intaglios provide a classic and luxury feel for that wall.
Other details include the Oversized Ornate, Gold Antique Mirror,
A Custom Handmade Ottoman on Plantation Casters, Gorgeous Slate Blue Custom Silk Draperies, Custom Iron Return Rods along with plenty of Antique Art throughout !
All smiles in this home !
Award Winning Luxury Interior Design Specializing in Creating UNIQUE Homes and Spaces for Clients in Old Metairie, Lakeview, Uptown and all of New Orleans.
We are one of the only interior design firms specializing in marrying the old historic elements with new transitional pieces. Blending your antiques with new pieces will give you a UNIQUE home that will make a lasting statement.
Whether you are building a new home or renovating your current home, your family room is a central room in your home so you want it to be comfortable, functional and beautiful. We will create a UNIQUE family room by cleverly and skillfully combining different shades and textures of color to create a soothing and relaxing family room retreat.
Award Winning Luxury Interior Design Specializing in Creating UNIQUE Homes and Spaces for Clients in Old Metairie, Lakeview, Uptown and all of New Orleans.
We are one of the only interior design firms specializing in marrying the old historic elements with new transitional pieces. Blending your antiques with new pieces will give you a UNIQUE home that will make a lasting statement.
Whether you are building a new home or renovating your current home, your family room is a central room in your home so you want it to be comfortable, functional and beautiful. We will create a UNIQUE family room by cleverly and skillfully combining different shades and textures of color to create a soothing and relaxing family room retreat.
These custom designed family rooms all boast the use of antiques and vintage pieces along with new elements to add interest making your family room UNIQUE!
Making your room a 'statement' room that you friends will swoon over is accomplished first by the careful design sourcing and selection of the large pieces but the interior design details in the drapery, decor, pillows, art and greenery all combine to make you smile !
KHB Interiors New Orleans

Two yellow armchairs pop against the glossy, deep blue of the library. While it is beautiful in photos, it is remarkable in person. A vintage ceiling fixture adds glamour.

A carved limestone fireplace surrounded by a mantel featuring carved heraldic shields standing across from a stately dais creates the atmosphere of an old world royal lodge. Handcrafted planks of golden oak laid straight are combined with the custom Versailles parquet in a bespoke design throughout the home. Ceiling details taking inspiration from hammer-beam roofs complete the impressiveness of this design. For more information please email us at: sales@signaturehardwoods.com
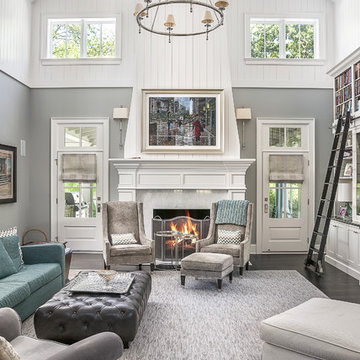
Family Room
Marina Storm - Picture Perfect House
シカゴにあるラグジュアリーな広いトラディショナルスタイルのおしゃれなオープンリビング (グレーの壁、濃色無垢フローリング、標準型暖炉、埋込式メディアウォール、茶色い床) の写真
シカゴにあるラグジュアリーな広いトラディショナルスタイルのおしゃれなオープンリビング (グレーの壁、濃色無垢フローリング、標準型暖炉、埋込式メディアウォール、茶色い床) の写真
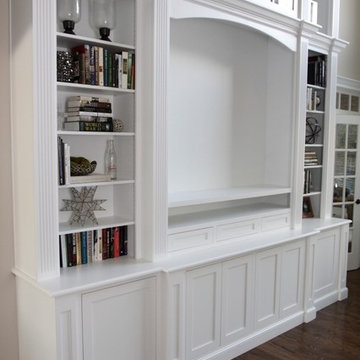
ラグジュアリーな広いトラディショナルスタイルのおしゃれなオープンリビング (ライブラリー、ベージュの壁、濃色無垢フローリング、暖炉なし、埋込式メディアウォール、茶色い床) の写真
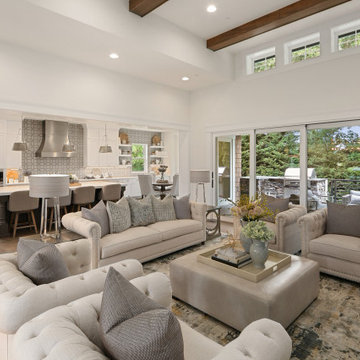
Entertainer's paradise with open living concept featuring great room, kitchen, nook and covered deck.
シアトルにあるラグジュアリーな広いトラディショナルスタイルのおしゃれなオープンリビング (白い壁、無垢フローリング、茶色い床、表し梁) の写真
シアトルにあるラグジュアリーな広いトラディショナルスタイルのおしゃれなオープンリビング (白い壁、無垢フローリング、茶色い床、表し梁) の写真
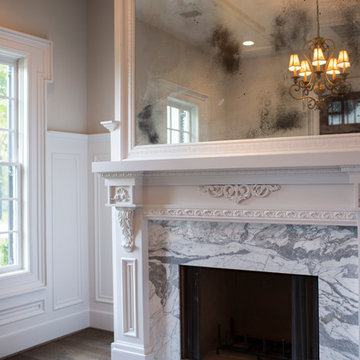
www.felixsanchez.com
ヒューストンにあるラグジュアリーな巨大なトラディショナルスタイルのおしゃれな独立型ファミリールーム (ベージュの壁、無垢フローリング、標準型暖炉、石材の暖炉まわり、茶色い床) の写真
ヒューストンにあるラグジュアリーな巨大なトラディショナルスタイルのおしゃれな独立型ファミリールーム (ベージュの壁、無垢フローリング、標準型暖炉、石材の暖炉まわり、茶色い床) の写真
ラグジュアリーなトラディショナルスタイルのファミリールーム (黒い床、茶色い床) の写真
4
