ラグジュアリーなトラディショナルスタイルのファミリールーム (淡色無垢フローリング、ホームバー、白い壁) の写真
絞り込み:
資材コスト
並び替え:今日の人気順
写真 1〜6 枚目(全 6 枚)
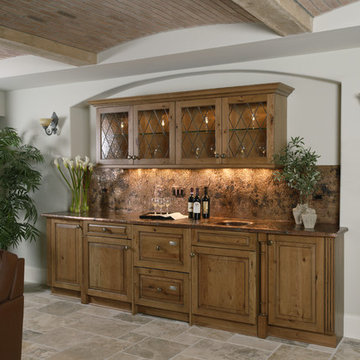
http://www.pickellbuilders.com. Photography by Linda Oyama Bryan. Lower Level Family Room with Barrel Vaulted Brick and Beamed Ceiling, and Knotty Pine raised Panel wet bar cabinetry with leaded glass, and copper bar top.
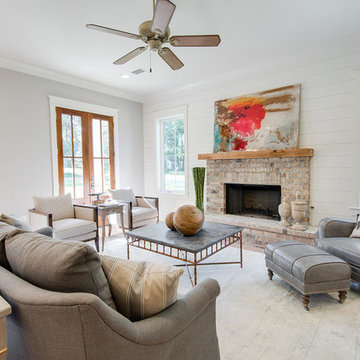
This comfortable living room has french doors leading to the front porch. Wood plank flooring compliments the rustic wood mantle and white wood plank walls.
Built By: Gene Evans Marquee Custom Home Builders, LLC
Designed By: Bob Chatham Custom Home Designs
Photos By: Ray Baker
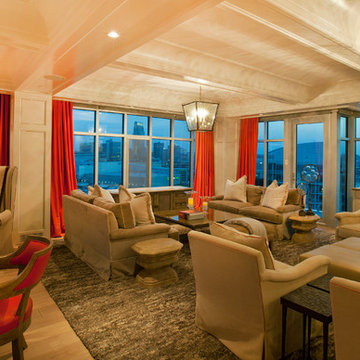
Kurt Johnson
オマハにあるラグジュアリーな広いトラディショナルスタイルのおしゃれな独立型ファミリールーム (ホームバー、白い壁、淡色無垢フローリング、標準型暖炉、石材の暖炉まわり、埋込式メディアウォール) の写真
オマハにあるラグジュアリーな広いトラディショナルスタイルのおしゃれな独立型ファミリールーム (ホームバー、白い壁、淡色無垢フローリング、標準型暖炉、石材の暖炉まわり、埋込式メディアウォール) の写真
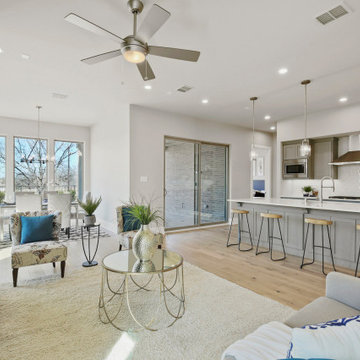
ダラスにあるラグジュアリーな広いトラディショナルスタイルのおしゃれなオープンリビング (ホームバー、白い壁、淡色無垢フローリング、横長型暖炉、積石の暖炉まわり、テレビなし、ベージュの床) の写真
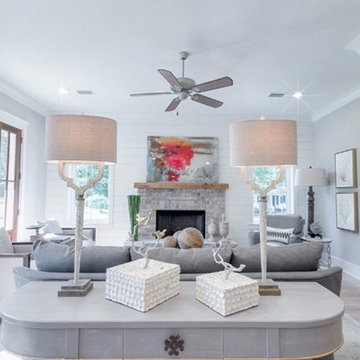
This elegant custom designed home is located in the charming fruit and nut district of Fairhope, Al. This house has 3 comfortable porches where you can relax and take in the bay breeze.
Built By: Gene Evans Marquee Custom Home Builders, LLC
Designed By: Bob Chatham Custom Home Designs
Photos By: Ray Baker
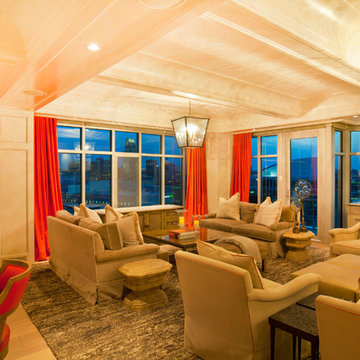
Kurt Johnson
オマハにあるラグジュアリーな広いトラディショナルスタイルのおしゃれな独立型ファミリールーム (ホームバー、白い壁、淡色無垢フローリング、標準型暖炉、石材の暖炉まわり、埋込式メディアウォール) の写真
オマハにあるラグジュアリーな広いトラディショナルスタイルのおしゃれな独立型ファミリールーム (ホームバー、白い壁、淡色無垢フローリング、標準型暖炉、石材の暖炉まわり、埋込式メディアウォール) の写真
ラグジュアリーなトラディショナルスタイルのファミリールーム (淡色無垢フローリング、ホームバー、白い壁) の写真
1