ラグジュアリーなトラディショナルスタイルのファミリールーム (板張り天井、ベージュの床、茶色い床) の写真
絞り込み:
資材コスト
並び替え:今日の人気順
写真 1〜8 枚目(全 8 枚)
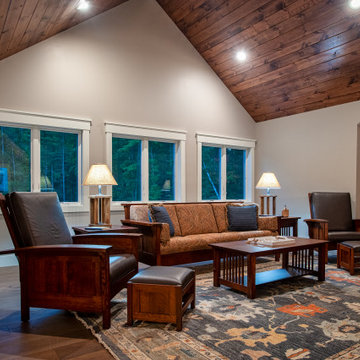
The sunrise view over Lake Skegemog steals the show in this classic 3963 sq. ft. craftsman home. This Up North Retreat was built with great attention to detail and superior craftsmanship. The expansive entry with floor to ceiling windows and beautiful vaulted 28 ft ceiling frame a spectacular lake view.
This well-appointed home features hickory floors, custom built-in mudroom bench, pantry, and master closet, along with lake views from each bedroom suite and living area provides for a perfect get-away with space to accommodate guests. The elegant custom kitchen design by Nowak Cabinets features quartz counter tops, premium appliances, and an impressive island fit for entertaining. Hand crafted loft barn door, artfully designed ridge beam, vaulted tongue and groove ceilings, barn beam mantle and custom metal worked railing blend seamlessly with the clients carefully chosen furnishings and lighting fixtures to create a graceful lakeside charm.
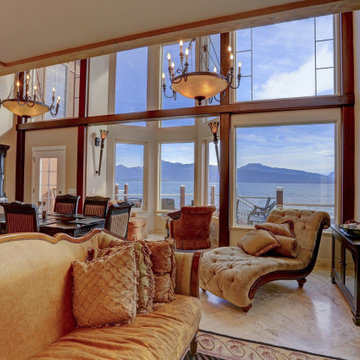
Great room framed with a natural oiled steel moment frame and floors covered wall to wall with large format marbled tiles with zero grout lines. Marble tile window sills with hand bull-nosed edges. Rustic light fixtures and designer selected finishings.
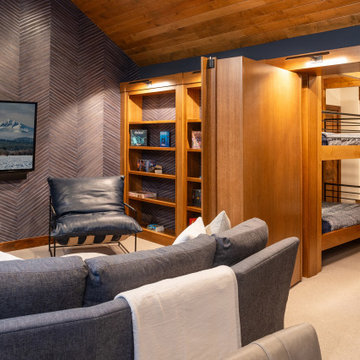
Family Room with a secret door in a bookshelf to access a bunk room.
他の地域にあるラグジュアリーな広いトラディショナルスタイルのおしゃれなオープンリビング (ライブラリー、青い壁、カーペット敷き、壁掛け型テレビ、ベージュの床、板張り天井、壁紙) の写真
他の地域にあるラグジュアリーな広いトラディショナルスタイルのおしゃれなオープンリビング (ライブラリー、青い壁、カーペット敷き、壁掛け型テレビ、ベージュの床、板張り天井、壁紙) の写真
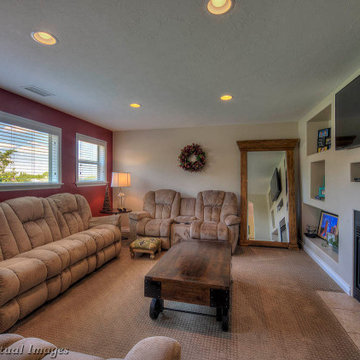
Enough room for the entire family.
デンバーにあるラグジュアリーな広いトラディショナルスタイルのおしゃれなオープンリビング (ベージュの壁、カーペット敷き、両方向型暖炉、ベージュの床、板張り天井、板張り壁) の写真
デンバーにあるラグジュアリーな広いトラディショナルスタイルのおしゃれなオープンリビング (ベージュの壁、カーペット敷き、両方向型暖炉、ベージュの床、板張り天井、板張り壁) の写真
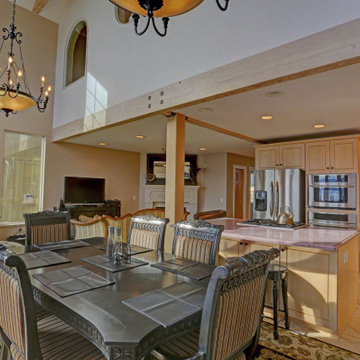
Great room framed with a natural oiled steel moment frame and floors covered wall to wall with large format marbled tiles with zero grout lines. Marble tile window sills with hand bull-nosed edges. Rustic light fixtures and designer selected finishings.
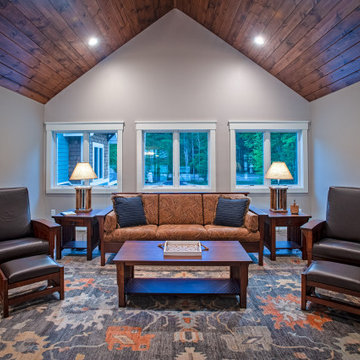
The sunrise view over Lake Skegemog steals the show in this classic 3963 sq. ft. craftsman home. This Up North Retreat was built with great attention to detail and superior craftsmanship. The expansive entry with floor to ceiling windows and beautiful vaulted 28 ft ceiling frame a spectacular lake view.
This well-appointed home features hickory floors, custom built-in mudroom bench, pantry, and master closet, along with lake views from each bedroom suite and living area provides for a perfect get-away with space to accommodate guests. The elegant custom kitchen design by Nowak Cabinets features quartz counter tops, premium appliances, and an impressive island fit for entertaining. Hand crafted loft barn door, artfully designed ridge beam, vaulted tongue and groove ceilings, barn beam mantle and custom metal worked railing blend seamlessly with the clients carefully chosen furnishings and lighting fixtures to create a graceful lakeside charm.
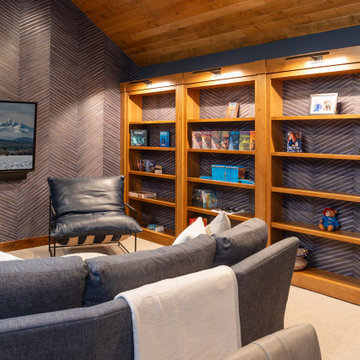
Family Room with a secret door in a bookshelf to access a bunk room.
他の地域にあるラグジュアリーな広いトラディショナルスタイルのおしゃれなオープンリビング (ライブラリー、青い壁、カーペット敷き、壁掛け型テレビ、ベージュの床、板張り天井、壁紙) の写真
他の地域にあるラグジュアリーな広いトラディショナルスタイルのおしゃれなオープンリビング (ライブラリー、青い壁、カーペット敷き、壁掛け型テレビ、ベージュの床、板張り天井、壁紙) の写真
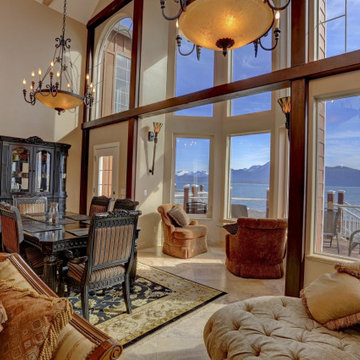
Great room framed with a natural oiled steel moment frame and floors covered wall to wall with large format marbled tiles with zero grout lines. Marble tile window sills with hand bull-nosed edges. Rustic light fixtures and designer selected finishings.
ラグジュアリーなトラディショナルスタイルのファミリールーム (板張り天井、ベージュの床、茶色い床) の写真
1