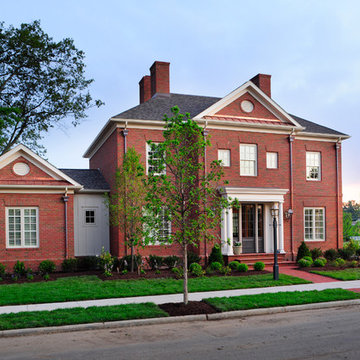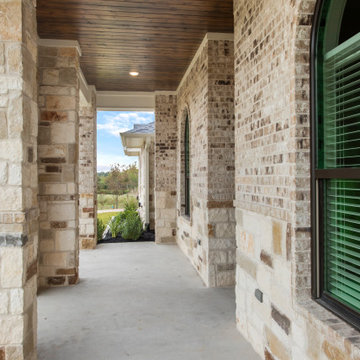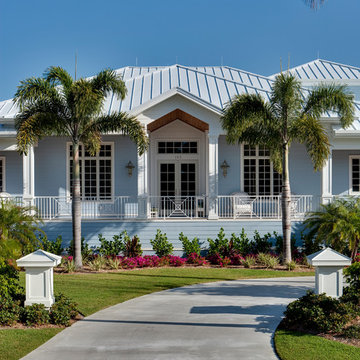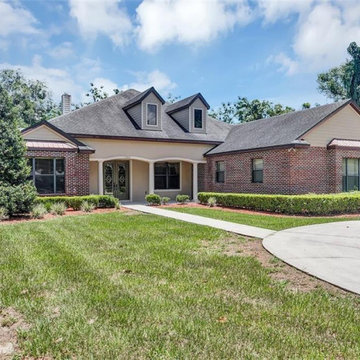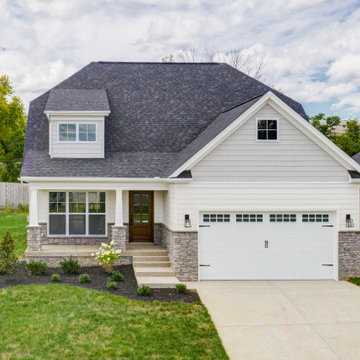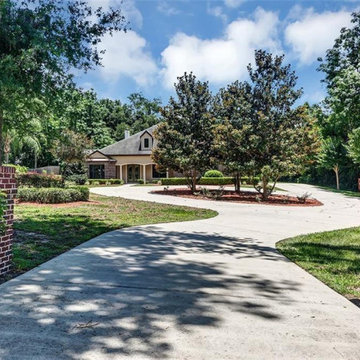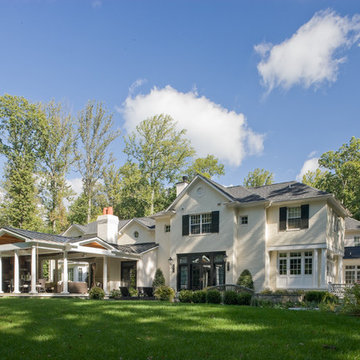トラディショナルスタイルの家の外観 (レンガサイディング、縦張り) の写真
絞り込み:
資材コスト
並び替え:今日の人気順
写真 1〜20 枚目(全 88 枚)
1/4

For the front part of this townhouse’s siding, the coal creek brick offers a sturdy yet classic look in the front, that complements well with the white fiber cement panel siding. A beautiful black matte for the sides extending to the back of the townhouse gives that modern appeal together with the wood-toned lap siding. The overall classic brick combined with the modern black and white color combination and wood accent for this siding showcase a bold look for this project.
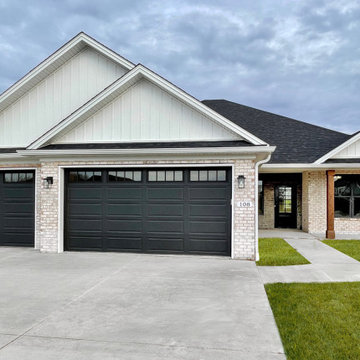
Bloomfield - Craftsman Exterior - Dave Hobba Builder - Custom Home Builder in Kentucky
Check out our virtual tour for this plan here: https://bit.ly/3REposM
Start building your dream home today in the Lexington metro. Contact us today at (859)-699-8895 to see what your next steps are!
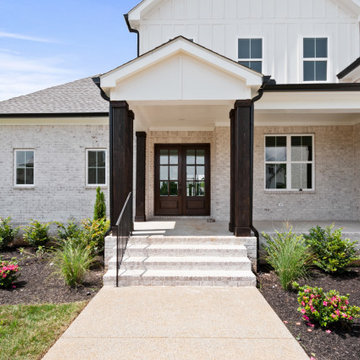
Brand new custom build in the King's Chapel community in Arrington, TN
ナッシュビルにある高級なトラディショナルスタイルのおしゃれな家の外観 (レンガサイディング、縦張り) の写真
ナッシュビルにある高級なトラディショナルスタイルのおしゃれな家の外観 (レンガサイディング、縦張り) の写真
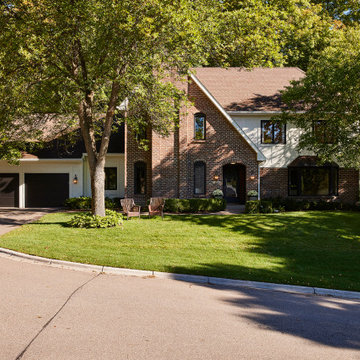
A very traditional and beige-toned exterior is modernized with a creamy paint color against black trim for high contrast. The updated paint color emphasizes more red brick for an aesthetic that perfectly combines the modern palette our client loves with the traditional details they want to embrace. The exterior is simplified and timeless – hinting at what lies within.
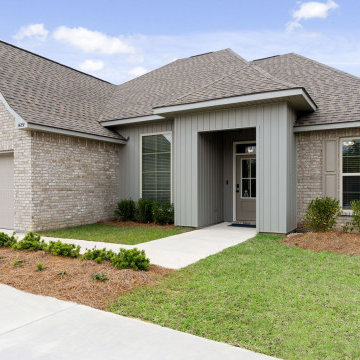
River’s Edge is a beautiful community located near I-10, making it the perfect location for those needing to travel to work. River’s Edge is just minutes from all the best D’Iberville has to offer.
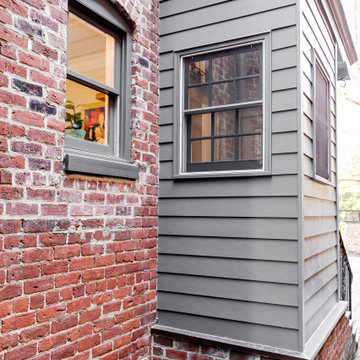
Historic row homes in Richmond, Virginia are beautiful, but often lack spaces that make sense for modern life. Small, tucked away kitchens are the norm, so for this client we helped open up the kitchen space with thoughtful cabinetry that provided form and function. A staircase was adjusted for better flow. In addition, the sitting room of the house was upgraded with a big, bright picture window to let even more light into this space. The exterior updates around the picture window are fresh without feeling inauthentic to the home's history.
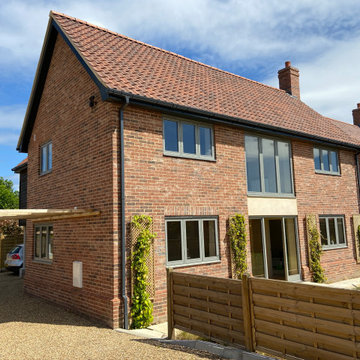
Housing development in Suffolk
エセックスにあるトラディショナルスタイルのおしゃれな家の外観 (レンガサイディング、マルチカラーの外壁、縦張り) の写真
エセックスにあるトラディショナルスタイルのおしゃれな家の外観 (レンガサイディング、マルチカラーの外壁、縦張り) の写真
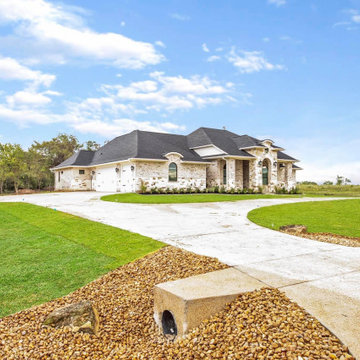
This beautiful home designed and built by Todd Homes has so many custom features. Custom painted cabinets, a stained knotty alder island along with wood tile flooring in the main areas of the home. The Traditional style of the home, made it so versatile and easy for anyone to just move into.
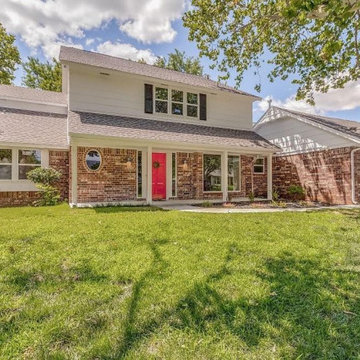
After - added sod, cleared out undesirable shrubbery, new windows throughout, updated outdoor lighting
オクラホマシティにあるトラディショナルスタイルのおしゃれな家の外観 (レンガサイディング、縦張り) の写真
オクラホマシティにあるトラディショナルスタイルのおしゃれな家の外観 (レンガサイディング、縦張り) の写真
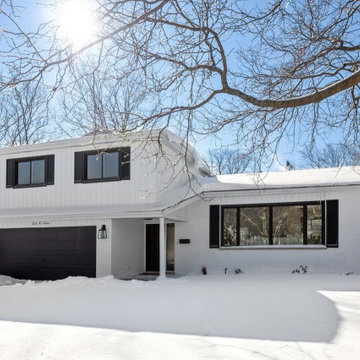
This classic split level style home was updated by painting the exterior white and adding black accents.
シカゴにある低価格のトラディショナルスタイルのおしゃれな家の外観 (レンガサイディング、縦張り) の写真
シカゴにある低価格のトラディショナルスタイルのおしゃれな家の外観 (レンガサイディング、縦張り) の写真
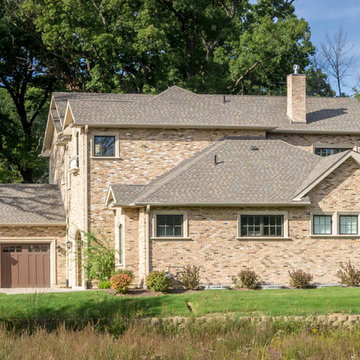
This 6,000sf luxurious custom new construction 5-bedroom, 4-bath home combines elements of open-concept design with traditional, formal spaces, as well. Tall windows, large openings to the back yard, and clear views from room to room are abundant throughout. The 2-story entry boasts a gently curving stair, and a full view through openings to the glass-clad family room. The back stair is continuous from the basement to the finished 3rd floor / attic recreation room.
The interior is finished with the finest materials and detailing, with crown molding, coffered, tray and barrel vault ceilings, chair rail, arched openings, rounded corners, built-in niches and coves, wide halls, and 12' first floor ceilings with 10' second floor ceilings.
It sits at the end of a cul-de-sac in a wooded neighborhood, surrounded by old growth trees. The homeowners, who hail from Texas, believe that bigger is better, and this house was built to match their dreams. The brick - with stone and cast concrete accent elements - runs the full 3-stories of the home, on all sides. A paver driveway and covered patio are included, along with paver retaining wall carved into the hill, creating a secluded back yard play space for their young children.
Project photography by Kmieick Imagery.
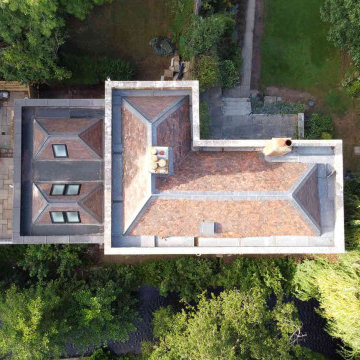
Sited alongside the River Tillingbourne, work to this mid-eighteenth century Grade II listed property was completed in 2020.
The property features a historically significant vault which underwent a full refurbishment programme accompanied with a new single storey lightweight timber frame side extension – built over the fragile Vault.
Using modern technologies alongside traditional craftsmanship techniques the team were able to restore this charming property back to health.
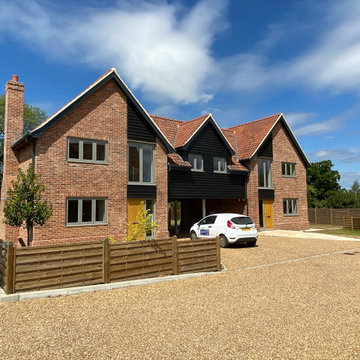
Housing development in Suffolk
エセックスにあるトラディショナルスタイルのおしゃれな家の外観 (レンガサイディング、マルチカラーの外壁、縦張り) の写真
エセックスにあるトラディショナルスタイルのおしゃれな家の外観 (レンガサイディング、マルチカラーの外壁、縦張り) の写真
トラディショナルスタイルの家の外観 (レンガサイディング、縦張り) の写真
1
