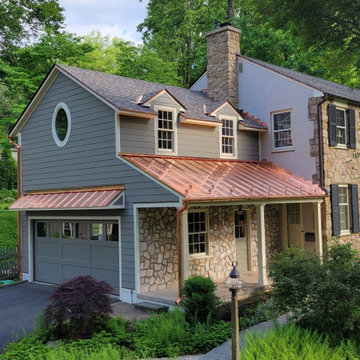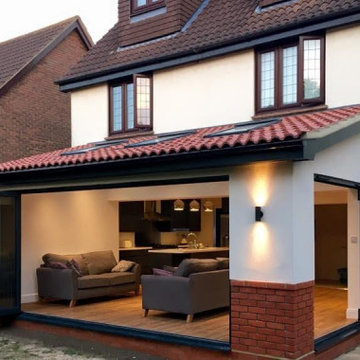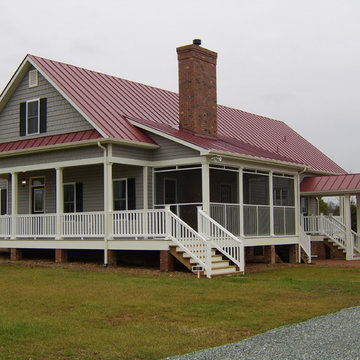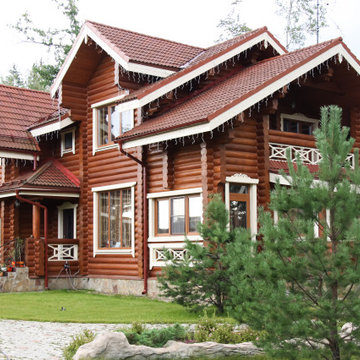中くらいなトラディショナルスタイルの家の外観の写真
絞り込み:
資材コスト
並び替え:今日の人気順
写真 1〜20 枚目(全 205 枚)
1/5
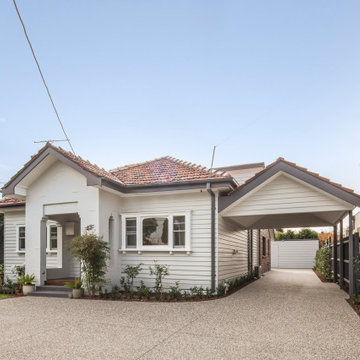
The external facade of the existing building is refurbished and repainted to refresh the house appearance. A new carport is added in the same architectural style and blends in with the existing fabric.
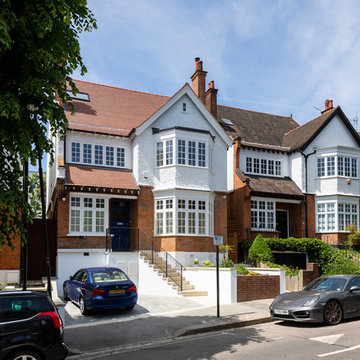
Front of a detached house in West Hampstead, London.
Photo by Chris Snook
ロンドンにあるラグジュアリーなトラディショナルスタイルのおしゃれな家の外観 (レンガサイディング、マルチカラーの外壁) の写真
ロンドンにあるラグジュアリーなトラディショナルスタイルのおしゃれな家の外観 (レンガサイディング、マルチカラーの外壁) の写真
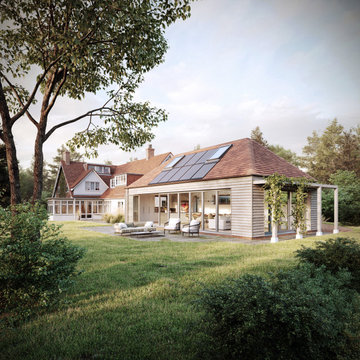
This early Edwardian 'Arts & Crafts' style house is located in the Western Escarpment Conservation Area near Ringwood.
The 86m2 extension lightly connects to the south of the existing non-designated heritage asset house by means of a glazed link.
The main hipped roof volume contains the kitchen, dining room and living room with nine metre wide biparting, bifolding doors to the west creating a strong connection with the 3 acre site.
A 'fabric first' approach to the extension and upgrades to insulation and heating / hot water system in the existing house have seen the EPC improve from 'F' to 'B'.

Maintaining the original brick and wrought iron gate, covered entry patio and parapet massing at the 1st floor, the addition strived to carry forward the Craftsman character by blurring the line between old and new through material choice, complex gable design, accent roofs and window treatment.

This another re-side with siding only in James Hardie siding and a total re-paint with Sherwin Williams paints. What makes this project unique is the original Spanish Tile roof and stucco façade.
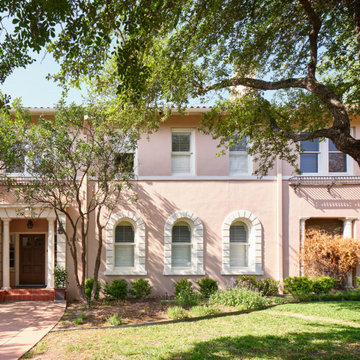
The Summit Project consisted of architectural and interior design services to remodel a house. A design challenge for this project was the remodel and reconfiguration of the second floor to include a primary bathroom and bedroom, a large primary walk-in closet, a guest bathroom, two separate offices, a guest bedroom, and adding a dedicated laundry room. An architectural study was made to retrofit the powder room on the first floor. The space layout was carefully thought out to accommodate these rooms and give a better flow to the second level, creating an oasis for the homeowners.
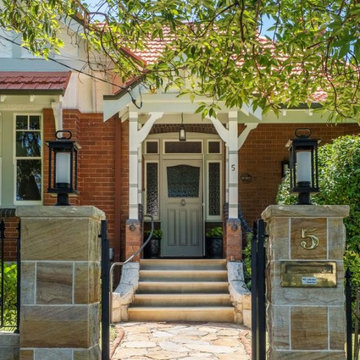
The existing Federation style home has a new colour scheme, selected to highlights the architectural details that contribute to its character.
シドニーにある高級なトラディショナルスタイルのおしゃれな家の外観 (レンガサイディング、ウッドシングル張り) の写真
シドニーにある高級なトラディショナルスタイルのおしゃれな家の外観 (レンガサイディング、ウッドシングル張り) の写真
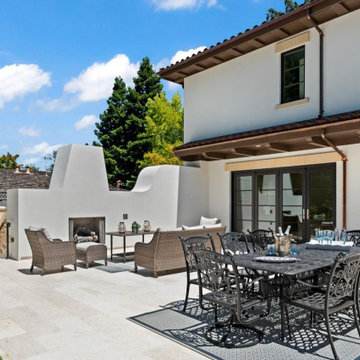
New Residence- Outdoor Seating Area
サンフランシスコにある高級なトラディショナルスタイルのおしゃれな家の外観 (漆喰サイディング) の写真
サンフランシスコにある高級なトラディショナルスタイルのおしゃれな家の外観 (漆喰サイディング) の写真
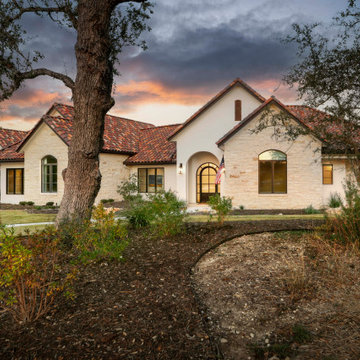
Nestled into a private culdesac in Cordillera Ranch, this classic traditional home struts a timeless elegance that rivals any other surrounding properties.
Designed by Jim Terrian, this residence focuses more on those who live a more relaxed lifestyle with specialty rooms for Arts & Crafts and an in-home exercise studio. Native Texas limestone is tastefully blended with a light hand trowel stucco and is highlighted by a 5 blend concrete tile roof. Wood windows, linear styled fireplaces and specialty wall finishes create warmth throughout the residence. The luxurious Master bath features a shower/tub combination that is the largest wet area that we have ever built. Outdoor you will find an in-ground hot tub on the back lawn providing long range Texas Hill Country views and offers tranquility after a long day of play on the Cordillera Ranch Jack Nicklaus Signature golf course.
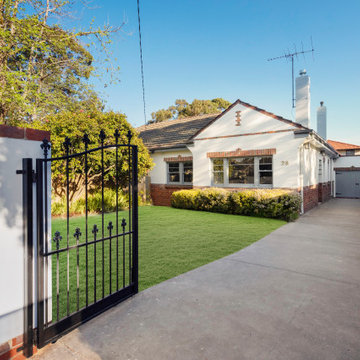
Beautifully fully renovated 1940's double brick home
メルボルンにあるお手頃価格の中くらいなトラディショナルスタイルのおしゃれな家の外観 (レンガサイディング) の写真
メルボルンにあるお手頃価格の中くらいなトラディショナルスタイルのおしゃれな家の外観 (レンガサイディング) の写真
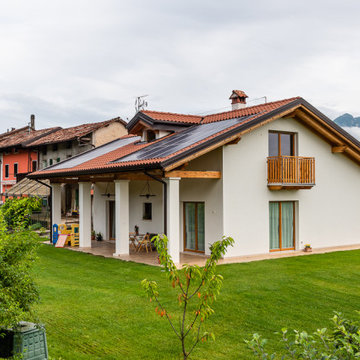
Una dimora creata su misura di famiglia. Così si potrebbe sintetizzare questa costruzione in legno, dallo stile semplice, ma progettata per consentire un elevato risparmio energetico, anche grazie alla presenza dei pannelli fotovoltaici in copertura.
La casa si sviluppa su due livelli, con la zona soggiorno-cucina al piano terra e la zona notte al piano sottotetto, con un grande portico esterno contraddistinto da pilastri in c.a. intonacati, che movimentano la forma dell’abitazione in legno.
I serramenti di tutta la casa sono in legno con doppio vetro, con la presenza di avvolgibili motorizzati in alluminio sulle grandi vetrate della zona giorno e della zona notte, mentre sono previsti oscuri in legno nelle finestre di più piccola dimensione verso il lato della strada.
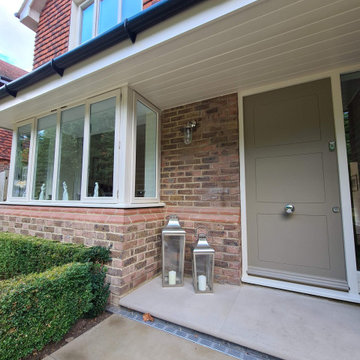
Big exterior repair and tlc work in Cobham Kt11 commissioned by www.midecor.co.uk - work done mainly from ladder due to vast elements around home. Dust free sanded, primed and decorated by hand painting skill. Fully protected and bespoke finish provided.
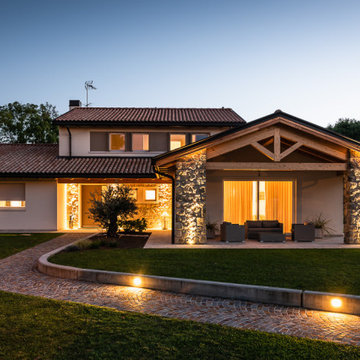
Rivestimento in legno e pietra per questa prestigiosa dimora a due passi dalle colline del Prosecco. La casa in legno è impostata garantendo degli ampi portici su tutti i fronti, per permettere angoli di relax alla famiglia, e una protezione dal cocente caldo estivo.
L’abitazione in legno si sviluppa prevalentemente al piano terra, prevedendo una scala interna per l’accesso alle camere nella zona notte al piano primo.
I serramenti sono moderni e al tempo stesso eleganti, con una finitura laccato bianco sia interna che esterna, compresi di sistemi di ombreggiamento con tende oscuranti motorizzate nella zona giorno ed oscuri in legno nella parte notte.
La casa è altamente isolata sia dal punto di vista termico invernale che termico estivo grazie a un cappotto di 16 cm in fibra di legno, che mantiene l’ambiente interno ad una temperatura controllata tutto l’anno e riduce l’impatto dei rumori esterni, che possono influire negativamente sulla qualità di vita all’interno della casa.
Dal punto di vista impiantistico, l’abitazione raggiunge la quasi autosufficienza energetica grazie alla presenza di un impianto fotovoltaico, moduli di solare termico, riscaldamento a pavimento e una unità di ventilazione meccanica controllata per la qualità dell’aria interna.
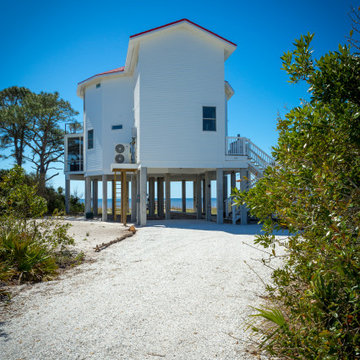
Custom beach home with a screened porch, wooden boardwalk, and two stories.
お手頃価格の中くらいなトラディショナルスタイルのおしゃれな家の外観 (混合材サイディング) の写真
お手頃価格の中くらいなトラディショナルスタイルのおしゃれな家の外観 (混合材サイディング) の写真
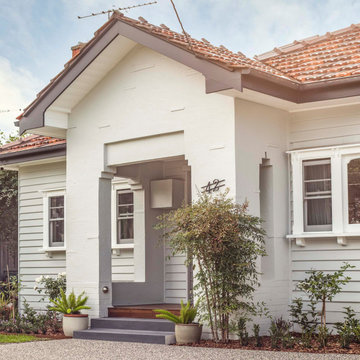
The external facade of the existing building is refurbished and repainted to refresh the house appearance. A new carport is added in the same architectural style and blends in with the existing fabric.

Rear Extension with gable glazing. Bay window extension with juliet balcony. Loft conversion with dormer window.
他の地域にある高級な中くらいなトラディショナルスタイルのおしゃれな家の外観 (レンガサイディング、デュープレックス) の写真
他の地域にある高級な中くらいなトラディショナルスタイルのおしゃれな家の外観 (レンガサイディング、デュープレックス) の写真
中くらいなトラディショナルスタイルの家の外観の写真
1
