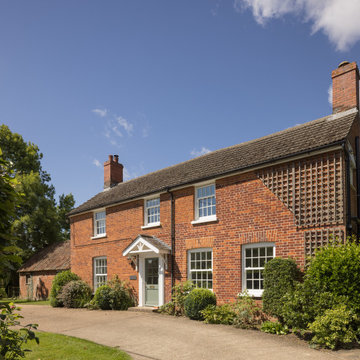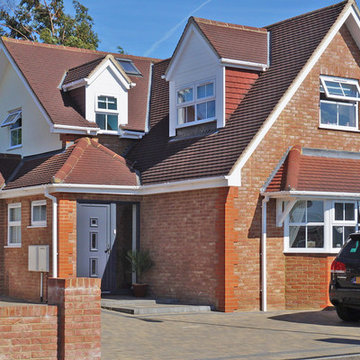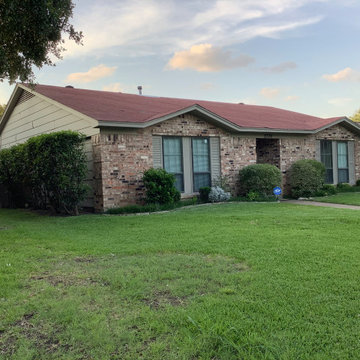中くらいなトラディショナルスタイルの赤い屋根の家 (レンガサイディング) の写真
絞り込み:
資材コスト
並び替え:今日の人気順
写真 1〜12 枚目(全 12 枚)
1/5
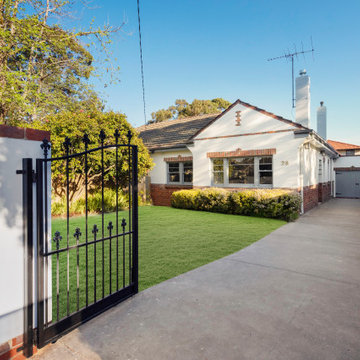
Beautifully fully renovated 1940's double brick home
メルボルンにあるお手頃価格の中くらいなトラディショナルスタイルのおしゃれな家の外観 (レンガサイディング) の写真
メルボルンにあるお手頃価格の中くらいなトラディショナルスタイルのおしゃれな家の外観 (レンガサイディング) の写真
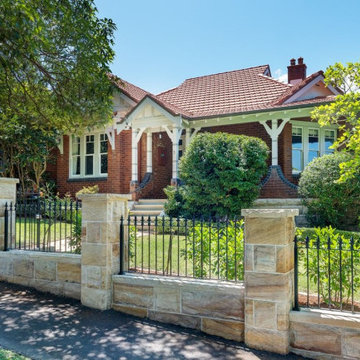
Alterations and two storey additions to the rear of this home have been carefully designed to respect the character of the original house and its location within a heritage conservation area, so are not visible form the street.

Rear Extension with gable glazing. Bay window extension with juliet balcony. Loft conversion with dormer window.
他の地域にある高級な中くらいなトラディショナルスタイルのおしゃれな家の外観 (レンガサイディング、デュープレックス) の写真
他の地域にある高級な中くらいなトラディショナルスタイルのおしゃれな家の外観 (レンガサイディング、デュープレックス) の写真
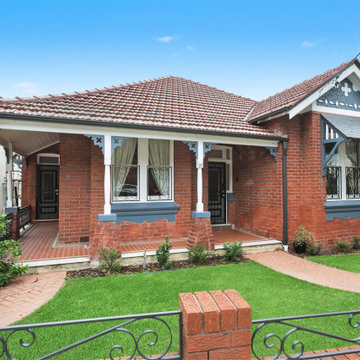
Federation facade of Petersham home, featuring contemporary rear addition
シドニーにある高級な中くらいなトラディショナルスタイルのおしゃれな家の外観 (レンガサイディング) の写真
シドニーにある高級な中くらいなトラディショナルスタイルのおしゃれな家の外観 (レンガサイディング) の写真

A tasteful side extension to a 1930s period property. The extension was designed to add symmetry to the massing of the existing house.
他の地域にある高級な中くらいなトラディショナルスタイルのおしゃれな家の外観 (レンガサイディング) の写真
他の地域にある高級な中くらいなトラディショナルスタイルのおしゃれな家の外観 (レンガサイディング) の写真
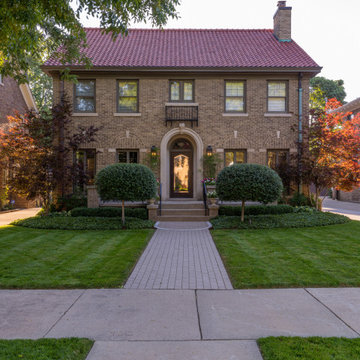
A running bone walkway leads the eye to the magnificent front entry of the home. Manicured lawn and clean groundcover borders add to the simplicity and appeal.

The pool, previously enclosed, has been opened up and integrated into the rear garden landscape and outdoor entertaining areas.
The rear areas of the home have been reconstructed to and now include a new first floor addition that is designed to respect the character of the original house and its location within a heritage conservation area.
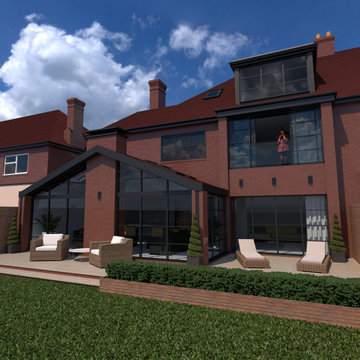
Rear Extension with gable glazing. Bay window extension with juliet balcony. Loft conversion with dormer window.
他の地域にある高級な中くらいなトラディショナルスタイルのおしゃれな家の外観 (レンガサイディング、デュープレックス) の写真
他の地域にある高級な中くらいなトラディショナルスタイルのおしゃれな家の外観 (レンガサイディング、デュープレックス) の写真
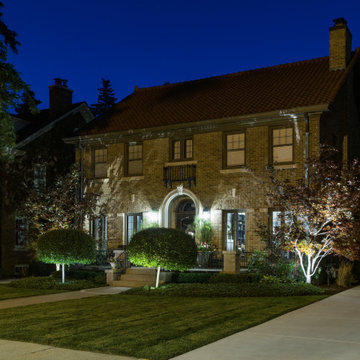
At night the front home and trees are highlighted with simple LED uplights.
ミルウォーキーにある高級な中くらいなトラディショナルスタイルのおしゃれな家の外観 (レンガサイディング) の写真
ミルウォーキーにある高級な中くらいなトラディショナルスタイルのおしゃれな家の外観 (レンガサイディング) の写真
中くらいなトラディショナルスタイルの赤い屋根の家 (レンガサイディング) の写真
1
