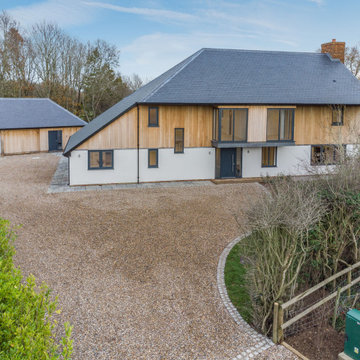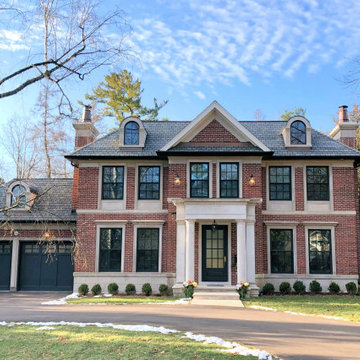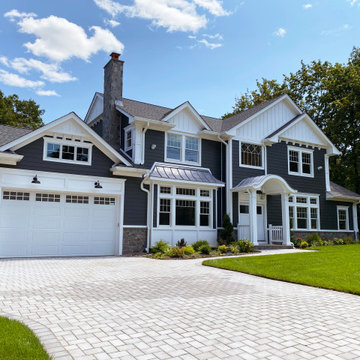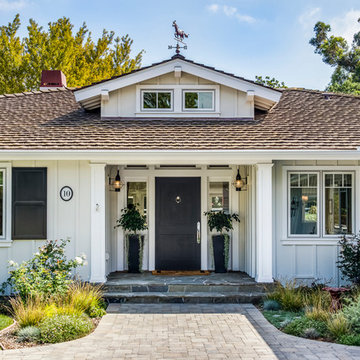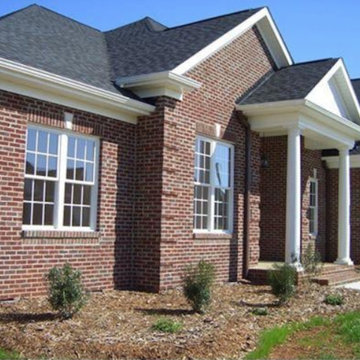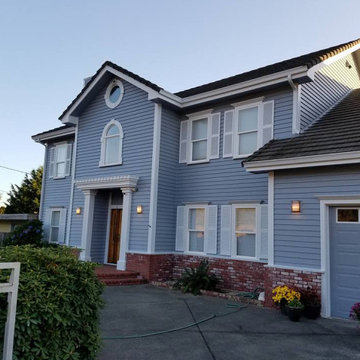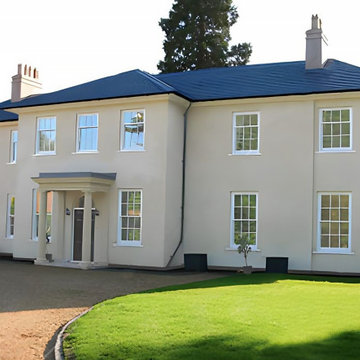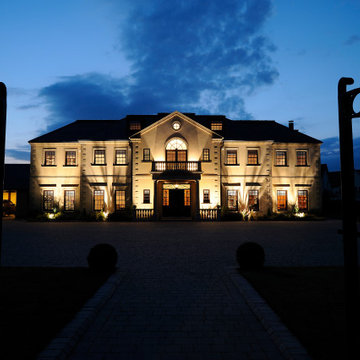トラディショナルスタイルのグレーの屋根の写真
絞り込み:
資材コスト
並び替え:今日の人気順
写真 1〜20 枚目(全 144 枚)
1/4

Front elevation, highlighting double-gable entry at the front porch with double-column detail at the porch and garage. Exposed rafter tails and cedar brackets are shown, along with gooseneck vintage-style fixtures at the garage doors..
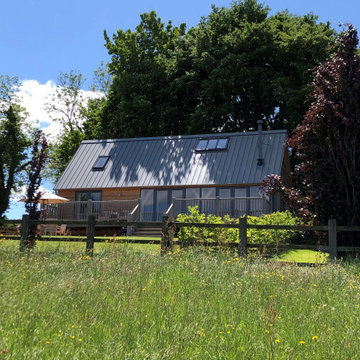
ased on our BAARN® Lofthouse design, this new holiday home is set within the Quantock Hills AONB, with fantastic far-reaching panoramic views over the Bristol Channel towards the southern coast of Wales.
The low-key barn style rural aesthetic of the entry elevation is further reinforced with the use of home grown horizontal larch cladding, and a grey standing seam metal roof, but upon opening the front door the rural traditional feel is left behind.

This grand Colonial in Willow Glen was built in 1925 and has been a landmark in the community ever since. The house underwent a careful remodel in 2019 which revitalized the home while maintaining historic details. See the "Before" photos to get the whole picture.
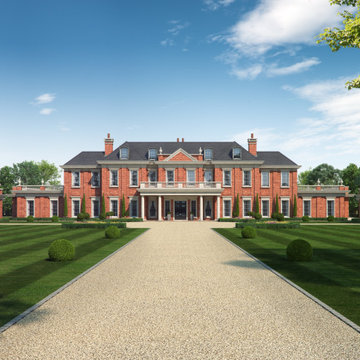
Architectural visualization country home. The house will be constructed using hand-made bricks and local artisan stone for the porch.
お手頃価格の巨大なトラディショナルスタイルのおしゃれな家の外観の写真
お手頃価格の巨大なトラディショナルスタイルのおしゃれな家の外観の写真
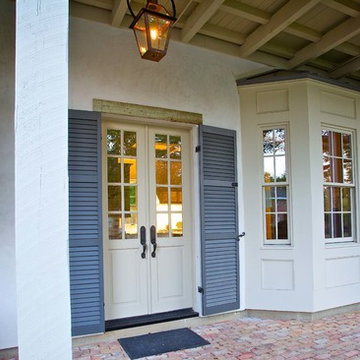
This house was inspired by the works of A. Hays Town / photography by Stan Kwan
ヒューストンにあるラグジュアリーな巨大なトラディショナルスタイルのおしゃれな家の外観 (漆喰サイディング、縦張り) の写真
ヒューストンにあるラグジュアリーな巨大なトラディショナルスタイルのおしゃれな家の外観 (漆喰サイディング、縦張り) の写真
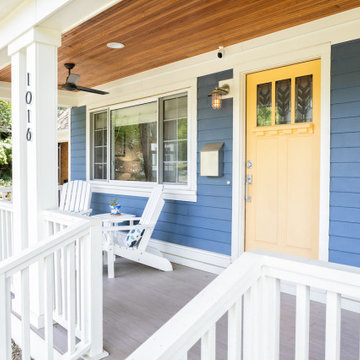
A new front porch was added onto this Cape Cod home in Phase 1 of this 2 phase remodel. Design and Build by Meadowlark Design+Build in Ann Arbor, Michigan. Photography by Sean Carter, Ann Arbor, Michigan.
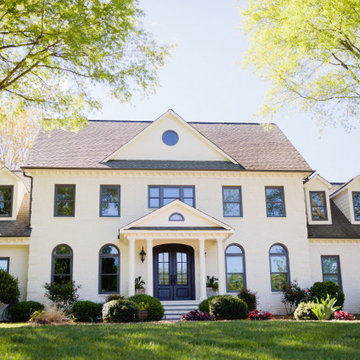
Elevate your home's curb appeal with a completely custom front door—this Charcoal finished iron piece boasts a traditional style and modern flair, complemented by the home's beautiful and bright windows.
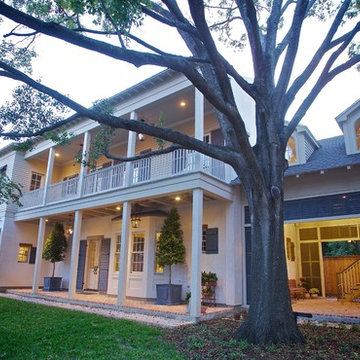
This house was inspired by the works of A. Hays Town / photography by Stan Kwan.
ヒューストンにあるラグジュアリーな巨大なトラディショナルスタイルのおしゃれな家の外観 (漆喰サイディング、縦張り) の写真
ヒューストンにあるラグジュアリーな巨大なトラディショナルスタイルのおしゃれな家の外観 (漆喰サイディング、縦張り) の写真
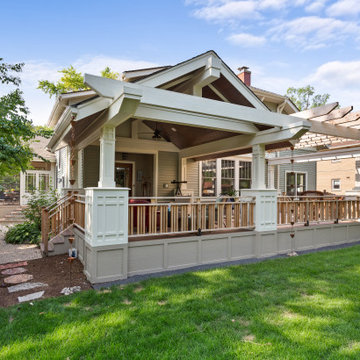
This Arts and Crafts gem was built in 1907 and remains primarily intact, both interior and exterior, to the original design. The owners, however, wanted to maximize their lush lot and ample views with distinct outdoor living spaces. We achieved this by adding a new front deck with partially covered shade trellis and arbor, a new open-air covered front porch at the front door, and a new screened porch off the existing Kitchen. Coupled with the renovated patio and fire-pit areas, there are a wide variety of outdoor living for entertaining and enjoying their beautiful yard.
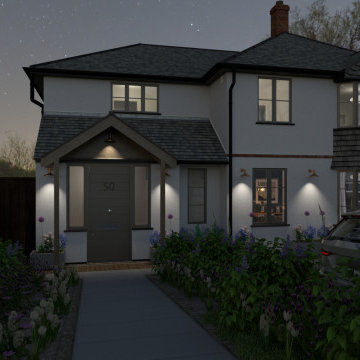
Visualisations for the exterior transformation of this extended 1930's detached home in Surrey Hills
サリーにある高級なトラディショナルスタイルのおしゃれな家の外観 (漆喰サイディング) の写真
サリーにある高級なトラディショナルスタイルのおしゃれな家の外観 (漆喰サイディング) の写真
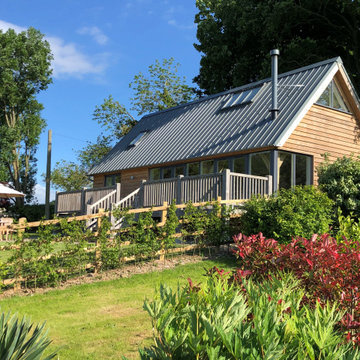
ased on our BAARN® Lofthouse design, this new holiday home is set within the Quantock Hills AONB, with fantastic far-reaching panoramic views over the Bristol Channel towards the southern coast of Wales.
The low-key barn style rural aesthetic of the entry elevation is further reinforced with the use of home grown horizontal larch cladding, and a grey standing seam metal roof, but upon opening the front door the rural traditional feel is left behind.
トラディショナルスタイルのグレーの屋根の写真
1
