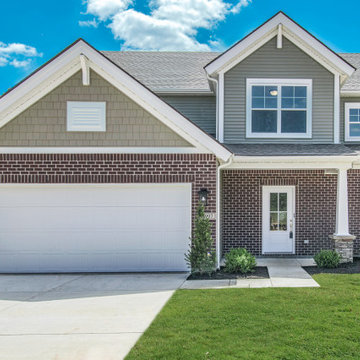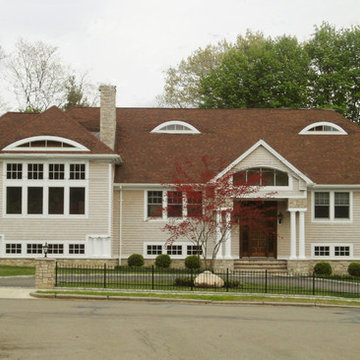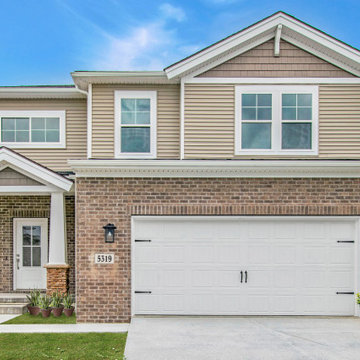トラディショナルスタイルの家の外観 (混合材サイディング、ウッドシングル張り) の写真
絞り込み:
資材コスト
並び替え:今日の人気順
写真 1〜16 枚目(全 16 枚)

Shingle Style Home featuring Bevolo Lighting.
Perfect for a family, this shingle-style home offers ample play zones complemented by tucked-away areas. With the residence’s full scale only apparent from the back, Harrison Design’s concept optimizes water views. The living room connects with the open kitchen via the dining area, distinguished by its vaulted ceiling and expansive windows. An octagonal-shaped tower with a domed ceiling serves as an office and lounge. Much of the upstairs design is oriented toward the children, with a two-level recreation area, including an indoor climbing wall. A side wing offers a live-in suite for a nanny or grandparents.
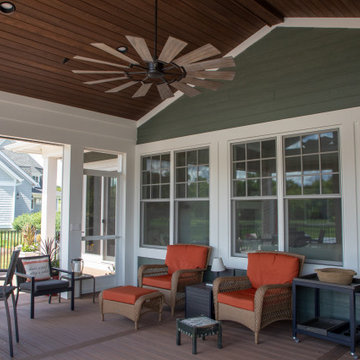
Covered porch features paneled ceiling with lighting and ceiling fan.
ミルウォーキーにあるラグジュアリーなトラディショナルスタイルのおしゃれな家の外観 (混合材サイディング、緑の外壁、ウッドシングル張り) の写真
ミルウォーキーにあるラグジュアリーなトラディショナルスタイルのおしゃれな家の外観 (混合材サイディング、緑の外壁、ウッドシングル張り) の写真
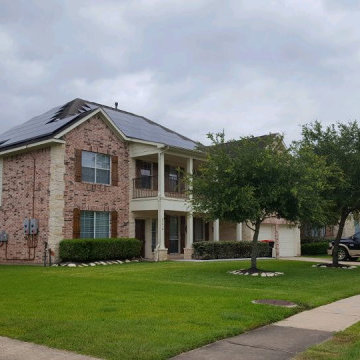
Full home energy offset with solar
ヒューストンにある高級なトラディショナルスタイルのおしゃれな家の外観 (混合材サイディング、ウッドシングル張り) の写真
ヒューストンにある高級なトラディショナルスタイルのおしゃれな家の外観 (混合材サイディング、ウッドシングル張り) の写真
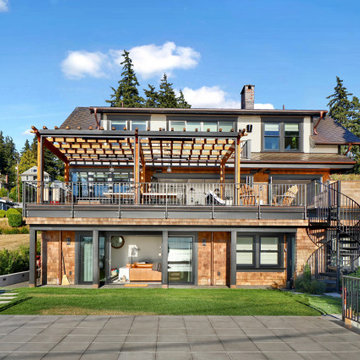
1400 square foot addition and remodel of historic craftsman home to include new garage, accessory dwelling unit and outdoor living space
シアトルにあるラグジュアリーなトラディショナルスタイルのおしゃれな家の外観 (混合材サイディング、マルチカラーの外壁、ウッドシングル張り) の写真
シアトルにあるラグジュアリーなトラディショナルスタイルのおしゃれな家の外観 (混合材サイディング、マルチカラーの外壁、ウッドシングル張り) の写真
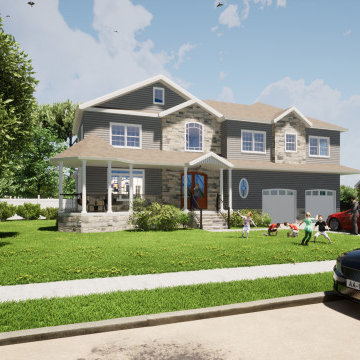
Proposed new 5 bedroom 5 bath house
ニューヨークにある高級なトラディショナルスタイルのおしゃれな家の外観 (混合材サイディング、ウッドシングル張り) の写真
ニューヨークにある高級なトラディショナルスタイルのおしゃれな家の外観 (混合材サイディング、ウッドシングル張り) の写真

Shingle Style Home featuring Bevolo Lighting.
Perfect for a family, this shingle-style home offers ample play zones complemented by tucked-away areas. With the residence’s full scale only apparent from the back, Harrison Design’s concept optimizes water views. The living room connects with the open kitchen via the dining area, distinguished by its vaulted ceiling and expansive windows. An octagonal-shaped tower with a domed ceiling serves as an office and lounge. Much of the upstairs design is oriented toward the children, with a two-level recreation area, including an indoor climbing wall. A side wing offers a live-in suite for a nanny or grandparents.
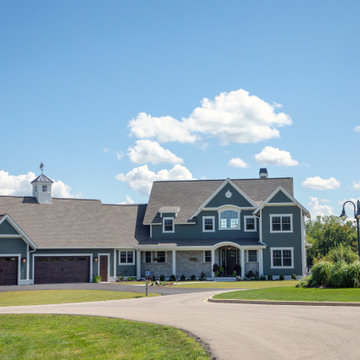
Front exterior of the home has Craftsman influence with warm wood and stone accents. A cupola with weathervane sets a relaxing mood while plenty of windows let in the view.
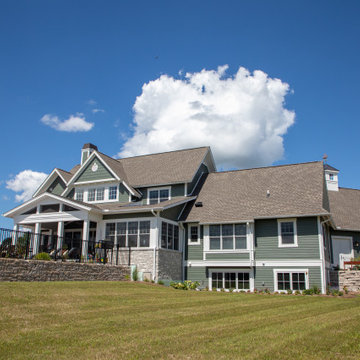
Front exterior of the home has Craftsman influence with warm wood and stone accents. A cupola with weathervane sets a relaxing mood while plenty of windows let in the view.
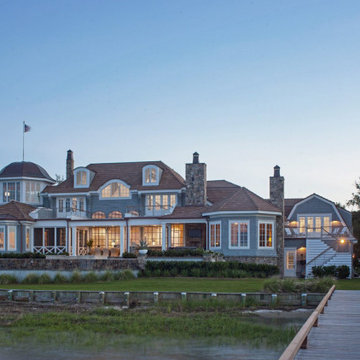
Shingle Style Home featuring Bevolo Lighting.
Perfect for a family, this shingle-style home offers ample play zones complemented by tucked-away areas. With the residence’s full scale only apparent from the back, Harrison Design’s concept optimizes water views. The living room connects with the open kitchen via the dining area, distinguished by its vaulted ceiling and expansive windows. An octagonal-shaped tower with a domed ceiling serves as an office and lounge. Much of the upstairs design is oriented toward the children, with a two-level recreation area, including an indoor climbing wall. A side wing offers a live-in suite for a nanny or grandparents.
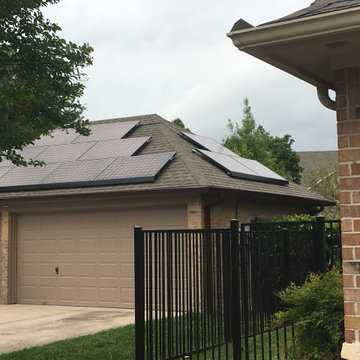
Full home energy offset with solar
ヒューストンにある高級なトラディショナルスタイルのおしゃれな家の外観 (混合材サイディング、ウッドシングル張り) の写真
ヒューストンにある高級なトラディショナルスタイルのおしゃれな家の外観 (混合材サイディング、ウッドシングル張り) の写真
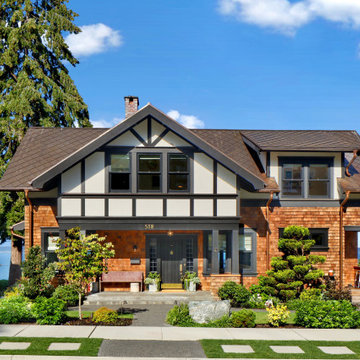
1400 square foot addition and remodel of historic craftsman home to include new garage, accessory dwelling unit and outdoor living space
シアトルにあるラグジュアリーなトラディショナルスタイルのおしゃれな家の外観 (混合材サイディング、マルチカラーの外壁、ウッドシングル張り) の写真
シアトルにあるラグジュアリーなトラディショナルスタイルのおしゃれな家の外観 (混合材サイディング、マルチカラーの外壁、ウッドシングル張り) の写真
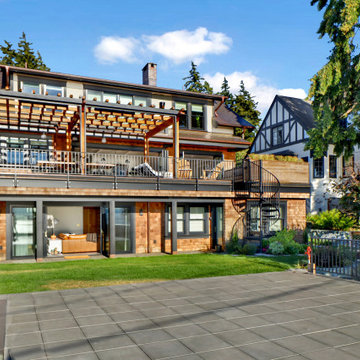
1400 square foot addition and remodel of historic craftsman home to include new garage, accessory dwelling unit and outdoor living space
シアトルにあるラグジュアリーなトラディショナルスタイルのおしゃれな家の外観 (混合材サイディング、マルチカラーの外壁、ウッドシングル張り) の写真
シアトルにあるラグジュアリーなトラディショナルスタイルのおしゃれな家の外観 (混合材サイディング、マルチカラーの外壁、ウッドシングル張り) の写真
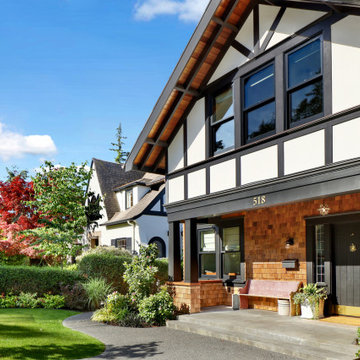
1400 square foot addition and remodel of historic craftsman home to include new garage, accessory dwelling unit and outdoor living space
シアトルにあるラグジュアリーなトラディショナルスタイルのおしゃれな家の外観 (混合材サイディング、マルチカラーの外壁、ウッドシングル張り) の写真
シアトルにあるラグジュアリーなトラディショナルスタイルのおしゃれな家の外観 (混合材サイディング、マルチカラーの外壁、ウッドシングル張り) の写真
トラディショナルスタイルの家の外観 (混合材サイディング、ウッドシングル張り) の写真
1
