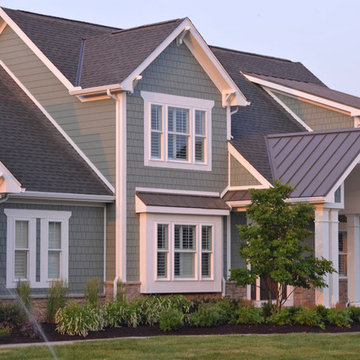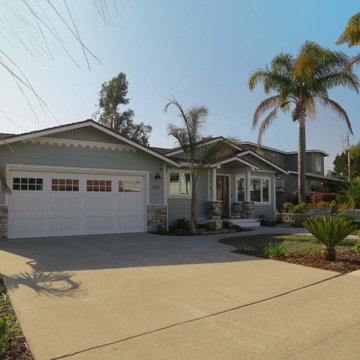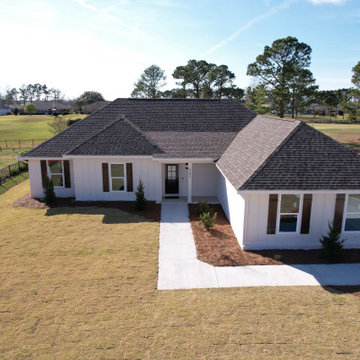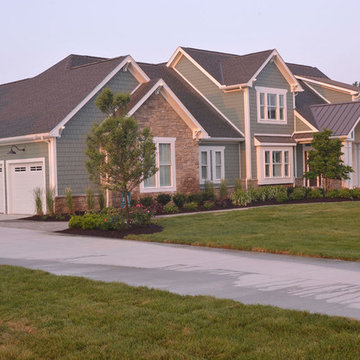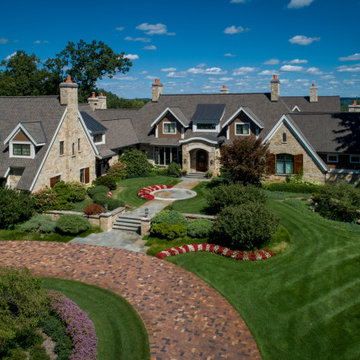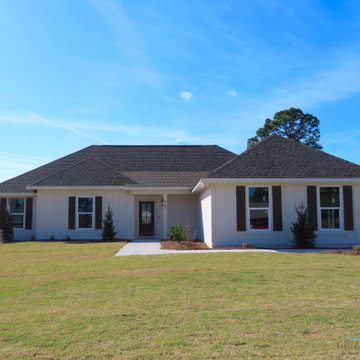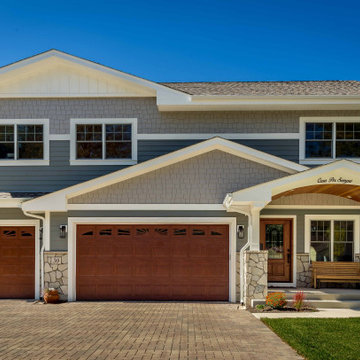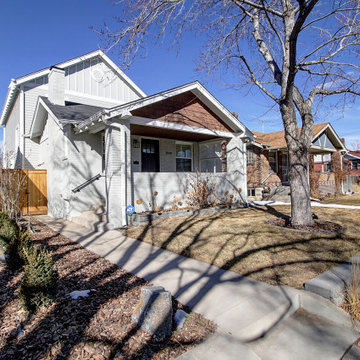トラディショナルスタイルの茶色い屋根の家 (混合材サイディング) の写真
絞り込み:
資材コスト
並び替え:今日の人気順
写真 1〜20 枚目(全 264 枚)
1/4

This new custom home was designed in the true Tudor style and uses mixed materials of stone, brick and stucco on the exterior. Home built by Meadowlark Design+ Build in Ann Arbor, Michigan Architecture: Woodbury Design Group. Photography: Jeff Garland

This modest one-story design features a modern farmhouse facade with stone, decorative gable trusses, and metal roof accents. Enjoy family togetherness with an open great room, island kitchen, and breakfast nook while multiple sets of double doors lead to the rear porch. Host dinner parties in the elegant dining room topped with a coffered ceiling. The master suite is striking with a trio of skylights in the cathedral ceiling, a thoughtfully designed bathroom, and a spacious walk-in closet. Two additional bedrooms are across the floor plan and an optional bonus room is upstairs for expansion.
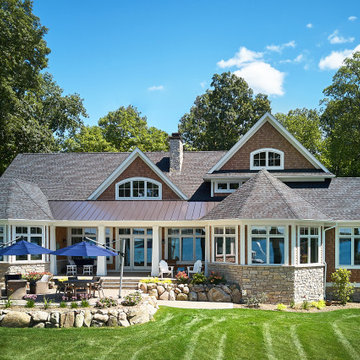
A lakefront patio and amazing exterior view of this Craftsman style home with a covered porch
Photo by Ashley Avila Photography
グランドラピッズにあるトラディショナルスタイルのおしゃれな家の外観 (混合材サイディング、混合材屋根) の写真
グランドラピッズにあるトラディショナルスタイルのおしゃれな家の外観 (混合材サイディング、混合材屋根) の写真

Shingle Style Home featuring Bevolo Lighting.
Perfect for a family, this shingle-style home offers ample play zones complemented by tucked-away areas. With the residence’s full scale only apparent from the back, Harrison Design’s concept optimizes water views. The living room connects with the open kitchen via the dining area, distinguished by its vaulted ceiling and expansive windows. An octagonal-shaped tower with a domed ceiling serves as an office and lounge. Much of the upstairs design is oriented toward the children, with a two-level recreation area, including an indoor climbing wall. A side wing offers a live-in suite for a nanny or grandparents.
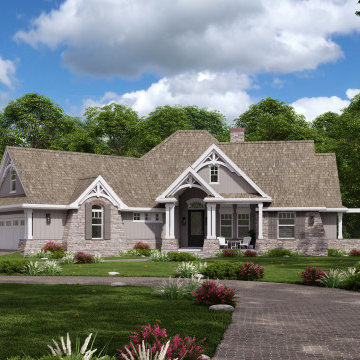
Front view of L'Attesa Di Vita II. View our Best-Selling Plan THD-1074: https://www.thehousedesigners.com/plan/lattesa-di-vita-ii-1074/
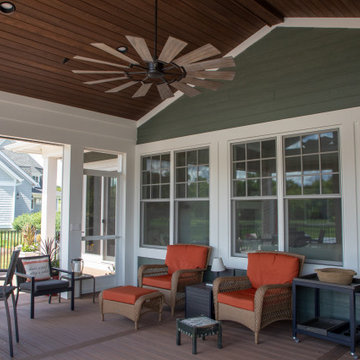
Covered porch features paneled ceiling with lighting and ceiling fan.
ミルウォーキーにあるラグジュアリーなトラディショナルスタイルのおしゃれな家の外観 (混合材サイディング、緑の外壁、ウッドシングル張り) の写真
ミルウォーキーにあるラグジュアリーなトラディショナルスタイルのおしゃれな家の外観 (混合材サイディング、緑の外壁、ウッドシングル張り) の写真
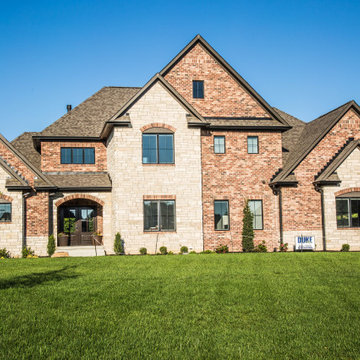
This custom home blends together a classic European design with a stone and brick exterior.
インディアナポリスにあるラグジュアリーな巨大なトラディショナルスタイルのおしゃれな家の外観 (混合材サイディング) の写真
インディアナポリスにあるラグジュアリーな巨大なトラディショナルスタイルのおしゃれな家の外観 (混合材サイディング) の写真
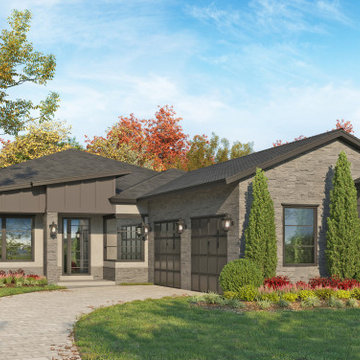
This modern Craftsman home puts a contemporary flare to is traditional style. Square columns support a bumped out entry with shed roofs cascading to one side. The roof line is a modern style of colliding geometric shapes. The overall effect is bold diagonals, counterpointed shapes, with multiple massing. The emphasis is on views everywhere in this home.
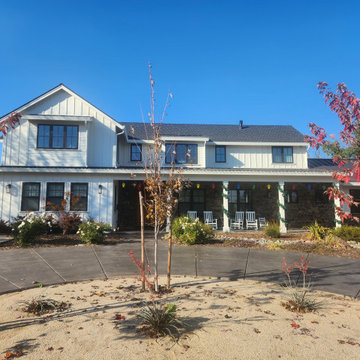
Complete tear down of the existing home. New build of their dream home!
サクラメントにあるトラディショナルスタイルのおしゃれな家の外観 (混合材サイディング、混合材屋根、縦張り) の写真
サクラメントにあるトラディショナルスタイルのおしゃれな家の外観 (混合材サイディング、混合材屋根、縦張り) の写真
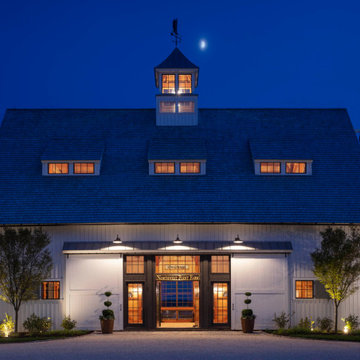
One of nine structures located on the estate, the timber-frame entertaining barn doubles as both a recreational space and an entertaining space in which to host large events.
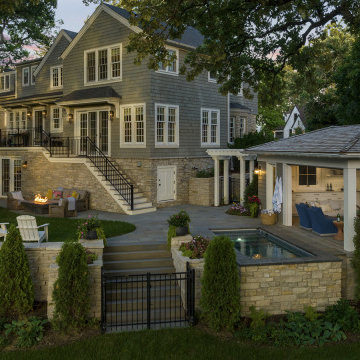
Contractor: Dovetail Renovation
Interiors: Martha Dayton Design
Landscape: Keenan & Sveiven
Photography: Spacecrafting
ミネアポリスにあるトラディショナルスタイルのおしゃれな家の外観 (混合材サイディング) の写真
ミネアポリスにあるトラディショナルスタイルのおしゃれな家の外観 (混合材サイディング) の写真
トラディショナルスタイルの茶色い屋根の家 (混合材サイディング) の写真
1

