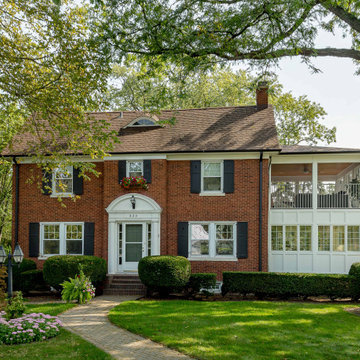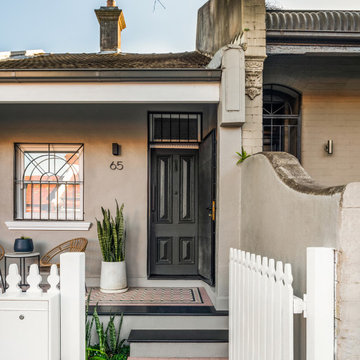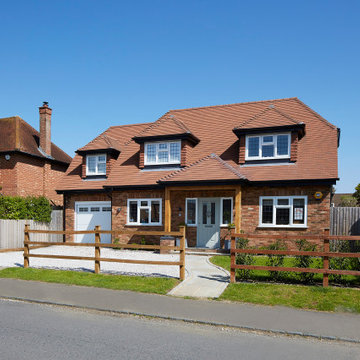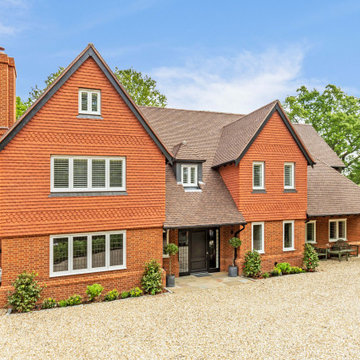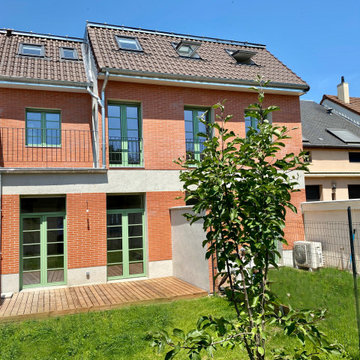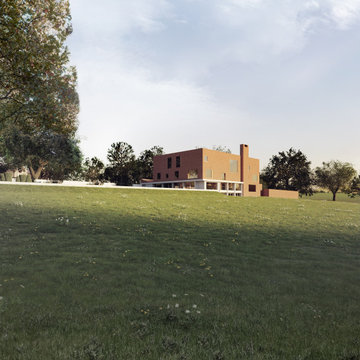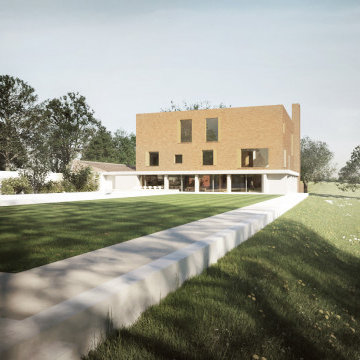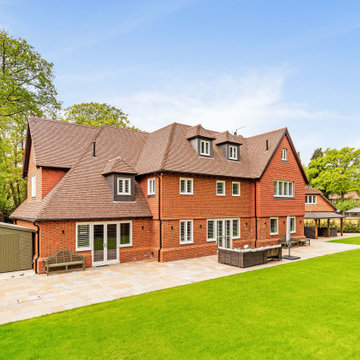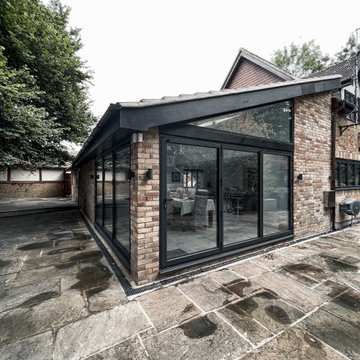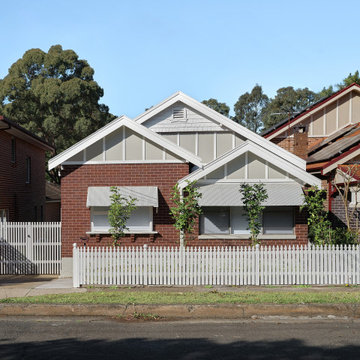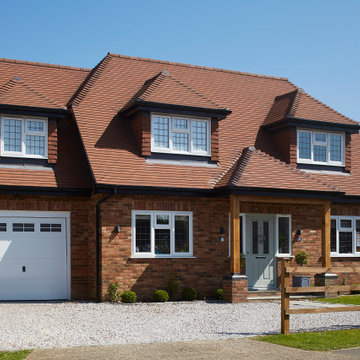トラディショナルスタイルの家の外観 (レンガサイディング) の写真
絞り込み:
資材コスト
並び替え:今日の人気順
写真 1〜20 枚目(全 43 枚)
1/5
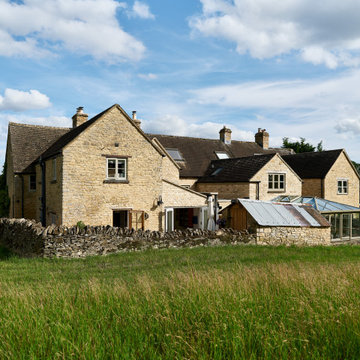
We were commissioned by our clients to design a light and airy open-plan kitchen and dining space with plenty of natural light whilst also capturing the views of the fields at the rear of their property. We not only achieved that but also took our designs a step further to create a beautiful first-floor ensuite bathroom to the master bedroom which our clients love!
Our initial brief was very clear and concise, with our clients having a good understanding of what they wanted to achieve – the removal of the existing conservatory to create an open and light-filled space that then connects on to what was originally a small and dark kitchen. The two-storey and single-storey rear extension with beautiful high ceilings, roof lights, and French doors with side lights on the rear, flood the interior spaces with natural light and allow for a beautiful, expansive feel whilst also affording stunning views over the fields. This new extension allows for an open-plan kitchen/dining space that feels airy and light whilst also maximising the views of the surrounding countryside.
The only change during the concept design was the decision to work in collaboration with the client’s adjoining neighbour to design and build their extensions together allowing a new party wall to be created and the removal of wasted space between the two properties. This allowed them both to gain more room inside both properties and was essentially a win-win for both clients, with the original concept design being kept the same but on a larger footprint to include the new party wall.
The different floor levels between the two properties with their extensions and building on the party wall line in the new wall was a definite challenge. It allowed us only a very small area to work to achieve both of the extensions and the foundations needed to be very deep due to the ground conditions, as advised by Building Control. We overcame this by working in collaboration with the structural engineer to design the foundations and the work of the project manager in managing the team and site efficiently.
We love how large and light-filled the space feels inside, the stunning high ceilings, and the amazing views of the surrounding countryside on the rear of the property. The finishes inside and outside have blended seamlessly with the existing house whilst exposing some original features such as the stone walls, and the connection between the original cottage and the new extension has allowed the property to still retain its character.
There are a number of special features to the design – the light airy high ceilings in the extension, the open plan kitchen and dining space, the connection to the original cottage whilst opening up the rear of the property into the extension via an existing doorway, the views of the beautiful countryside, the hidden nature of the extension allowing the cottage to retain its original character and the high-end materials which allows the new additions to blend in seamlessly.
The property is situated within the AONB (Area of Outstanding Natural Beauty) and our designs were sympathetic to the Cotswold vernacular and character of the existing property, whilst maximising its views of the stunning surrounding countryside.
The works have massively improved our client’s lifestyles and the way they use their home. The previous conservatory was originally used as a dining space however the temperatures inside made it unusable during hot and cold periods and also had the effect of making the kitchen very small and dark, with the existing stone walls blocking out natural light and only a small window to allow for light and ventilation. The original kitchen didn’t feel open, warm, or welcoming for our clients.
The new extension allowed us to break through the existing external stone wall to create a beautiful open-plan kitchen and dining space which is both warm, cosy, and welcoming, but also filled with natural light and affords stunning views of the gardens and fields beyond the property. The space has had a huge impact on our client’s feelings towards their main living areas and created a real showcase entertainment space.
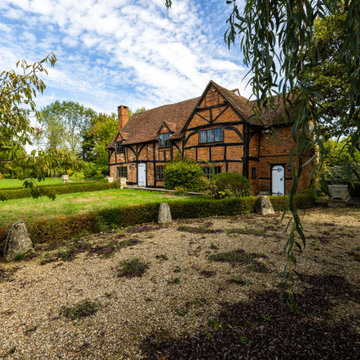
A 15th Century Grade II listed country house of immense character, in the pretty village of Winkfield, set within a walled garden including a heated swimming pool, an annexe and with total acreage of 2.44 acres. We have underdone the design of the complete remodel and renovation of this beautiful property.
This is a view of the stables that have been converted. The stables runs the full depth of the first half of the site and acted as ancillary to the main property.
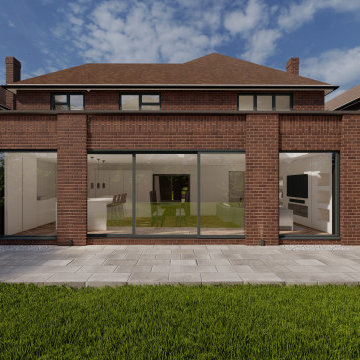
single storey rear extension design
サセックスにある高級なトラディショナルスタイルのおしゃれな家の外観 (レンガサイディング) の写真
サセックスにある高級なトラディショナルスタイルのおしゃれな家の外観 (レンガサイディング) の写真
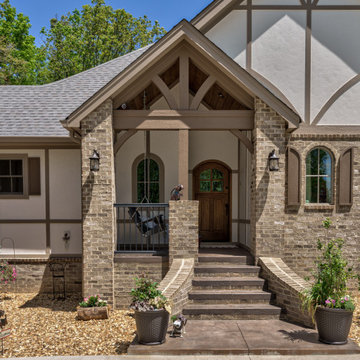
This Craftsman style custom home has a Tudor influence with arched accents, brickwork, and a neutral color palette.
アトランタにある高級なトラディショナルスタイルのおしゃれな家の外観 (レンガサイディング) の写真
アトランタにある高級なトラディショナルスタイルのおしゃれな家の外観 (レンガサイディング) の写真
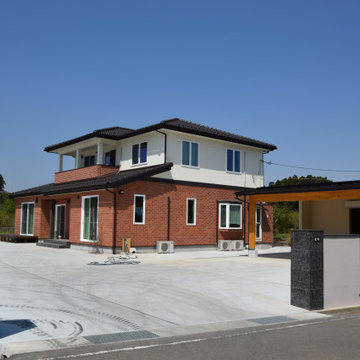
当地に一般的に建られてきた和風住宅の外観を洋風にアレンジしました。素材感を出し、高級仕上げにしました。一階のが外壁には本物のレンガを使用。2階の外壁には洋風左官仕上げにしました。
また、玄関ドアはアメリカ製輸入ドアを使用し、ポーチにも本物の御影石をアクセントにしました。
性能面でも、気密断熱性を保つために全て樹脂サッシのトリプルガラス製を使用。また、全館床暖房を敷設し、真冬や真夏でも熱の損失が少なく、極めて省エネ性能が高く快適な暮らしを可能にしました。
意匠的にも、全てのドアは木製のレイズド・パネルドアとドアケーシング付きのトラディショナルスタイルです。ホテルのインテリアを思わせる高級感が漂っています。
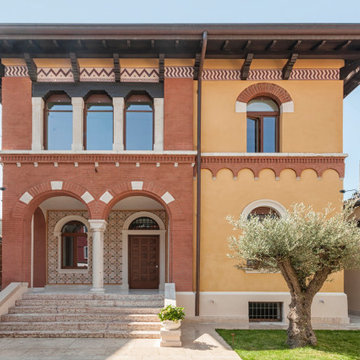
Recupero attraverso il restauro conservativo della facciata storica, attraverso la pulizia dei materiali lapidei, dei contorni in cotto e nel rinvigorire le partizione lignee. Il decoro all'interno del loggiato è stato ripreso ed in parte rifatto per come si presentava su disegno originario. I decori sotto-gronda sono una permanenza della casa.
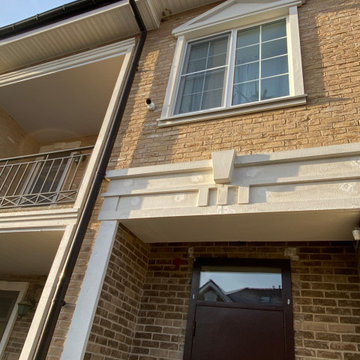
Камера HiWatch DS-I456 на фасаде дома. Монтаж выполнялся еще на стадии ремонта, для наблюдения за домом во время строительных работ-контроль разгрузки материалов , нахождение строителей на объекте и прочее.
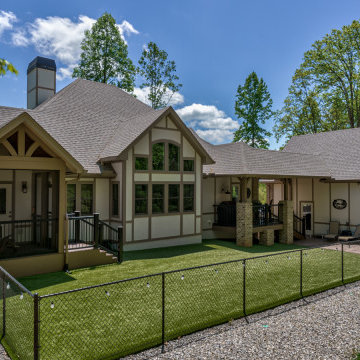
This Craftsman style custom home has a Tudor influence with arched accents, brickwork, and a neutral color palette.
アトランタにある高級なトラディショナルスタイルのおしゃれな家の外観 (レンガサイディング) の写真
アトランタにある高級なトラディショナルスタイルのおしゃれな家の外観 (レンガサイディング) の写真
トラディショナルスタイルの家の外観 (レンガサイディング) の写真
1
