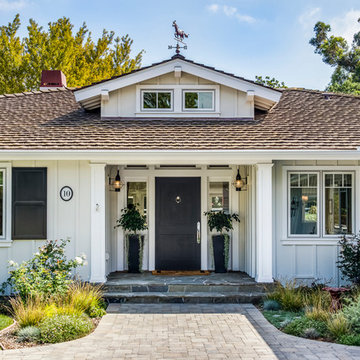トラディショナルスタイルの家の外観の写真
絞り込み:
資材コスト
並び替え:今日の人気順
写真 1〜20 枚目(全 1,261 枚)
1/5
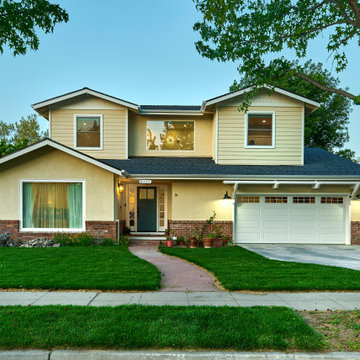
A young growing family was looking for more space to house their needs and decided to add square footage to their home. They loved their neighborhood and location and wanted to add to their single story home with sensitivity to their neighborhood context and yet maintain the traditional style their home had. After multiple design iterations we landed on a design the clients loved. It required an additional planning review process since the house exceeded the maximum allowable square footage. The end result is a beautiful home that accommodates their needs and fits perfectly on their street.

Refaced Traditional Colonial home with white Azek PVC trim and James Hardie plank siding. This home is highlighted by a beautiful Palladian window over the front portico and an eye-catching red front door.

Robert Miller Photography
ワシントンD.C.にある高級なトラディショナルスタイルのおしゃれな家の外観 (コンクリート繊維板サイディング) の写真
ワシントンD.C.にある高級なトラディショナルスタイルのおしゃれな家の外観 (コンクリート繊維板サイディング) の写真
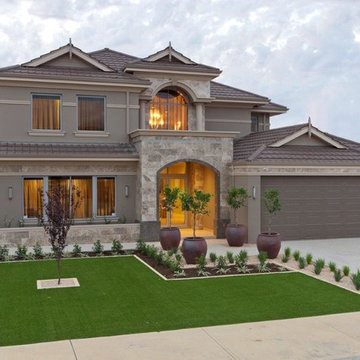
2013 WINNER MBA Best Display Home $650,000+
When you’re ready to step up to a home that truly defines what you deserve – quality, luxury, style and comfort – take a look at the Oakland. With its modern take on a timeless classic, the Oakland’s contemporary elevation is softened by the warmth of traditional textures – marble, timber and stone. Inside, Atrium Homes’ famous attention to detail and intricate craftsmanship is obvious at every turn.
Formal foyer with a granite, timber and wrought iron staircase
High quality German lift
Elegant home theatre and study open off the foyer
Kitchen features black Italian granite benchtops and splashback and American Oak cabinetry
Modern stainless steel appliances
Upstairs private retreat and balcony
Luxurious main suite with double doors
Two double-sized minor bedrooms with shared semi ensuite
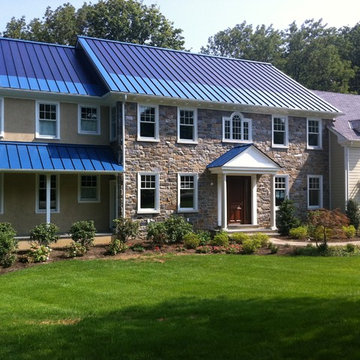
This ocean blue metal roof features a 5 kw solar thin film system that laminates directly to the standing seam panels. By Global Home Improvement
他の地域にある高級なトラディショナルスタイルのおしゃれな家の外観 (石材サイディング) の写真
他の地域にある高級なトラディショナルスタイルのおしゃれな家の外観 (石材サイディング) の写真
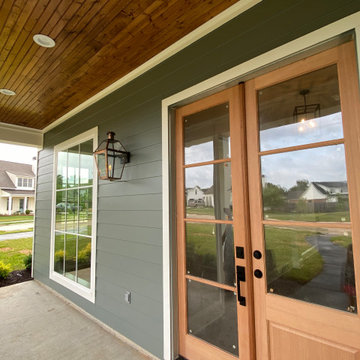
Completed May 2022
4 bedrooms, 3 baths, 2876 Square Feet on .34 acres
3-car garage
Jenny Johnston Interiors
2-story traditional home in Shreveport, Louisiana
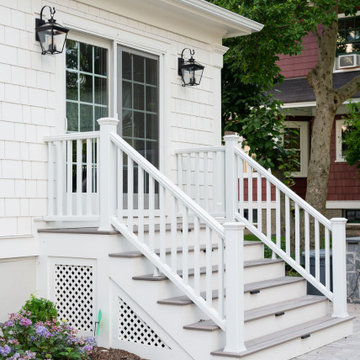
Besides an interior remodel and addition, the outside of this Westfield, NJ home also received a complete makeover with brand new Anderson windows, Hardie siding, a new portico, and updated landscaping throughout the property. This traditional colonial now has a more updated and refreshed look.
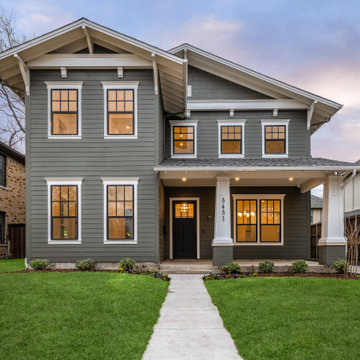
Charming custom Craftsman home in East Dallas.
ダラスにある高級なトラディショナルスタイルのおしゃれな家の外観 (コンクリート繊維板サイディング、緑の外壁、下見板張り) の写真
ダラスにある高級なトラディショナルスタイルのおしゃれな家の外観 (コンクリート繊維板サイディング、緑の外壁、下見板張り) の写真

FPArchitects have restored and refurbished a four-storey grade II listed Georgian mid terrace in London's Limehouse, turning the gloomy and dilapidated house into a bright and minimalist family home.
Located within the Lowell Street Conservation Area and on one of London's busiest roads, the early 19th century building was the subject of insensitive extensive works in the mid 1990s when much of the original fabric and features were lost.
FPArchitects' ambition was to re-establish the decorative hierarchy of the interiors by stripping out unsympathetic features and insert paired down decorative elements that complement the original rusticated stucco, round-headed windows and the entrance with fluted columns.
Ancillary spaces are inserted within the original cellular layout with minimal disruption to the fabric of the building. A side extension at the back, also added in the mid 1990s, is transformed into a small pavilion-like Dining Room with minimal sliding doors and apertures for overhead natural light.
Subtle shades of colours and materials with fine textures are preferred and are juxtaposed to dark floors in veiled reference to the Regency and Georgian aesthetics.

Multiple rooflines, textured exterior finishes and lots of windows create this modern Craftsman home in the heart of Willow Glen. Wood, stone and glass harmonize beautifully.

Traditional Tudor with brick, stone and half-timbering with stucco siding has an artistic random-patterned clipped-edge slate roof. Garage at basement level and carport above.

Multiple rooflines, textured exterior finishes and lots of windows create this modern Craftsman home in the heart of Willow Glen. Wood, stone and glass harmonize beautifully, while the front patio encourages interactions with passers-by.

A beautiful custom lake home was designed for a family that takes advantage of fabulous MN lake living. This home is a fresh take on a traditional look. The homeowners desired a brown home, nodding to their brown home that previously stood on the lot, so we chose a fresh grey-brown accented with a crisp white trim as a contrast. Custom Stained cedar garage doors and beautiful blue front doors brings added visual interest to the front elevation of the home.

This Arts and Crafts gem was built in 1907 and remains primarily intact, both interior and exterior, to the original design. The owners, however, wanted to maximize their lush lot and ample views with distinct outdoor living spaces. We achieved this by adding a new front deck with partially covered shade trellis and arbor, a new open-air covered front porch at the front door, and a new screened porch off the existing Kitchen. Coupled with the renovated patio and fire-pit areas, there are a wide variety of outdoor living for entertaining and enjoying their beautiful yard.
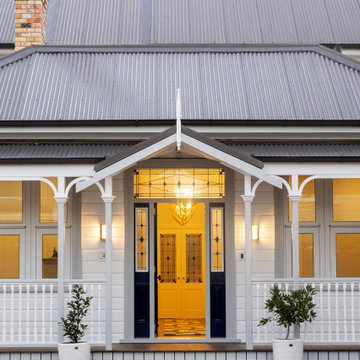
This classic New Zealand Devonport villa has been lovingly restored to it's grand state. With a wrap around deck leading too large decks on both sides this house now provides a great experience of indoor/outdoor flow.

Front elevation of house with wooden porch and stone piers.
ワシントンD.C.にあるお手頃価格のトラディショナルスタイルのおしゃれな家の外観 (コンクリート繊維板サイディング、下見板張り) の写真
ワシントンD.C.にあるお手頃価格のトラディショナルスタイルのおしゃれな家の外観 (コンクリート繊維板サイディング、下見板張り) の写真
トラディショナルスタイルの家の外観の写真
1

